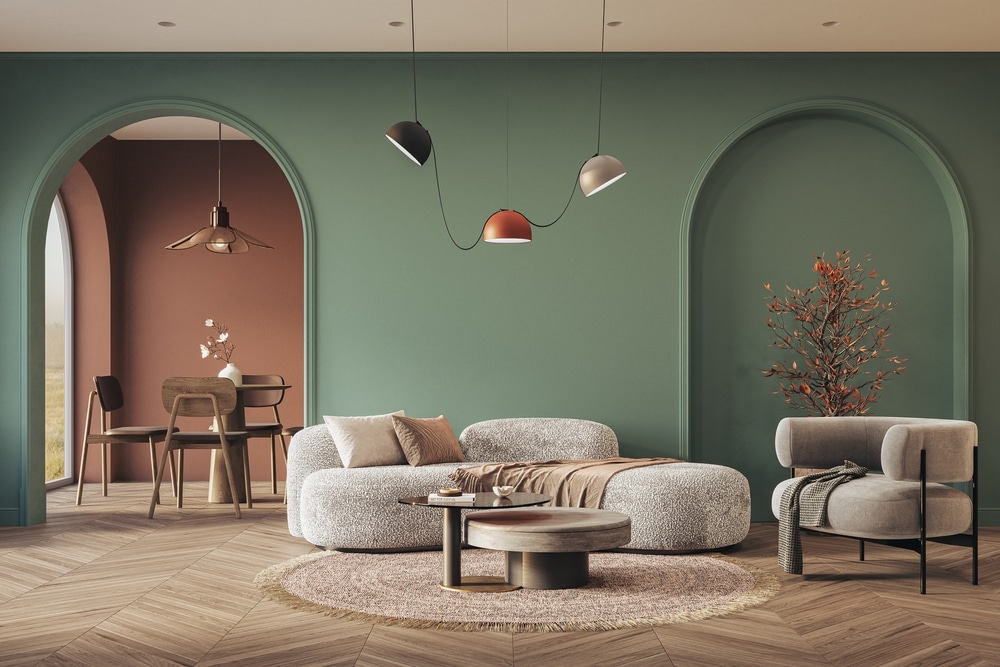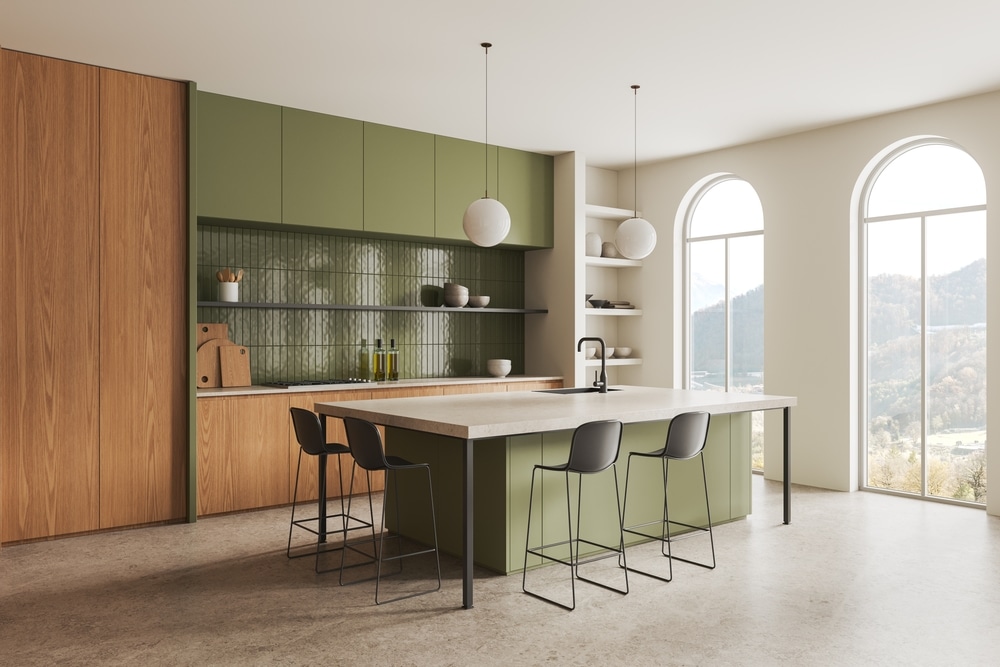Curved forms are making their way back into modern homes in a major way. After years of clean, straight lines dominating contemporary design, arches, rounded corners, and sculptural curves are reintroducing softness and movement into interior spaces. Many homeowners are discovering that curves create a more relaxed atmosphere, gently guiding the eye and improving the natural flow of a room.
When planning a remodel, interior space designers in Glen Ellyn often use curved elements to add architectural character and balance sharp geometry without overwhelming the overall design. In this article, we’ll take a look at why curves are returning and how to incorporate arches into your home in a way that feels modern, effortless, and timeless. Read on!
Are arches in style in 2025?
Arches are one of the biggest omebacks of 2025, and they’re showing up in every corner of the home: entryways, kitchen openings, hall transitions, niches, shelving, and even furniture. Unlike trend-based finishes that fade seasonally, arches tap into something timeless, and that is: softness. They break up rigid geometry and introduce curves that feel warm and human.
Part of their appeal comes from the emotional response they create. Straight lines feel structured and strong; curves feel calm and welcoming. In a world where many homeowners are seeking comfort and a sense of retreat at home, curved shapes offer balance and visual relief from the hard, minimal lines that dominated the past decade.
Another reason arches are thriving: they add architectural interest without forcing a specific design style. An arch can look Mediterranean, Scandinavian, modern, transitional, or even minimalist. It adapts to the home, not the other way around. It’s a small structural choice that makes a room instantly feel more intentional and custom.

How to make arches in your home?
Curves can be added in big design ways or through smaller, design-forward details. Whether you’re planning construction or looking for subtle updates, there are plenty of ways to bring the arch trend into your space without overwhelming the design.
Add archways in transitions
If your home has square openings between rooms, consider reshaping one into an arch during a remodel. Even a single curved opening between the kitchen and living room can instantly change the atmosphere — the space feels more custom and visually softer. These structural arches frame views and create a sense of invitation as you move from one area to another.
Incorporate curved cabinetry or kitchen pass-throughs
Arched cabinet doors or rounded range hoods are a subtle way to introduce curves without altering walls. A small arched pass-through between the kitchen and dining area can also add charm and connection. These touches create a boutique, built-in feel, especially in luxury kitchens.
Use arched niches or built-ins
If you’re not ready for major construction, niches are a smart entry point. They make great homes for bookshelves, wine storage, or display areas. Even a simple drywall niche can create depth in hallways or living rooms.
Choose curved furniture and décor
Rounded sofas, barrel chairs, or arched mirrors can echo the same softness of architectural curves. This approach keeps the design flexible. If tastes change later, furniture can be swapped without affecting the structure of the home. It’s an easy way to experiment with curves before committing.
Highlight arches with lighting
Lighting turns curves into a focal point. Hidden LED lighting inside an arched niche or directional lighting above an arched doorway adds dimension and subtle drama. The right lighting emphasizes the curve’s shape and creates shadow play that enhances the architectural detail.
Looking for trusted interior space designers in Glen Ellyn? We bring ideas to life.
We approach every project in the Glen Ellyn Park District with a simple question – how should this space make you feel? From the first concepts to the final build, Ember & Brune transforms ideas into livable spaces through thoughtful planning and collaborative design. Instead of leaving you to imagine the outcome, we use 3D modeling to preview layouts, finishes, and flows before construction ever begins, letting you explore different possibilities with confidence.
Whether we’re reimagining a main living area, adding arches to entryways, or designing a kitchen island that becomes the true gathering point of the home, every detail is intentional. If you’re ready to create a space that feels elevated and uniquely yours, we’re here to make it happen.
