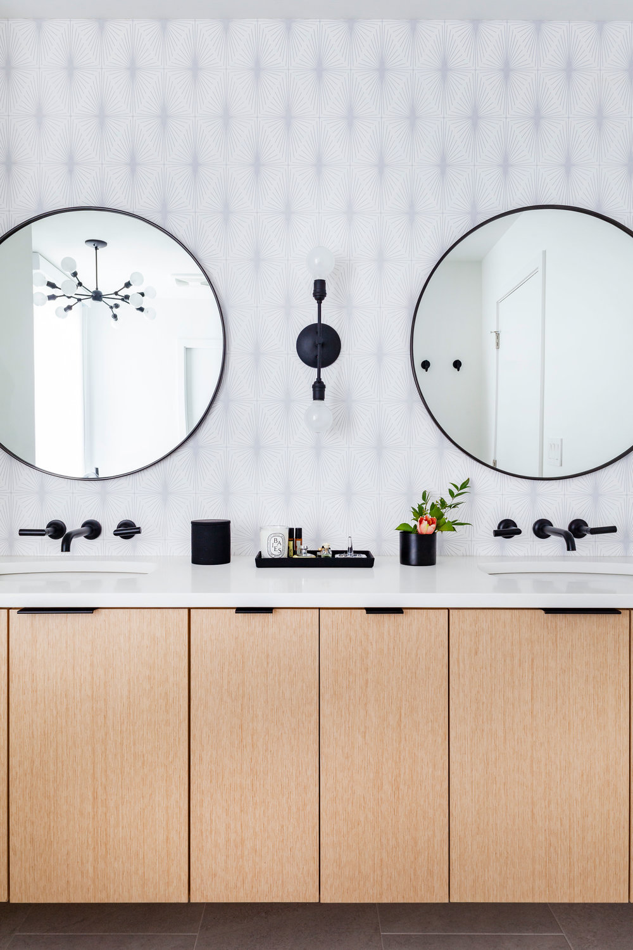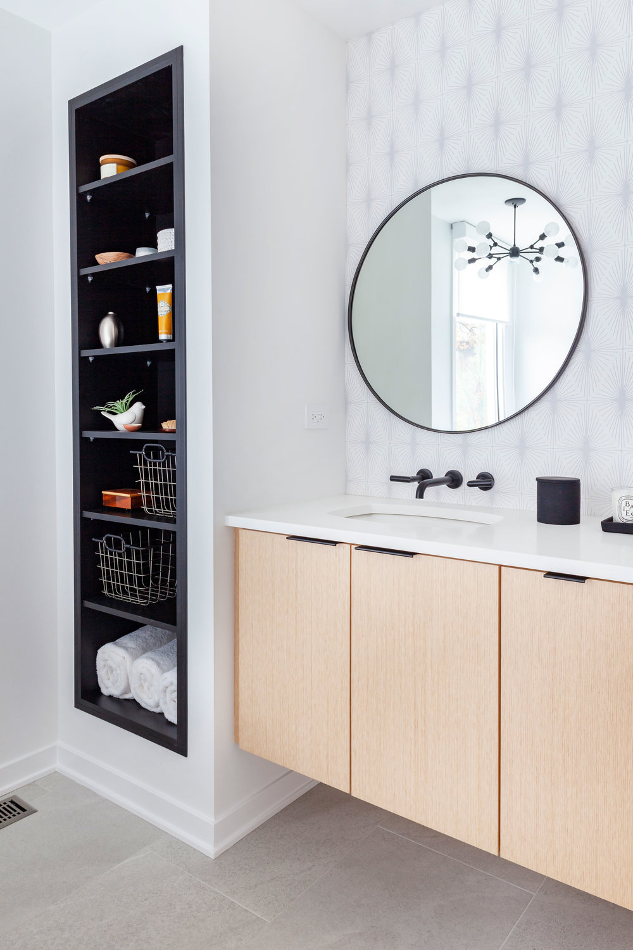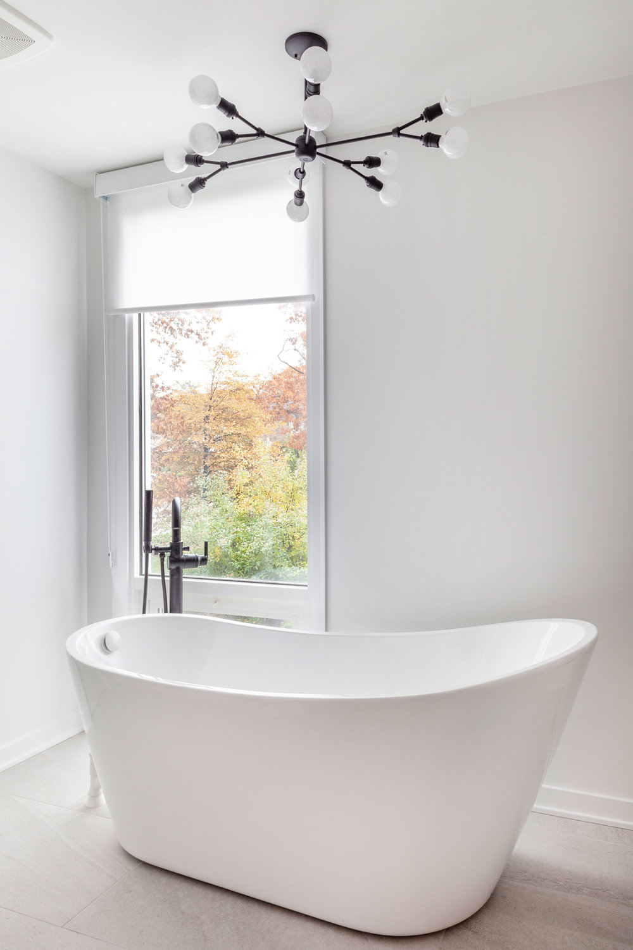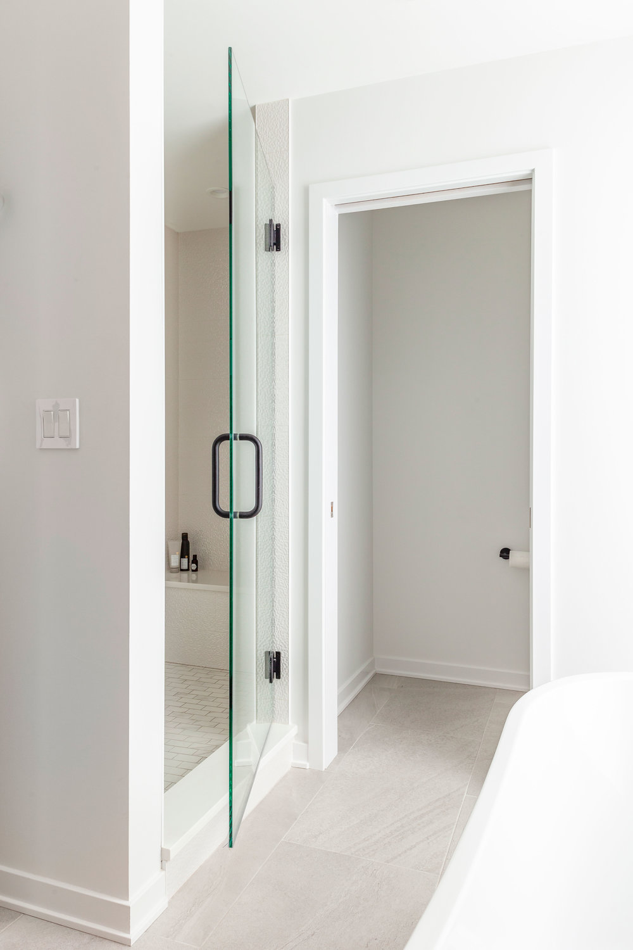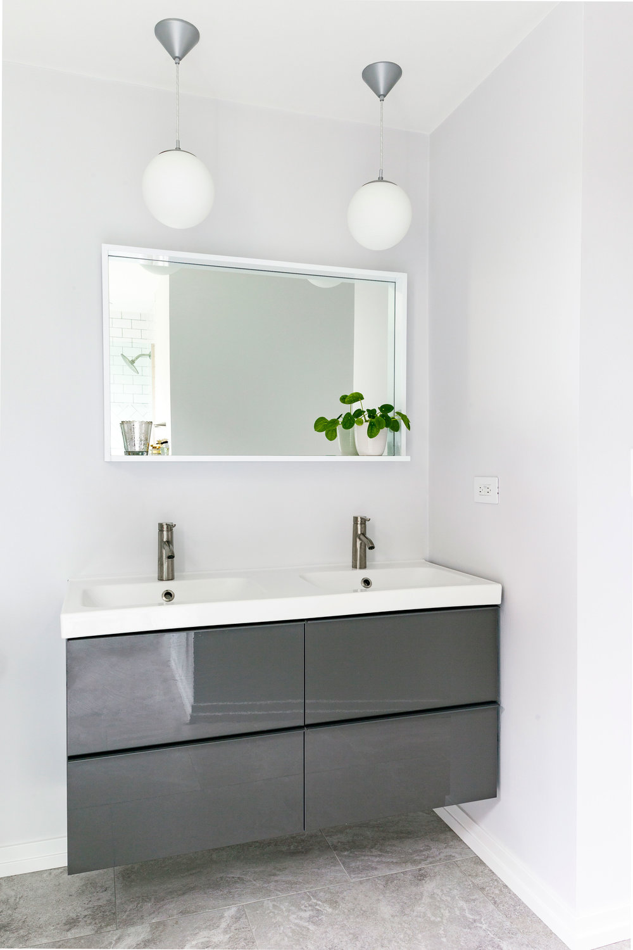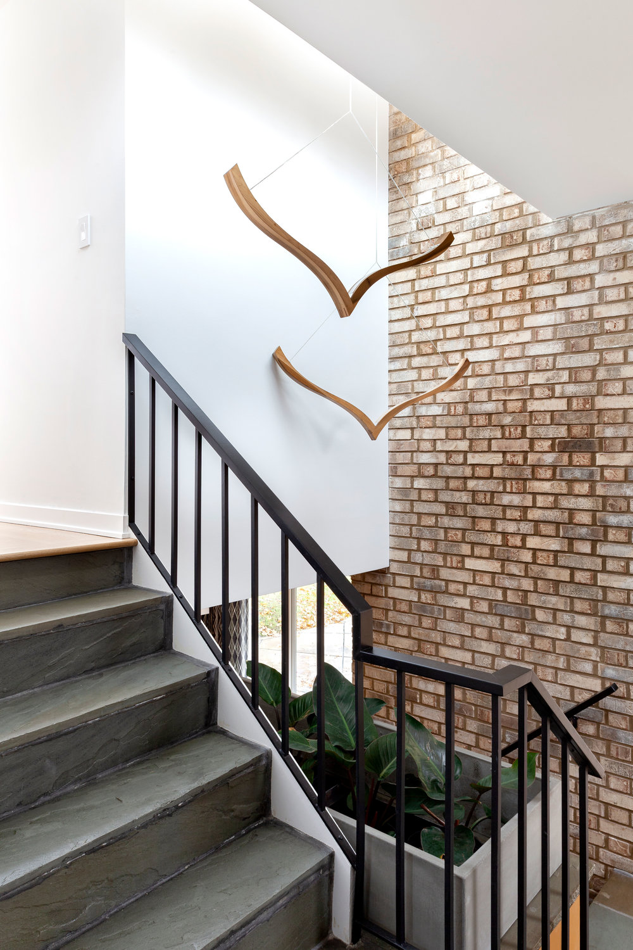We know you’ve been waiting with bated breath ever since we teased this project here and here. Don’t worry, this one’s worth the wait. What started solely as a master bath project soon spiraled into working with the homeowners to redefine and remodel most of this split level home.
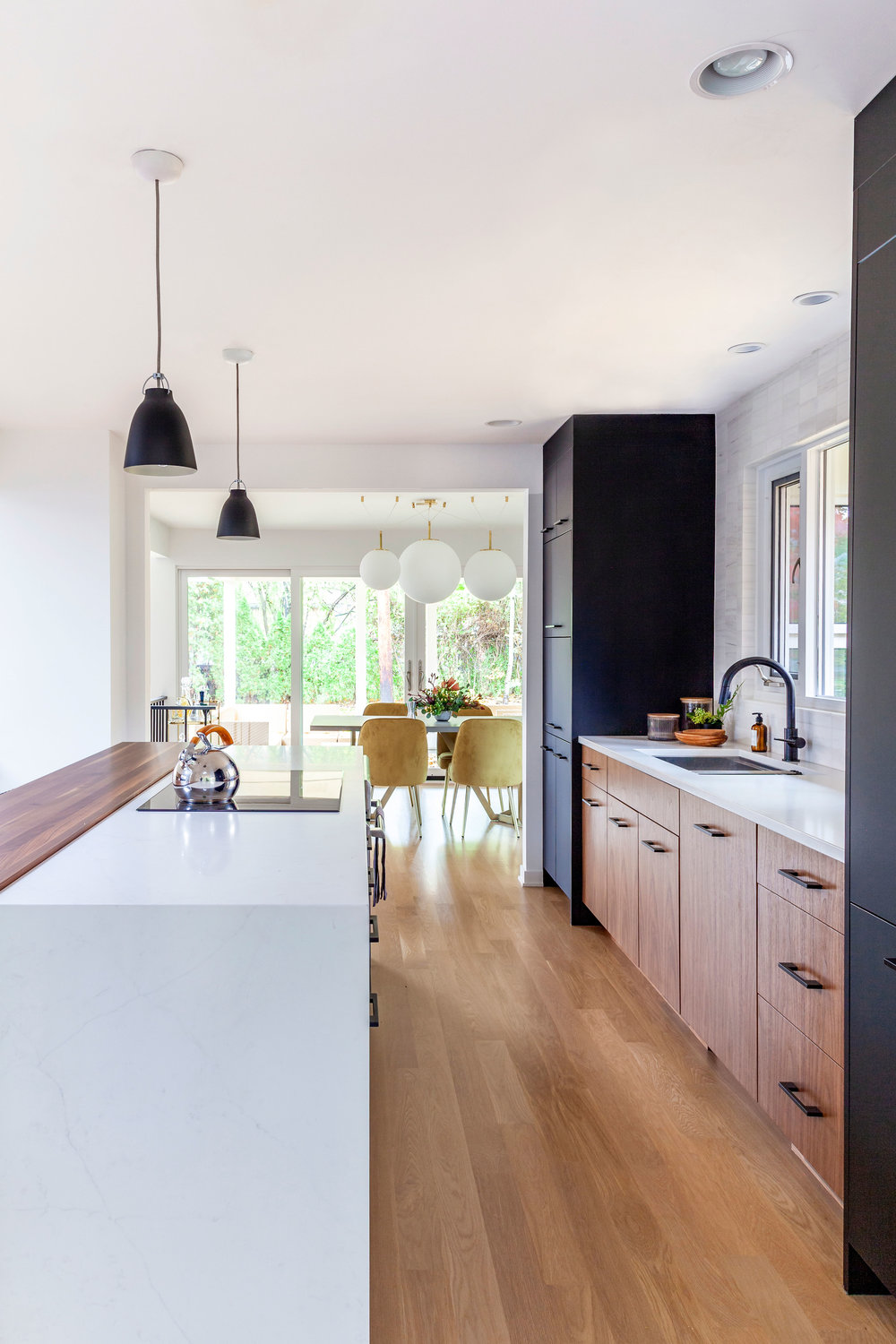
This home is a quintessential mid-century ranch. Opening things up in the kitchen not only helped with the flow of things, but you get a wonderful view of each room when you walk in the front door. And who wouldn’t want to walk into this?
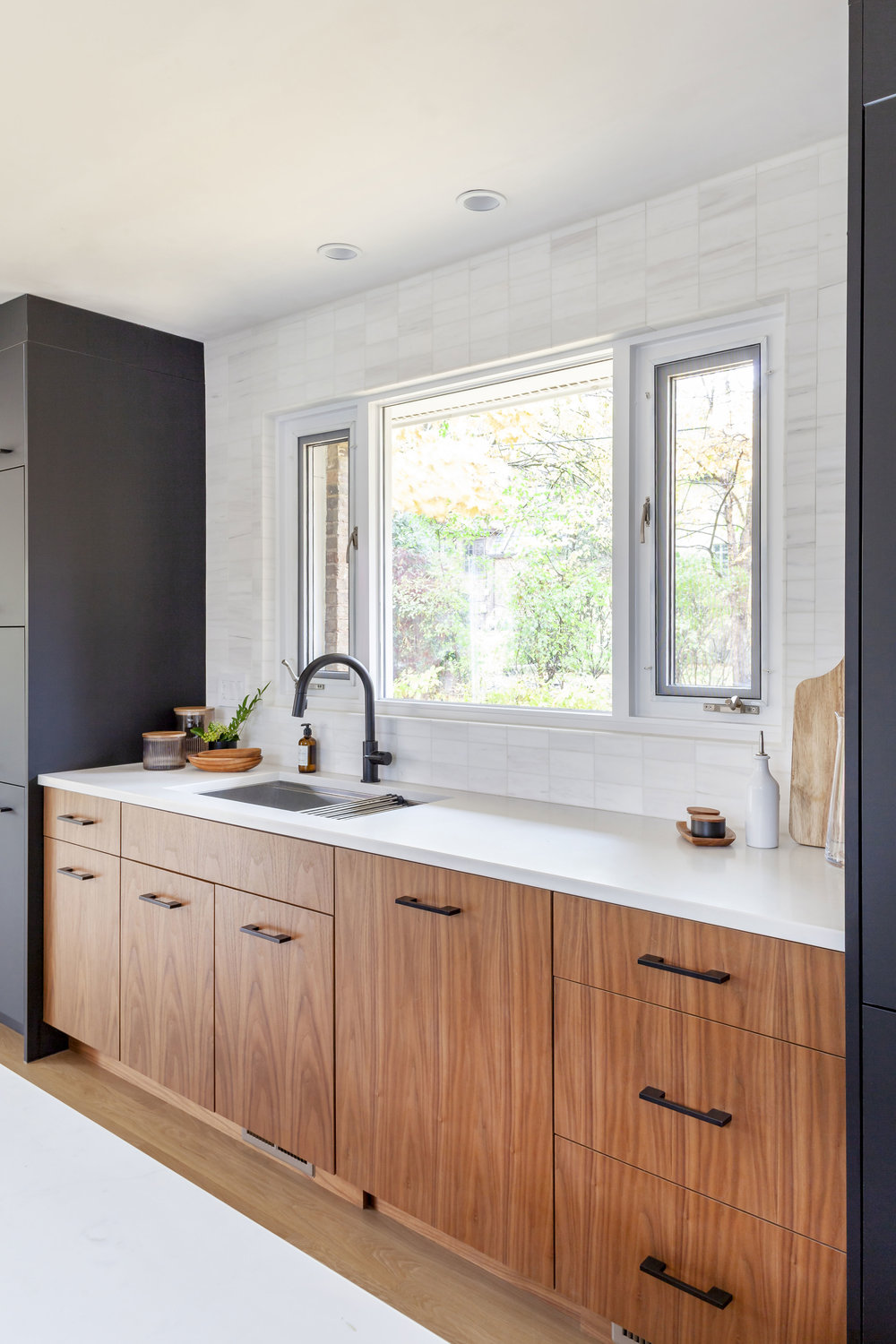
The cabinets are book matched walnut, which means the grain from the tree lines up from drawer to door. Now that you know you can’t look away, right?
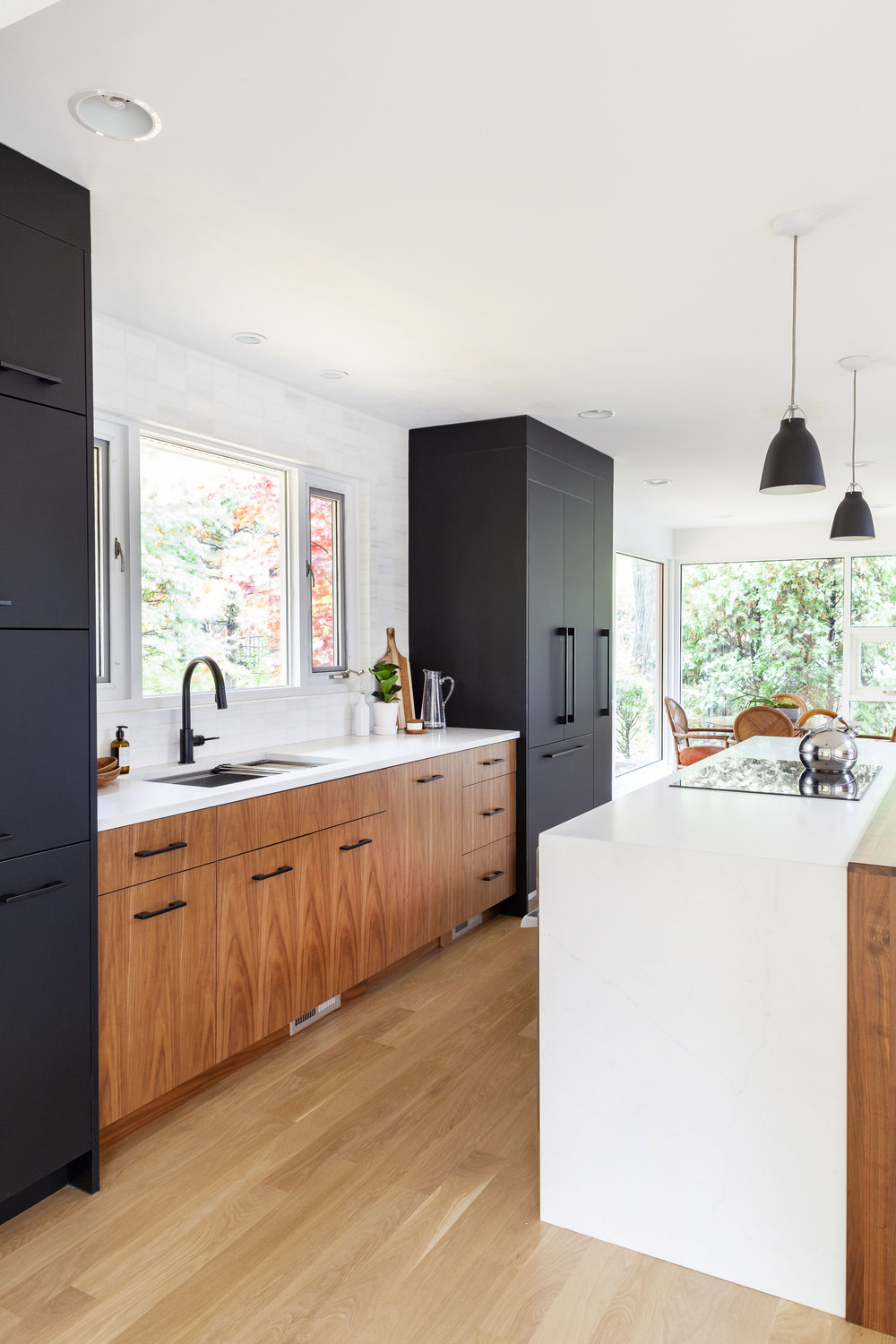
The kitchen is flanked by dining areas, a breakfast nook on one side and more formal dining room on the other- both with spectacular views.
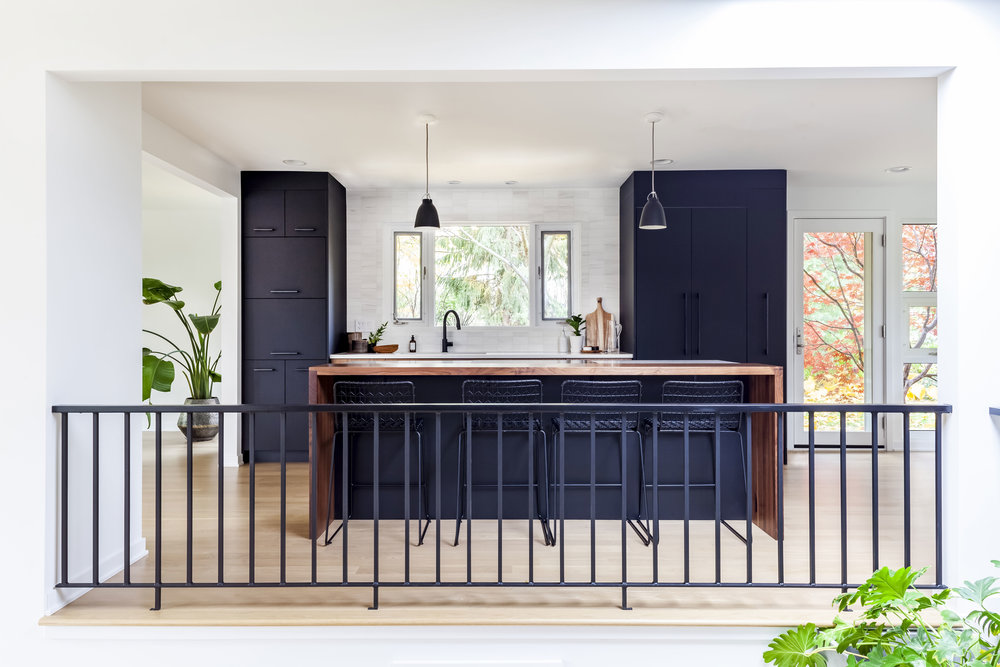
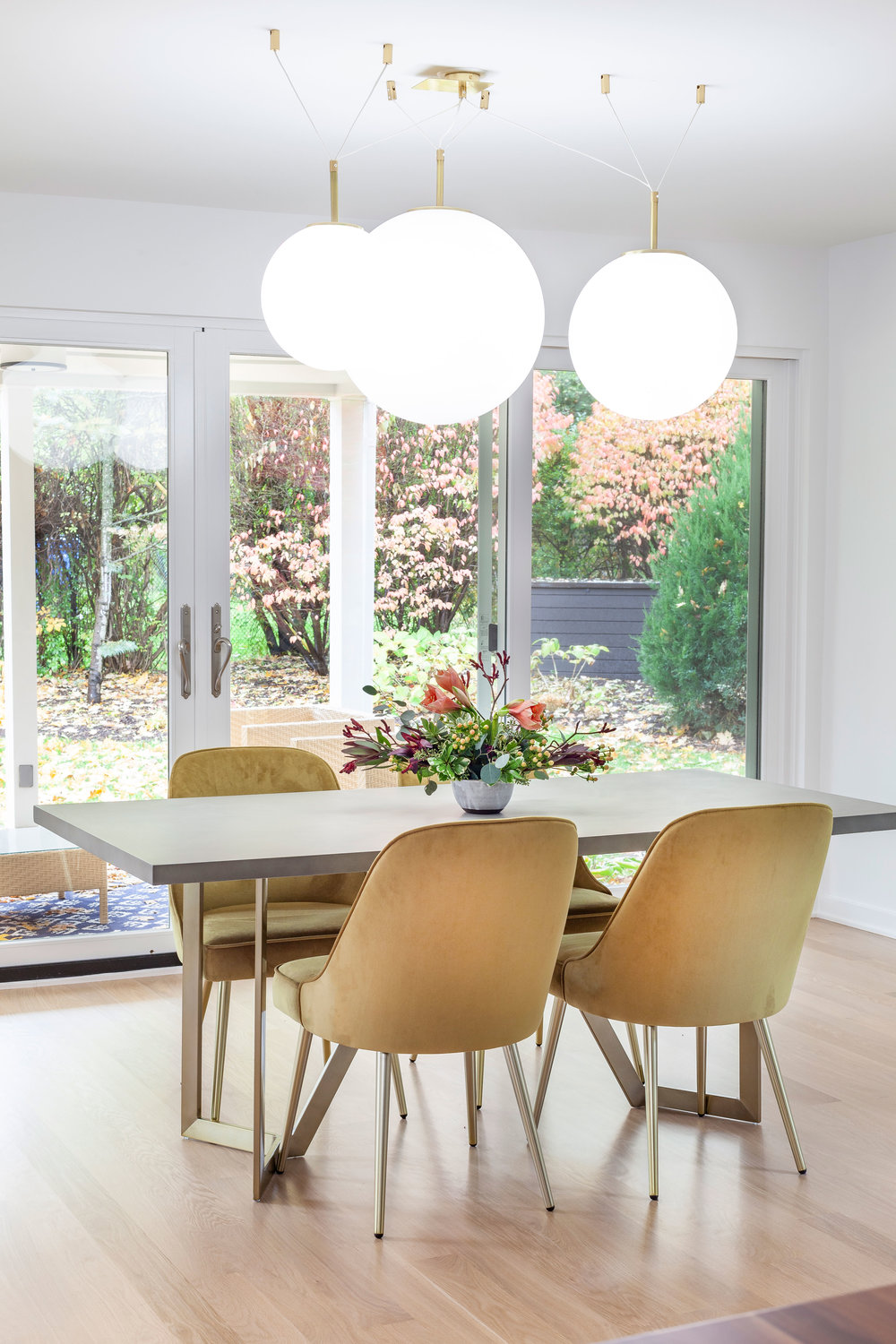
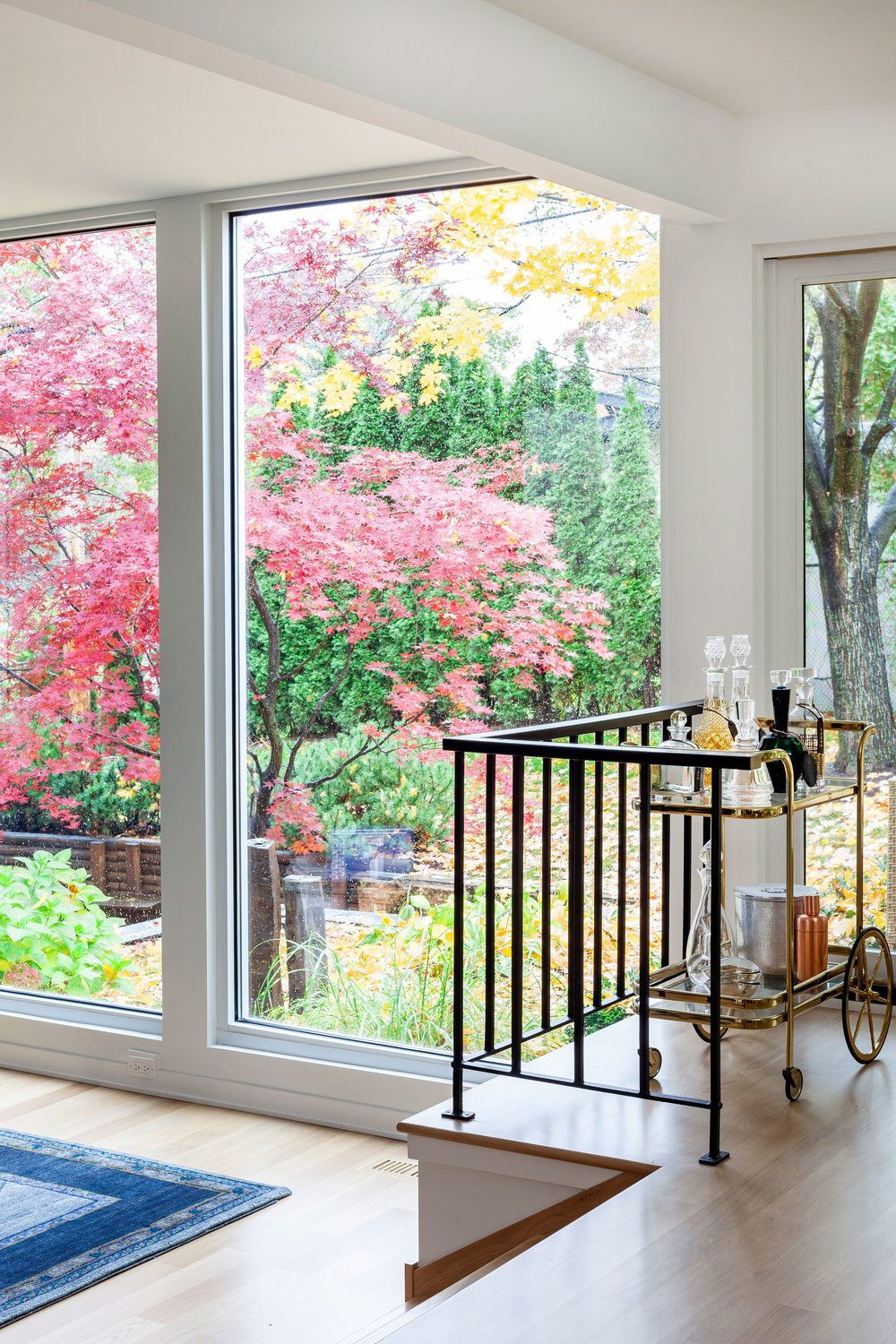
Heading to the master bedroom and the original remodel plan, we created a hallway with plenty of closet space and a master bath.
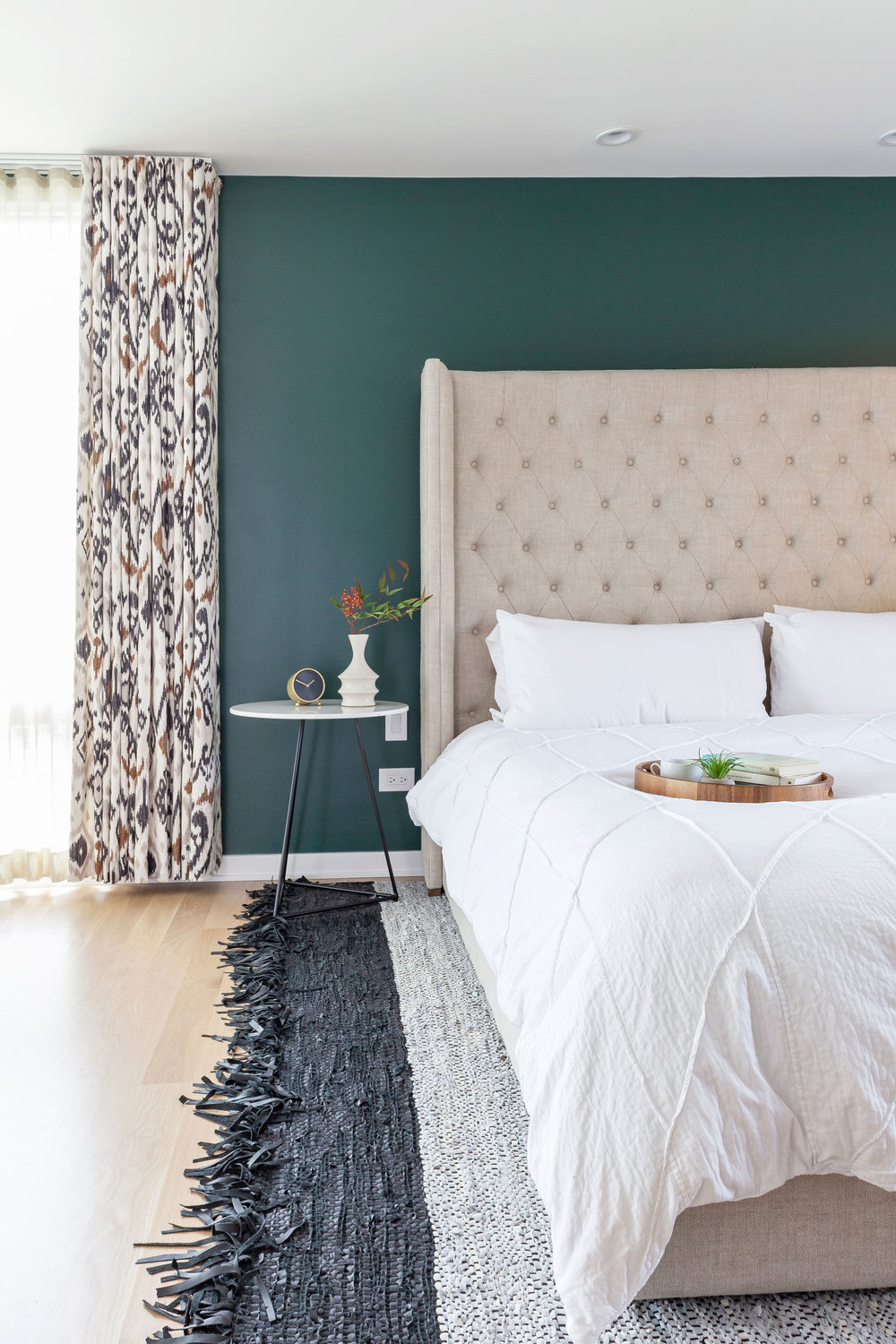
If you didn’t above, definitely take a peek at what this area looked like originally, here. An awkward dressing area was transformed into this spacious hallway lined with enough closet space to make anyone jealous.
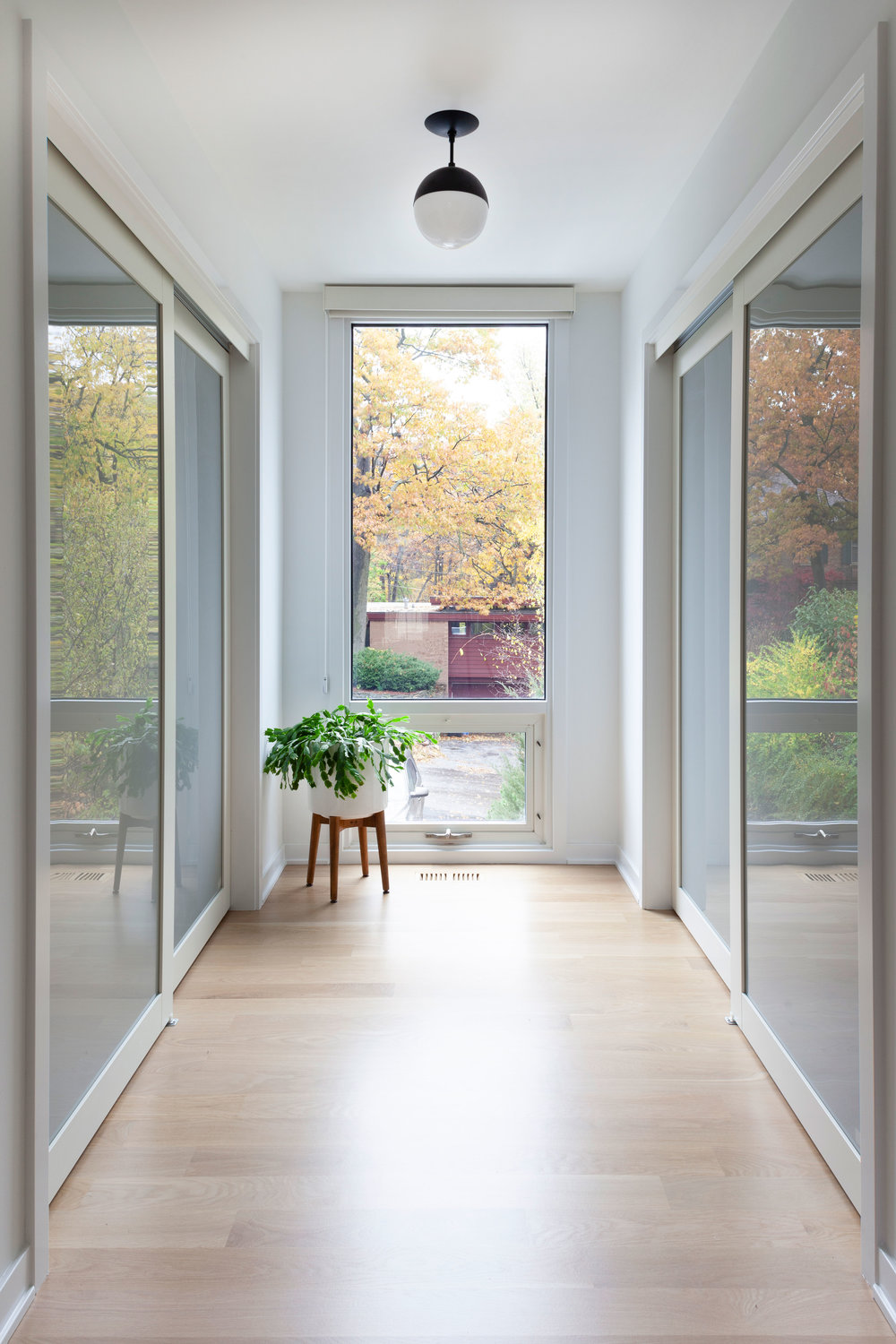
The master bath now has a walk-in shower, a tub and style to spare. There are so many elements of design in here, but they work together so well it doesn’t feel the least bit busy.
We also remodeled a hall bath and powder room. This is the former, a sleek style in keeping with the mid-century vibe.
This is another view upon entering the home. We just adore these hanging sculptures found by the client. The original stone stairs and iron railing paired with a custom cement planter and gorgeous wood sculptures create the most perfect pathway between floors.
What do you think? Let us know on social by tagging #EmberandBrune and #TheRambler!
