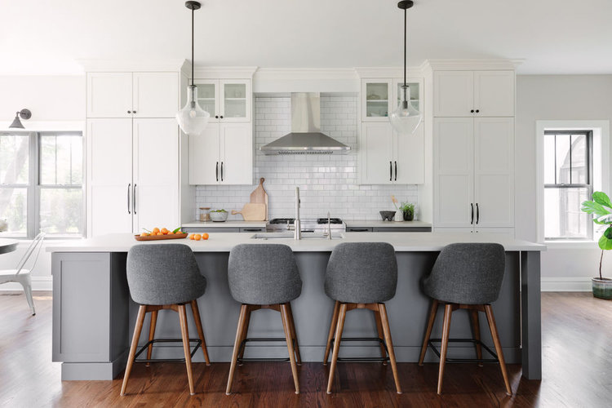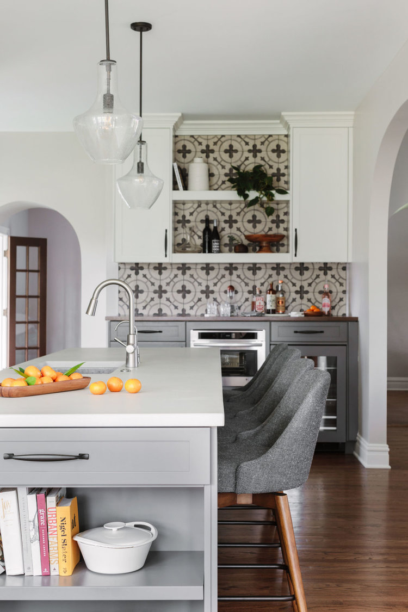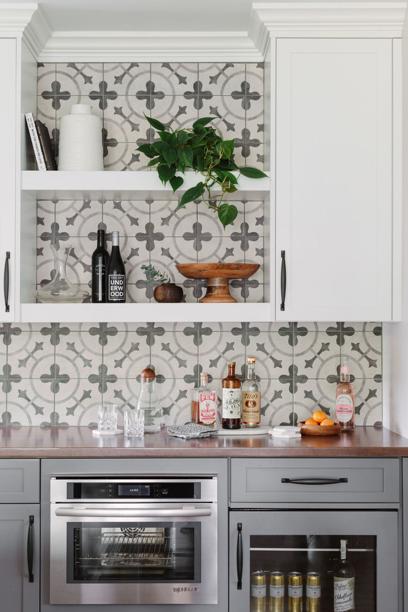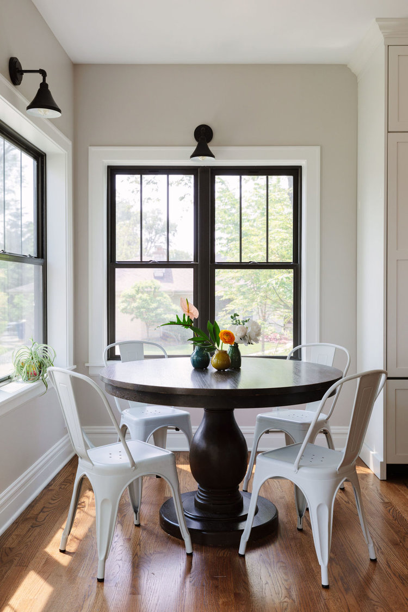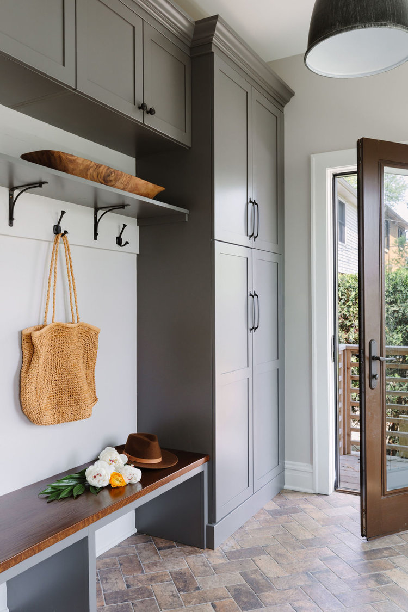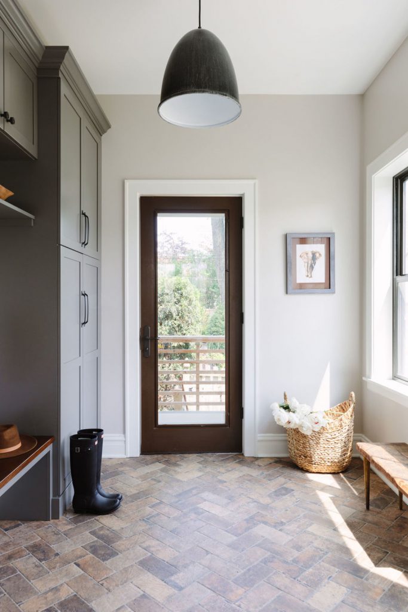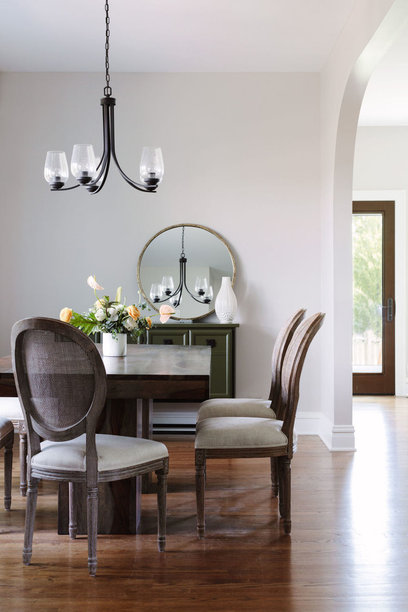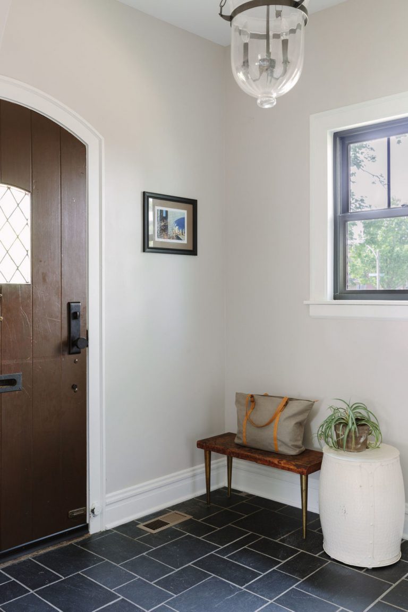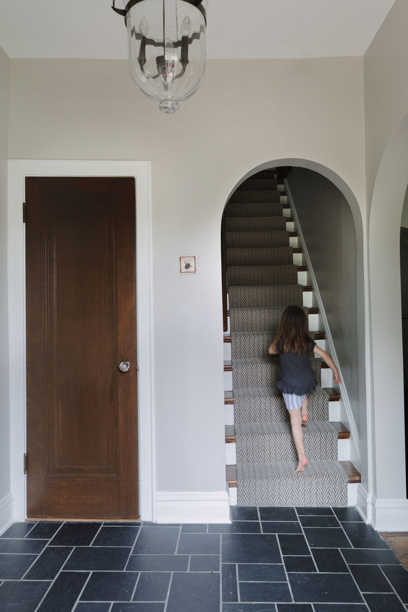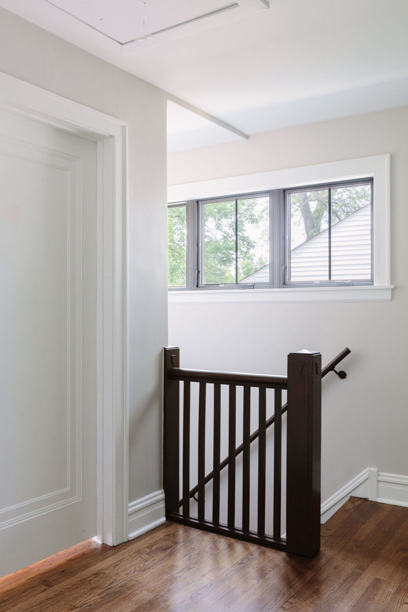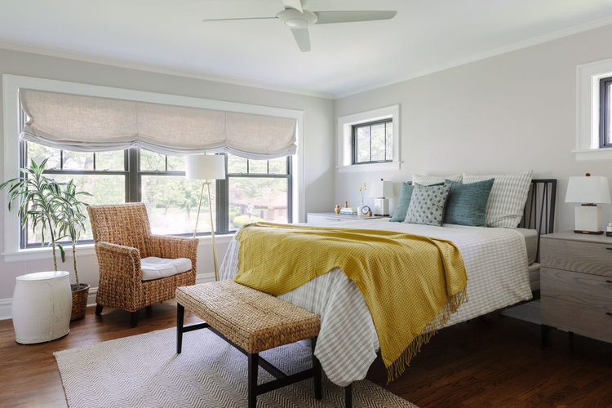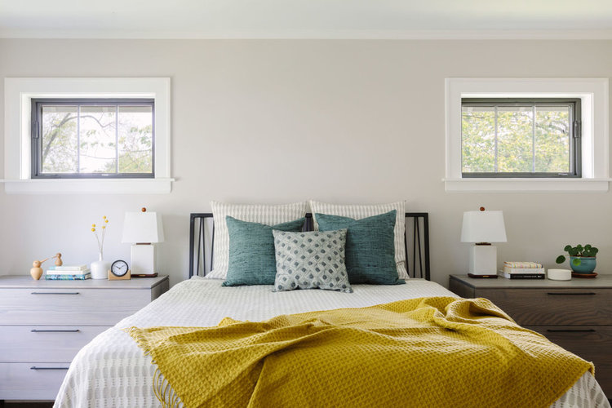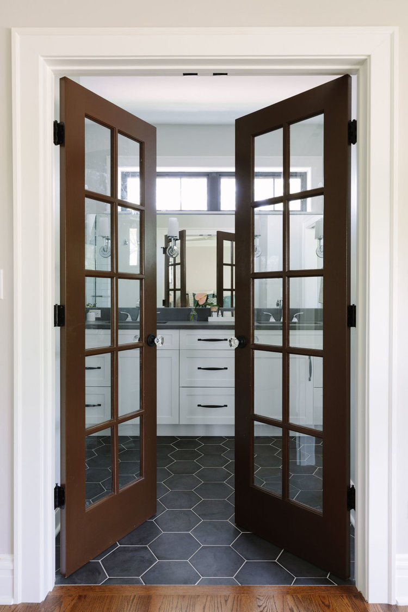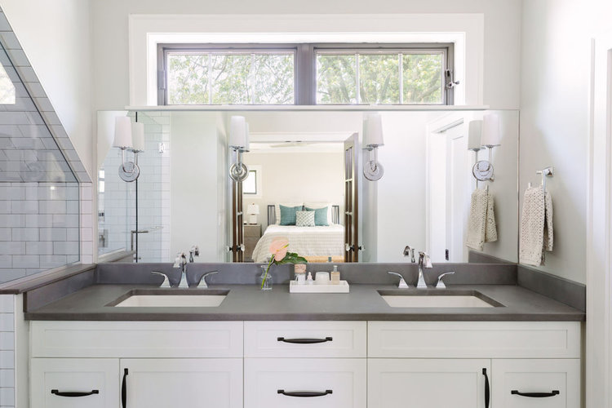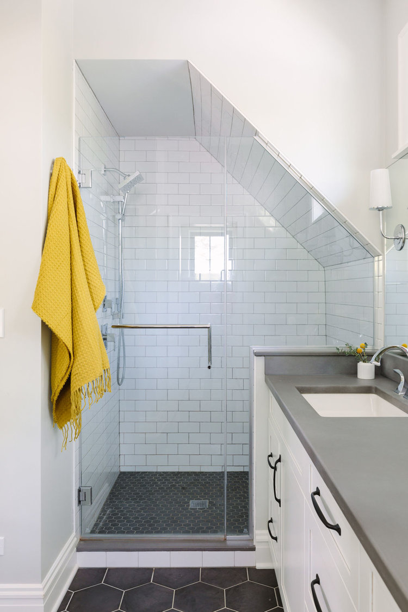What a charmer this house is. From the moment we first set eyes on it with our clients and their Realtor, we knew it could be transformed into a dream home for this family. After seeing our 3D renderings, our clients agreed and purchased the home.
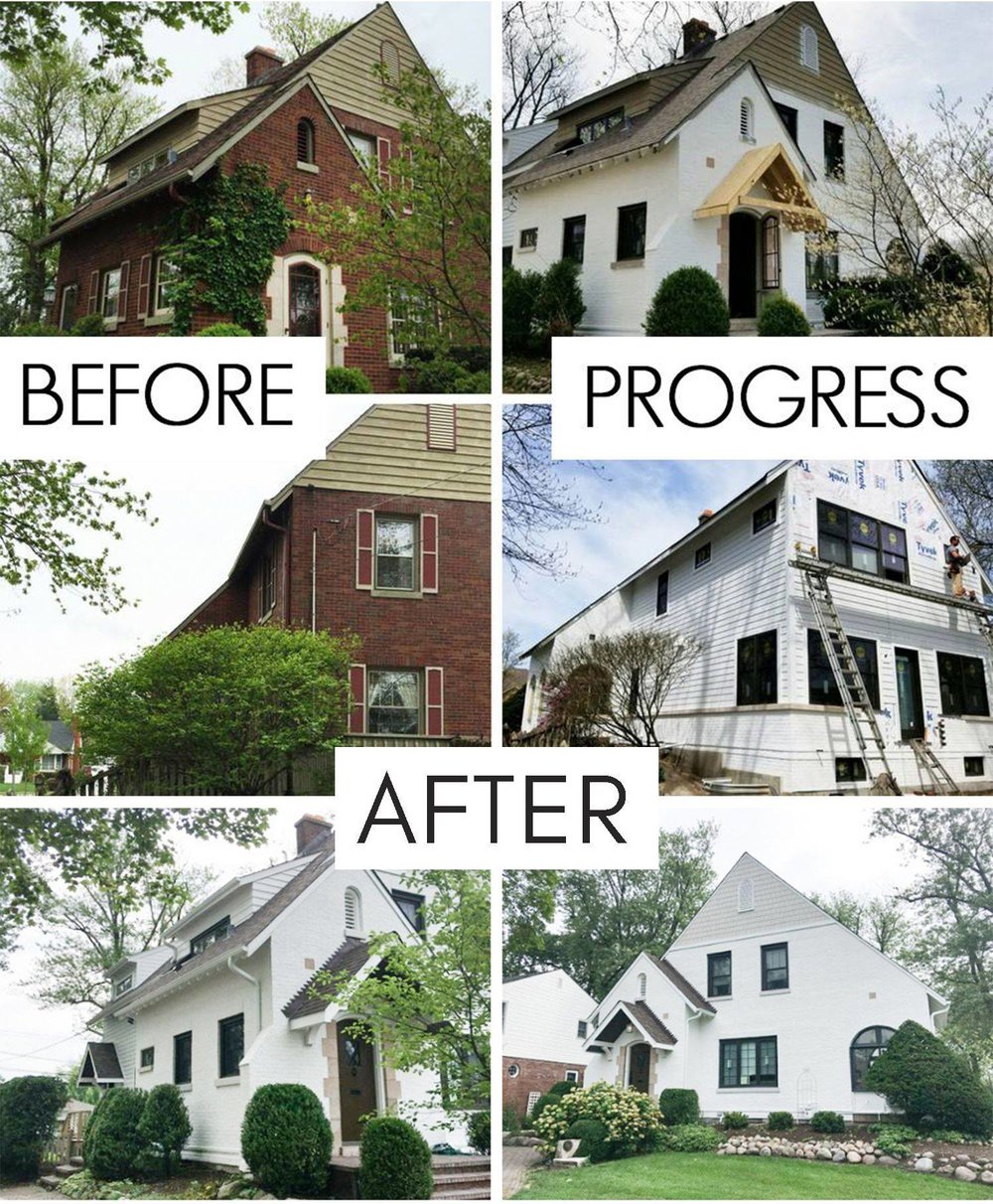
We added a 2 story addition with basement onto the back of the home and completely renovated the existing space. Throughout the process, integrating the original historical details into the new space was priority. Our goal is always to transition seamlessly from new to old.
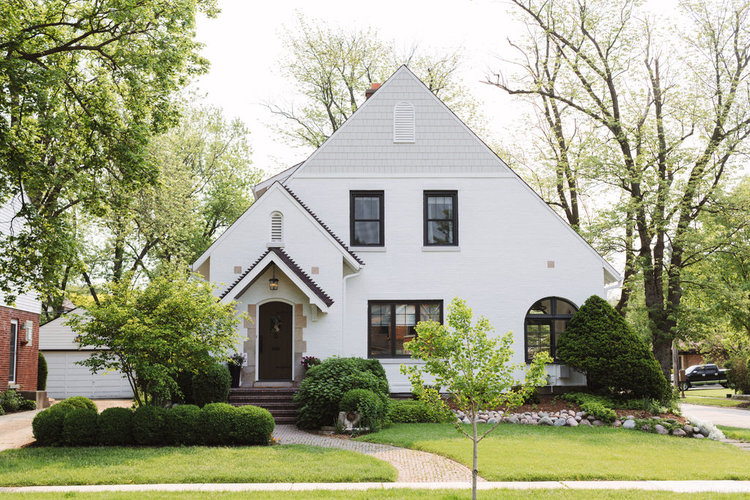
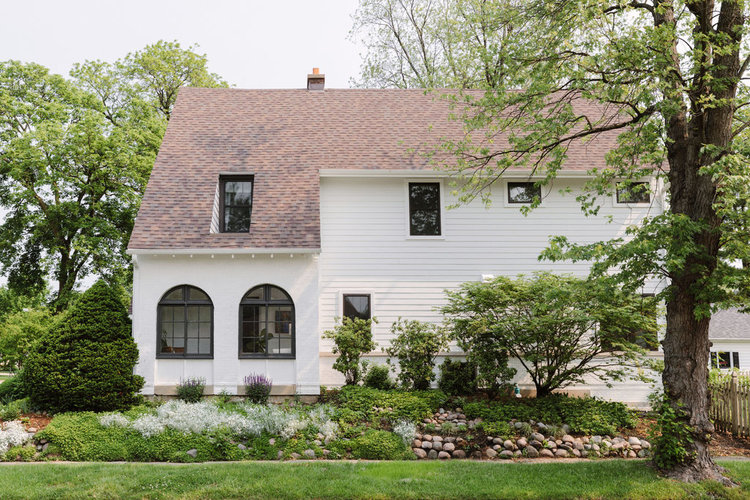
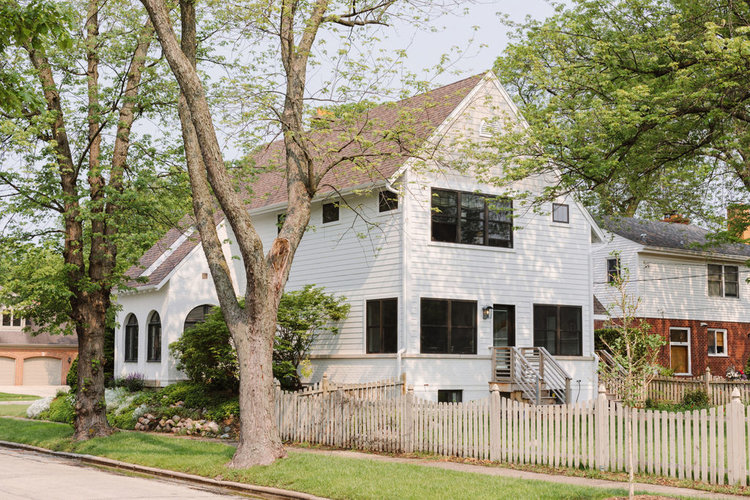
The home already had charming moments within it’s walls that we were able to play off of in our new design. The arched doorway to the right of the fireplace gave inspiration to add an arched opening to the left, creating a more open flow between living room and kitchen.
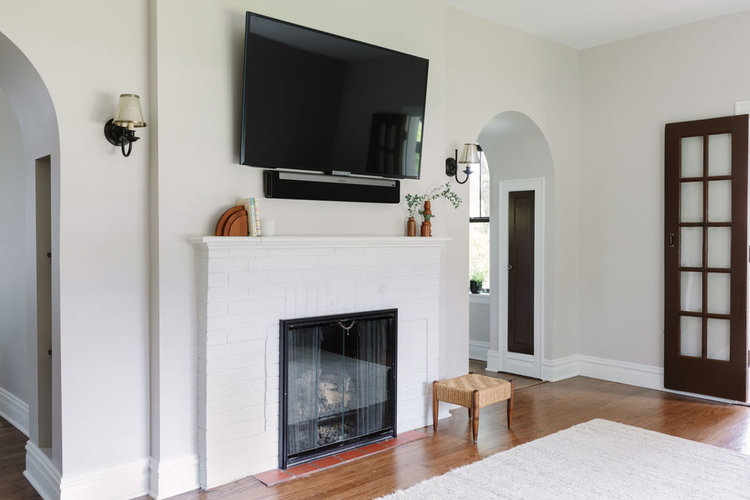
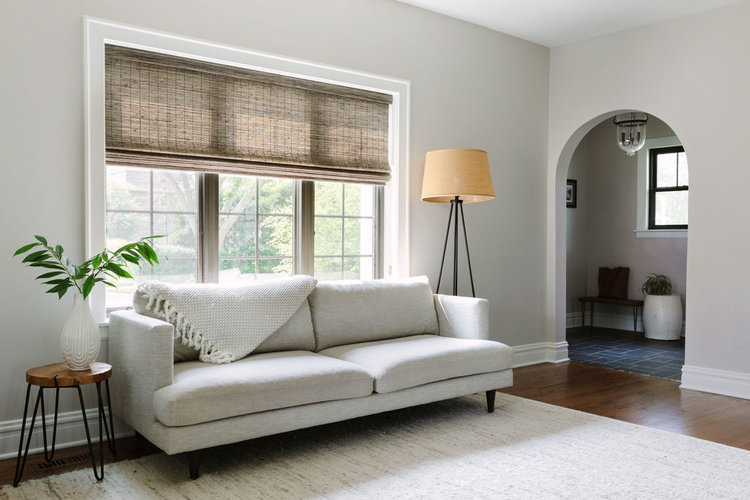
While we were at it, we added another arched opening between dining and kitchen, hiding the support beam as well as adding architectural interest.
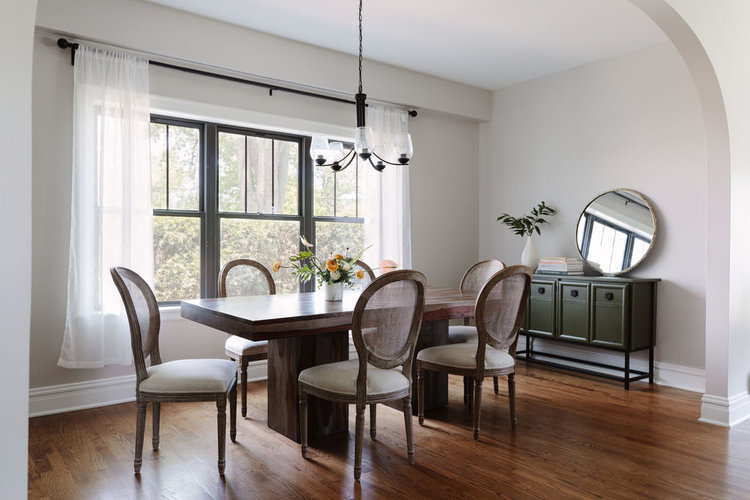
The existing sunroom received a makeover with new tile and heated floor, keeping this room comfortable year round. Which is great, because couldn’t you just live here year round?
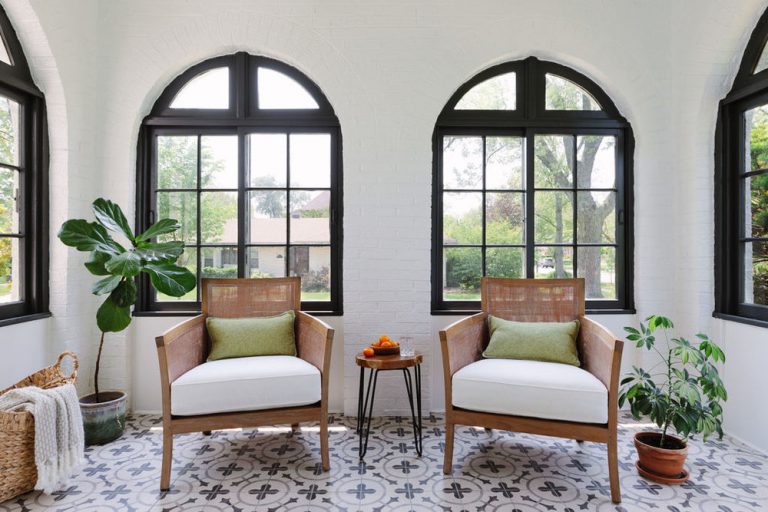
1st floor addition consists of a large kitchen (fit to entertain), dining room, breakfast nook and mudroom.
Concrete countertops and other “green” materials were used throughout this project.
We kept the foyer with it’s black stone floor and swoon worthy arched front door. Second story addition made room for a master suite and larger upstairs hallway. The master bathroom and bedroom are not short on natural light or charming details. We added windows wherever we could and the glass French doors allow light to flow freely between the two spaces.
We could go on forever about #ModernCottage. And we just might. Follow the hashtag on our social for more details to come!
