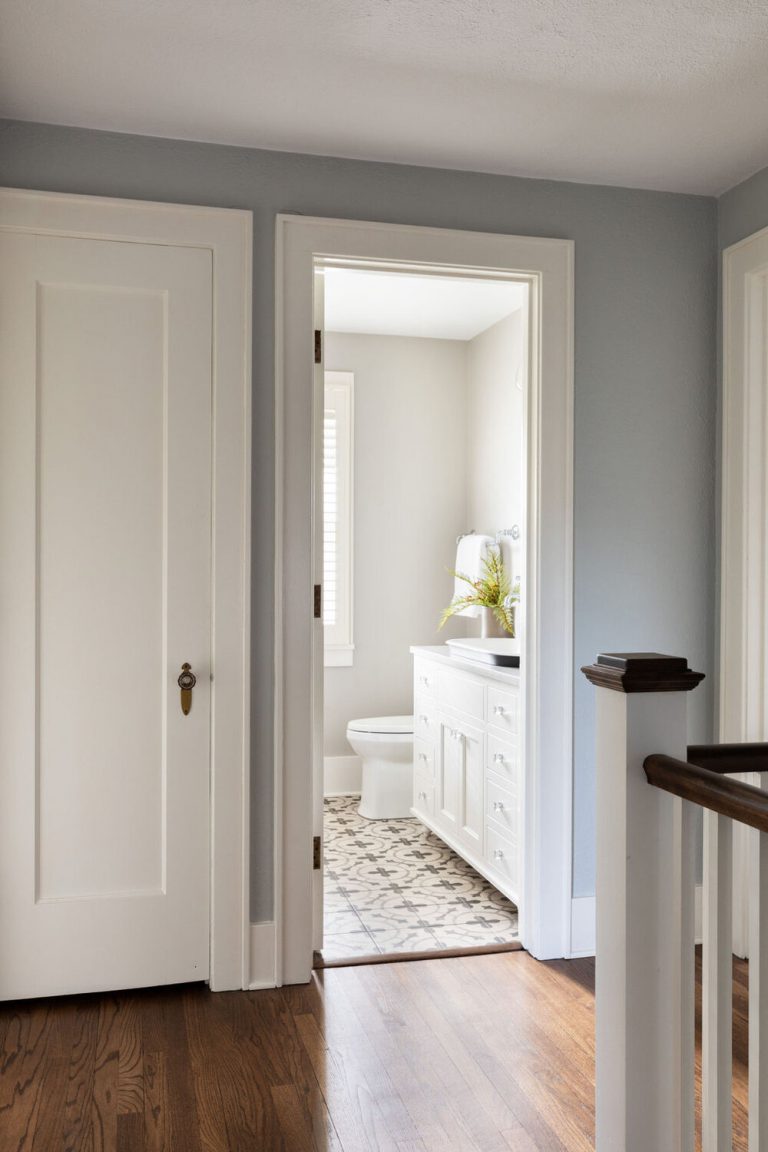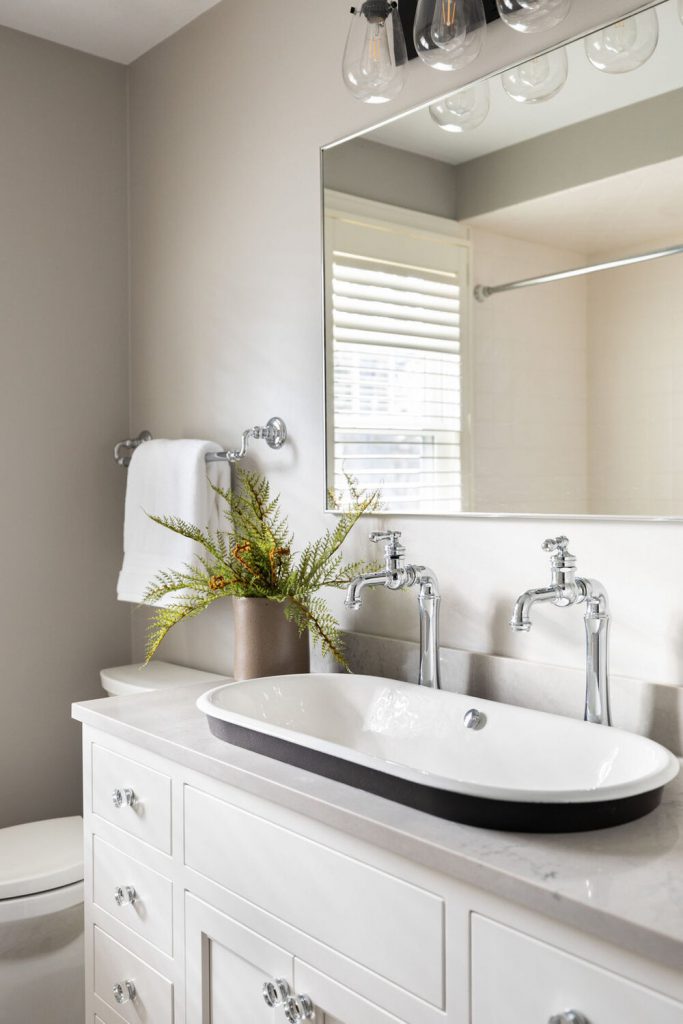When our soon to be clients at #EastBranch saw our #SmithBarrow project on the 2018 Glen Ellyn House Walk they knew immediately Ember & Brune was a good fit. They had been searching for a designer/ builder that could update their 100 yr old colonial home, while maintaining the historical charm they fell in love with when they bought it. To be honest, that is our favorite kind of project!
We tackled this whole home remodel in two phases. Phase one was the second floor. We updated flooring, paint, and electrical throughout. The master bedroom was redesigned with furniture, window treatments and accessories. The hall bathroom received a face lift but the real challenge was the master bathroom.
You can see in the existing layout, the bathroom had no water closet privacy and a tiny tub/ shower combo. So much space was wasted in the middle of the room.
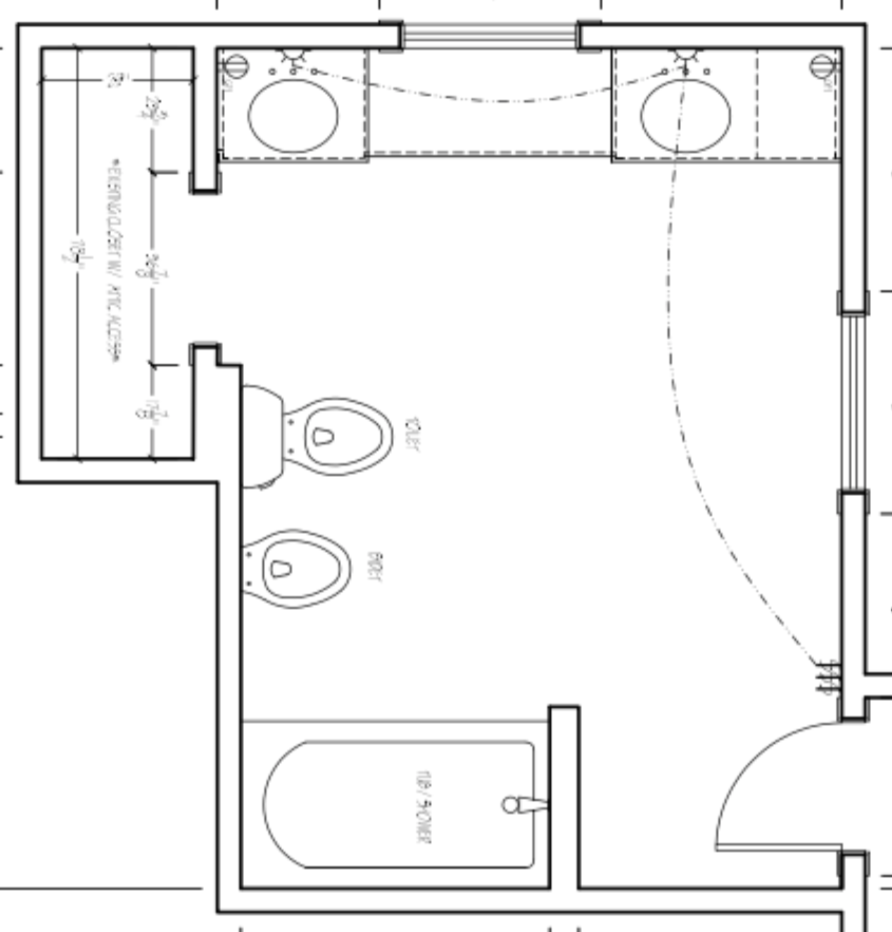
Not to mention the blue fixtures….
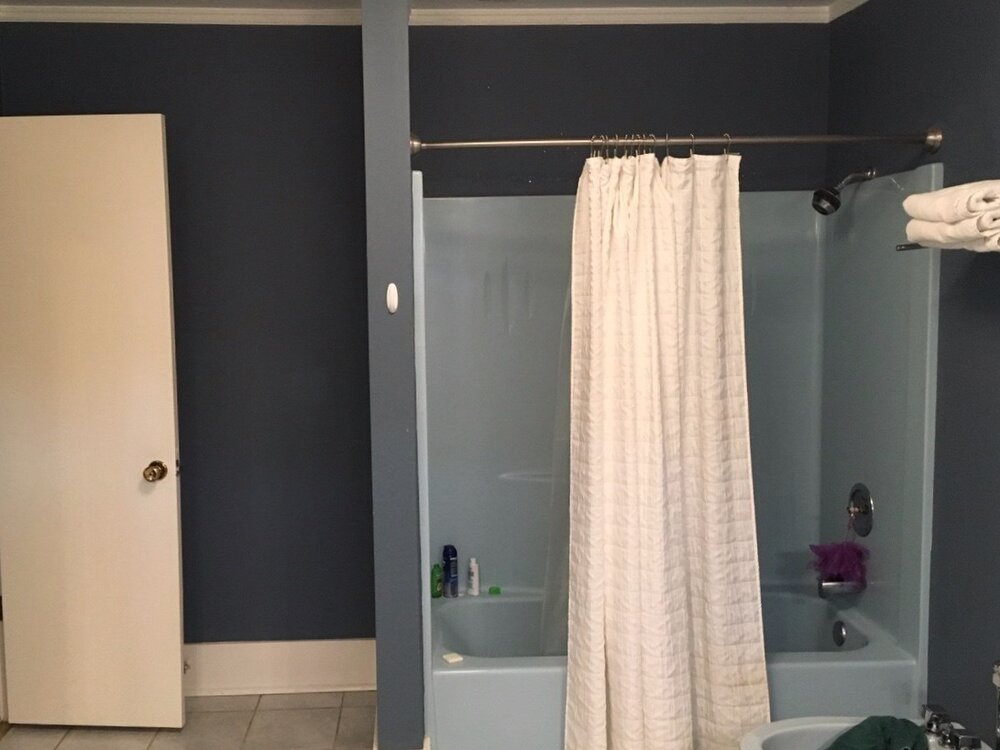

Space planning is our favorite! As nerdy as that sounds, it really comes in handy when converting historical homes that have had two additions over the decades into functional spaces.
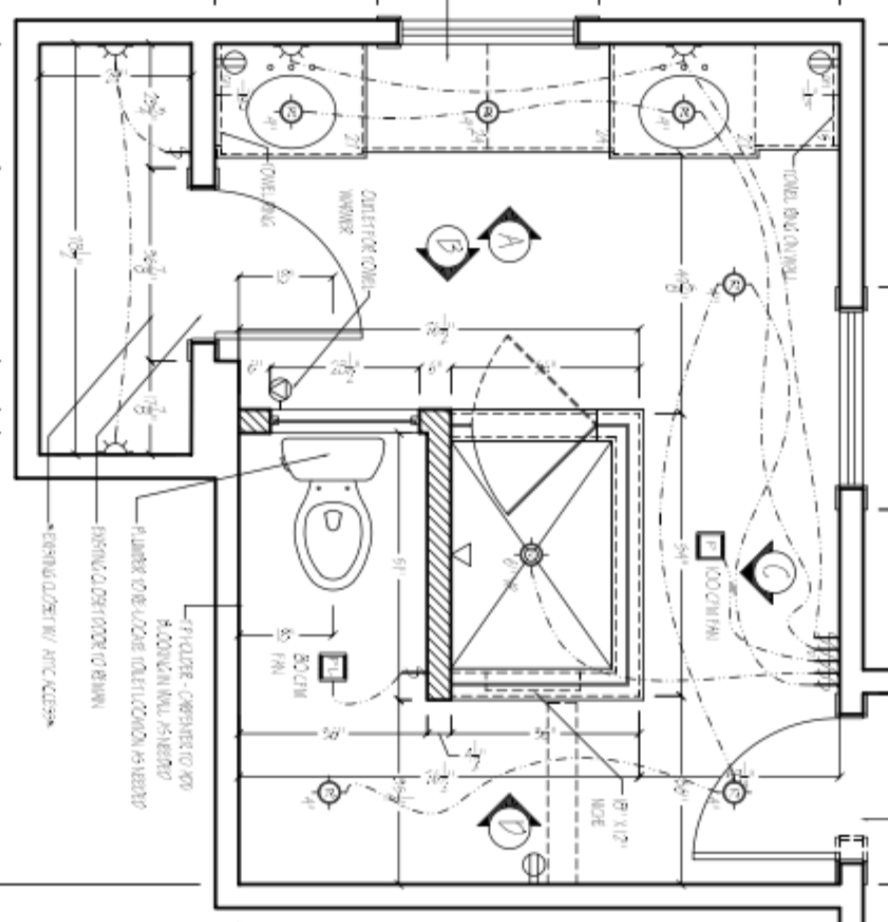
In the new floor plan we created a private area for the water closet, including a transom window to allow natural light. A much needed larger shower space and a lot of storage and amenities they did not have before.
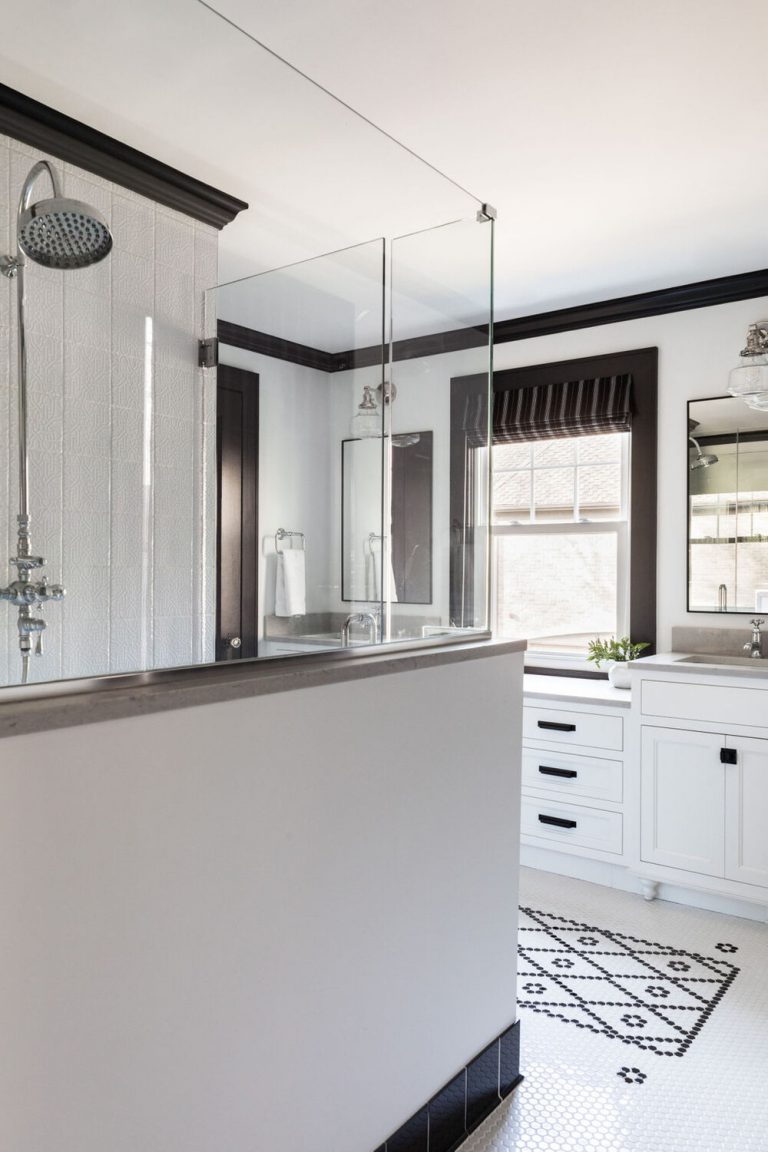
A view from when you enter the room.

Heated towel bar and transom window into water closet.
You also see the exposed thermostatic shower valve and custom tile work, which pulls in some vintage charm.
The black doors and trim in this room really set it apart. Striking contrast between black and white throughout this room is classic and timeless.
We run into a lot of short vanities in remodeling. Standard height of a vanity now is 36”. Here we made the sink areas standard height and kept the center storage cabinet lower to fit under the window. We added furniture like details to the sink cabinets to set them and add depth.
Original staircase remained, and received a fresh coat of paint and stain. All millwork through out the house was updated to match the original profiles. Nothing is worse than an addition on a home that does not match the rest of the house. Why. Just why?!
Hall bathroom received an aesthetic makeover. New floor tile, vanity, mirror, lighting and plumbing fixtures. Design Tip: When there is not enough room for two sinks, add a long sink with two faucets. You’re welcome.
Phase 2 was the first floor, and hold on to your hat… That was an even bigger transformation. To be continued in #EastBranch Reveal Part II.


