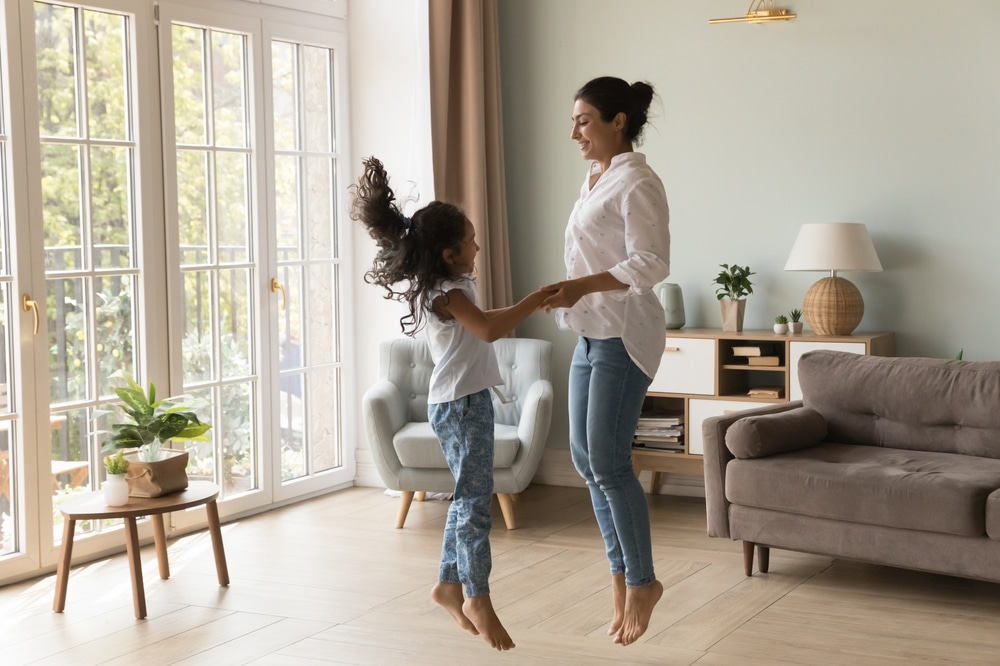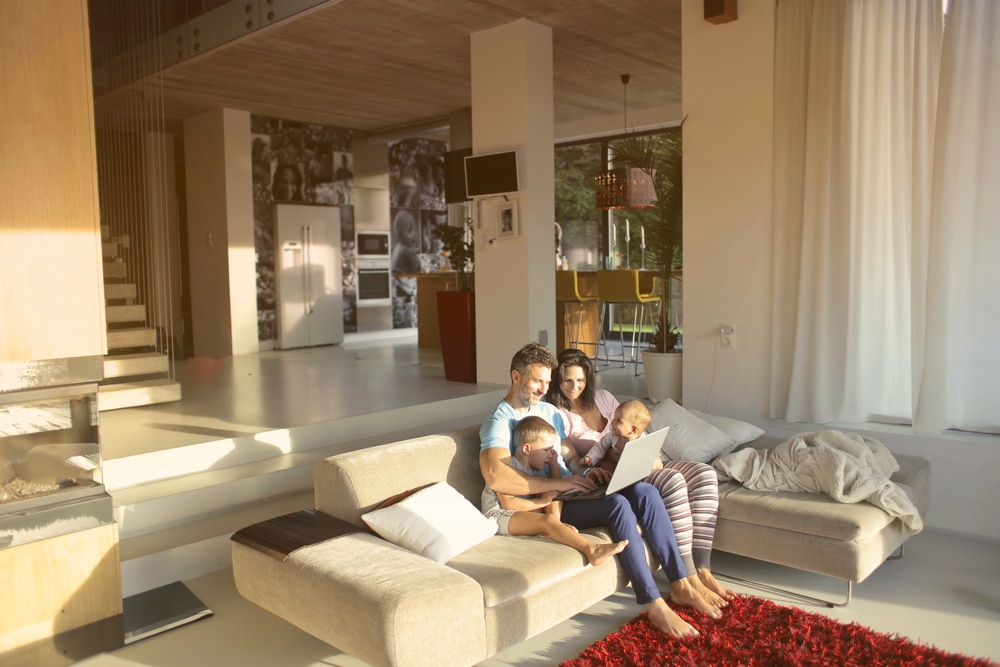
If you’re considering reshaping your space with the help of a Glen Ellyn design+build studio, the goal should be to design interiors that foster togetherness while accommodating the unique rhythms of family living. When every element is planned with connection in mind, a house becomes a true home. In this article, we’ll explore how to design family-centered living spaces that bring people closer while supporting the needs of everyday life.
How to design a family home?
Family-centered design doesn’t follow trends, it focuses on creating homes that evolve with the people who live in them. Function, comfort, and adaptability matter just as much as style.
Prioritize open gathering areas
Large, open spaces allow families to come together naturally, whether it’s in a kitchen, living room, or a combined great room. An open floor plan promotes interaction while cooking, working, or relaxing, helping everyday routines feel more connected. These areas become the social hub of the home, making it easy to host guests or enjoy quiet family evenings. The key is to balance openness with defined zones so the layout feels spacious but still organized. When designed well, gathering spaces become the heartbeat of the home.
Create zones for privacy and flexibility
While connection is important, families also need spaces that allow for individual downtime. Bedrooms, reading nooks, or home offices provide the privacy required for focus or rest. Designing flexible rooms that can shift purpose, like a playroom that evolves into a study as kids grow, ensures longevity. These zones should feel intentional, so that every family member has a sense of belonging. A well-zoned home balances togetherness with independence.
Incorporate durable, family-friendly materials
Family-centered living often means high traffic and constant activity, so material selection is critical. Durable flooring like hardwood or tile, stain-resistant fabrics, and easy-to-clean surfaces all support a home that looks good while standing up to daily use. Texture and color choices should also help disguise wear, so the space stays polished even in busy seasons. When comfort and practicality meet, materials enhance both beauty and livability. This thoughtful approach allows design to work with family life, not against it.
Design kitchens as the hub of connection
While once spaces strictly for cooking, kitchens are now designed with entertaining in mind. A large island or peninsula can serve as a natural gathering point, drawing people together throughout the day. Integrating smart storage and seating makes the space as functional as it is welcoming. Lighting also plays a major role, helping the kitchen transition seamlessly from prep space to entertaining zone. By treating the kitchen as the true heart of the home, design supports connection on every level.
Plan for long-term adaptability
Homes that truly support families are designed with the future in mind. Flexible layouts and thoughtful circulation patterns make it easier for a home to grow alongside its occupants. For young families, this might mean safe, open spaces, while for older households, it may involve planning for aging in place with wider hallways or step-free entries. Designing with adaptability ensures the home remains comfortable and functional at every stage. Ultimately, a family-centered home is one that never stops working for the people inside it.
 What our Glen Ellyn design+build studio delivers
What our Glen Ellyn design+build studio delivers
Designing a home that feels truly connected requires expertise and coordination at every step. That’s where Ember & Brune changes the experience. By handling material selection, interior design, and 3D planning under one roof, we streamline the process so families can focus on vision rather than logistics.
Bid procurement and project management are built into the workflow, ensuring every decision is backed by accuracy and efficiency. From the earliest sketches to the final finishes, the process remains seamless, with one team overseeing both design and construction. Let us know your concept, and let’s design a space near Lake Ellyn Park for every stage of family living.
 What our Glen Ellyn design+build studio delivers
What our Glen Ellyn design+build studio delivers