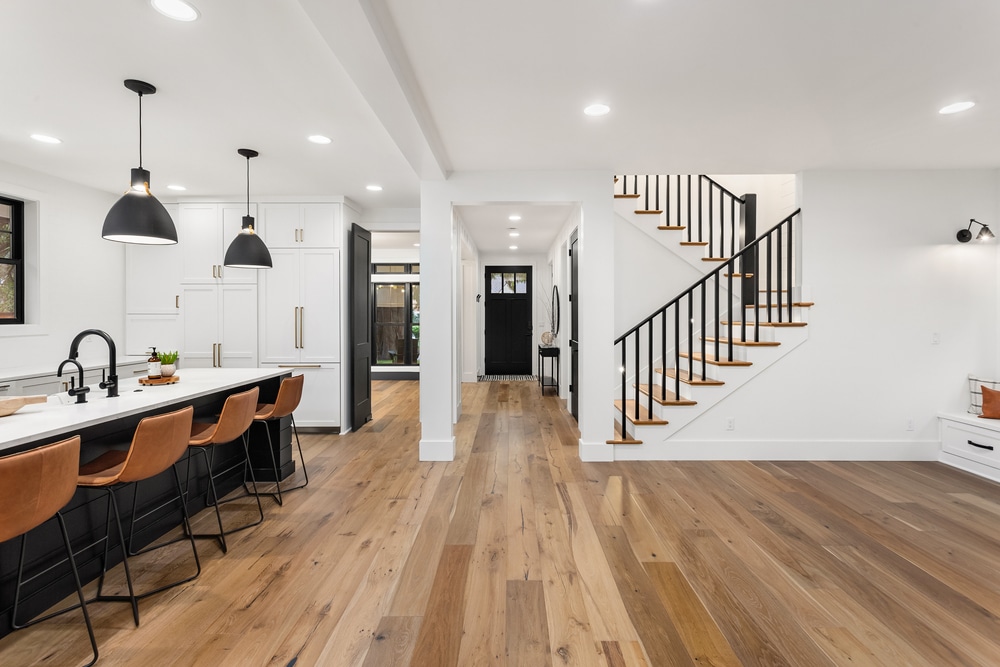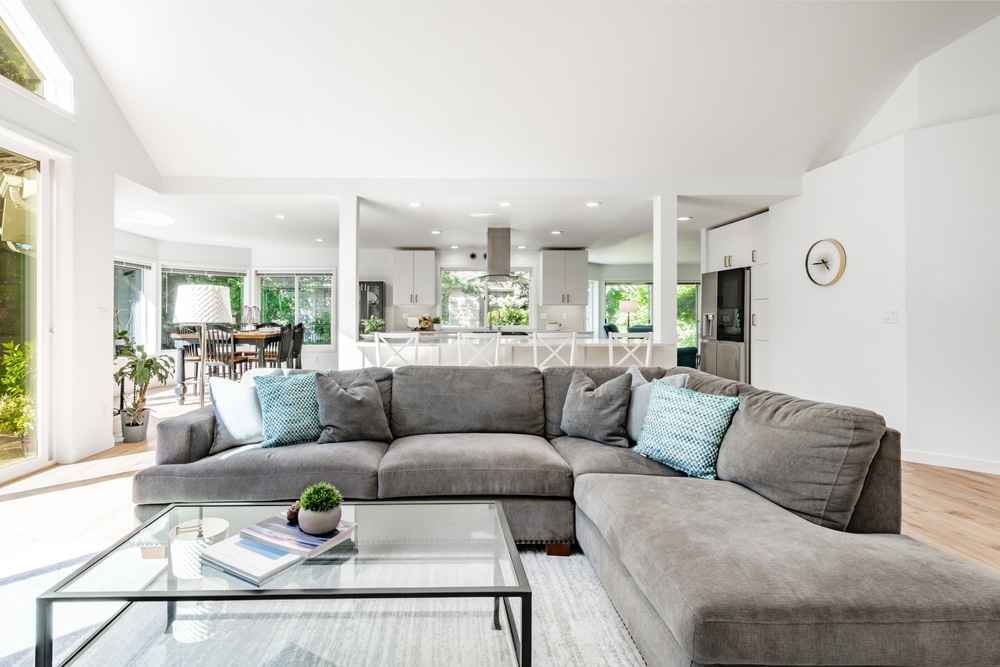Maybe you love your home and can’t imagine leaving it, but you’ve started to wonder how well it will suit you five, ten, or even twenty years from now. Stairs that once felt effortless might become a challenge, bathrooms may not feel as safe, and kitchens can be harder to navigate. That’s where aging-in-place remodeling comes in. Before contacting a design build studio in Glen Ellyn or the area, it’s worth knowing what to expect – how design decisions today can add comfort, safety, and independence tomorrow, all without sacrificing the style that makes your home feel like yours.
What is the best home design for aging in place?
Remodeling for aging-in-place is most effective when practical details are seamlessly integrated into the overall design. The goal is to create a home that feels natural and comfortable to live in, while also anticipating the needs that come with time.
Architectural flow that works
The way a home is laid out can have a profound impact on how livable it remains over the years. Wider hallways and open sight lines aren’t only about accessibility – they also help rooms feel more expansive and welcoming. Reducing unnecessary steps and level changes between spaces creates a smooth continuity that makes movement effortless. These adjustments can be introduced without altering the character of the home, often enhancing its sense of balance and proportion in the process.
Bathrooms that blend form and function
Bathrooms are one of the most important spaces to rethink in a long-term living plan. A curbless shower with frameless glass brings an understated elegance while eliminating barriers that may become difficult later on. Heated floors provide warmth and comfort, making the space inviting every day of the year. Thoughtful additions like built-in seating, recessed shelving, and well-placed lighting create convenience without drawing attention to themselves. The result is a bathroom that looks like it was designed purely for comfort and style, yet carries the added benefit of being practical for decades to come.
Kitchens planned for everyday living
The kitchen is often the heart of the home, which means it must work as beautifully as it looks. Multi-level islands are an excellent way to make the space flexible, whether it’s designed for entertaining or everyday moments that reflect a family-centered home. Touchless fixtures simplify daily tasks while keeping surfaces clean, and custom pull-out storage ensures that essentials are within easy reach without cluttering the room. Over time, these details make the kitchen not only easier to use but also more enjoyable, turning routine tasks into seamless experiences.
Lighting and technology in harmony
Lighting is a design element that serves both function and atmosphere. A well-layered plan can highlight architectural features while providing the visibility needed for safe navigation at night. Task lighting in kitchens and bathrooms reduces strain, while ambient and accent lighting keep the home feeling warm and inviting.
When paired with discreet technology such as voice-activated controls or intuitive climate systems, the home becomes adaptable with very little effort required from its occupants. These additions don’t alter the character of the spaces but instead create an environment that responds to its residents with quiet efficiency.
 What is the go-to design build studio near me in Glen Ellyn?
What is the go-to design build studio near me in Glen Ellyn?
Designing a home in DuPage County for long-term living requires making thoughtful choices that feel natural today and remain practical tomorrow. Ember & Brune takes that approach to every project, managing everything from bid procurement to complete project management and interior design.
By carefully layering materials, finishes, and architectural details, we create spaces that reflect your style while supporting comfort and ease of use over time. Whether you’re planning a kitchen remodel, reimagining a bathroom, or looking at a whole-home transformation, we handle the process from start to finish so you can enjoy a home that evolves gracefully with you.

 What is the go-to design build studio near me in Glen Ellyn?
What is the go-to design build studio near me in Glen Ellyn?