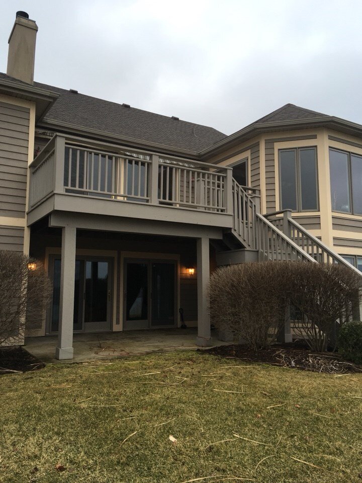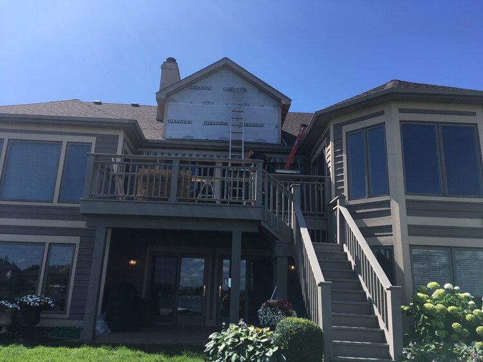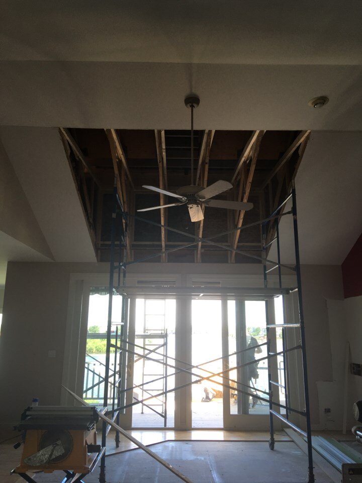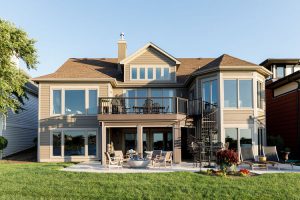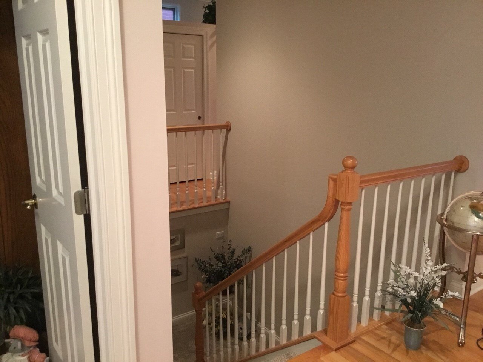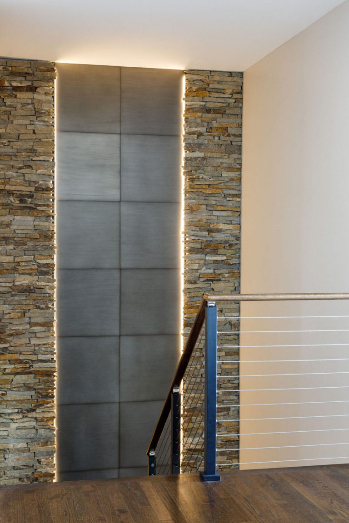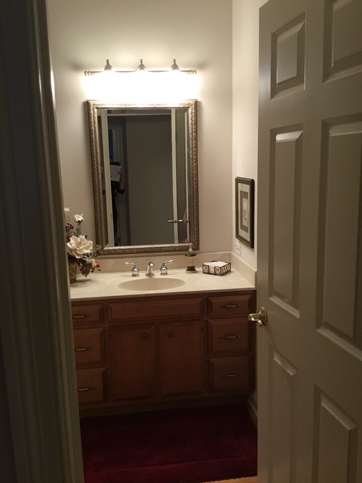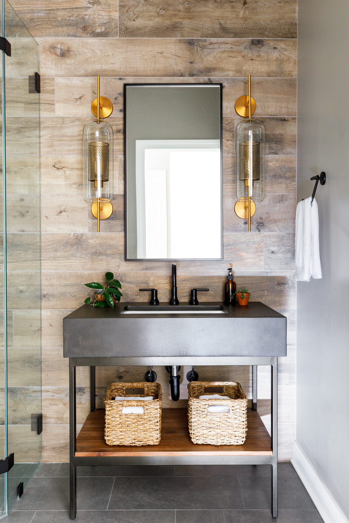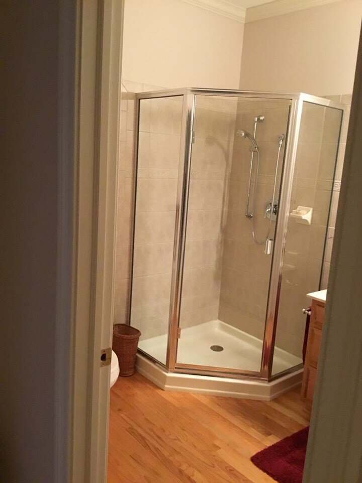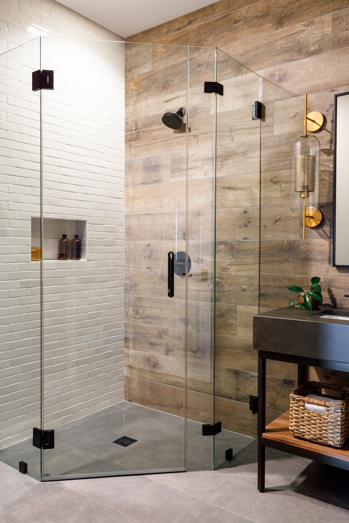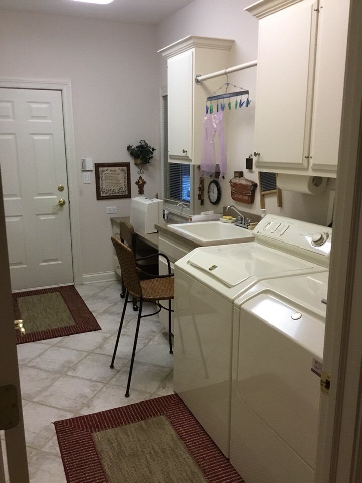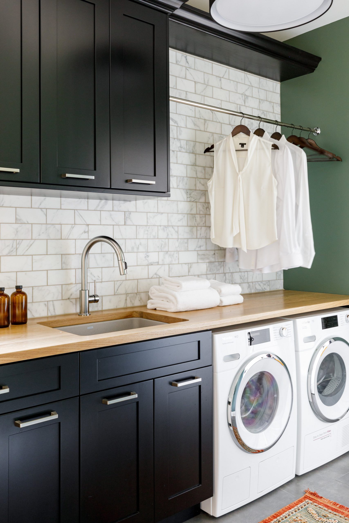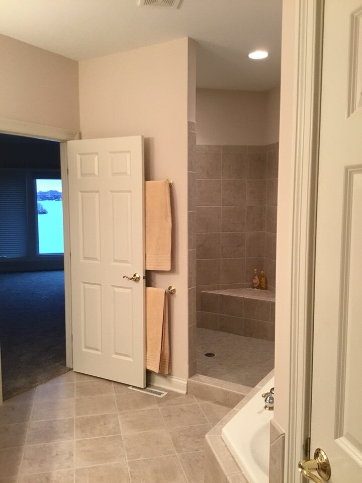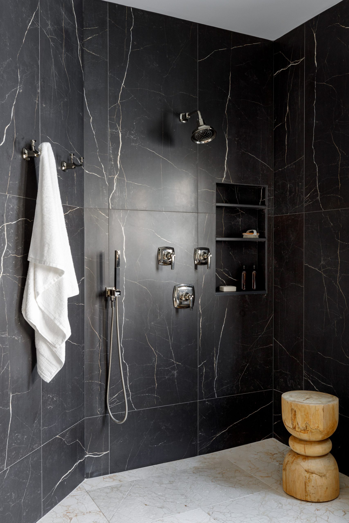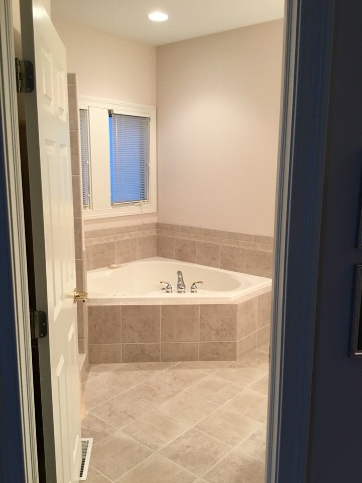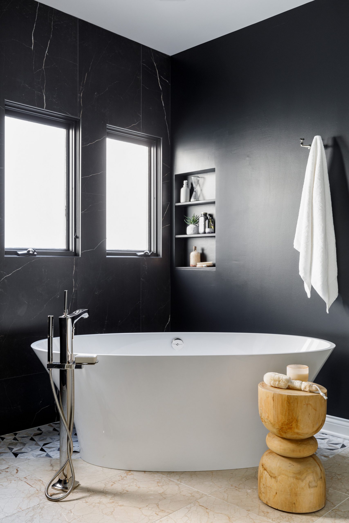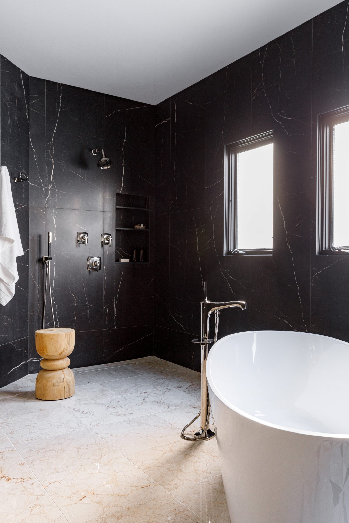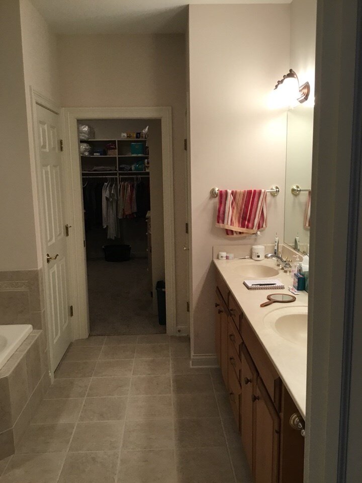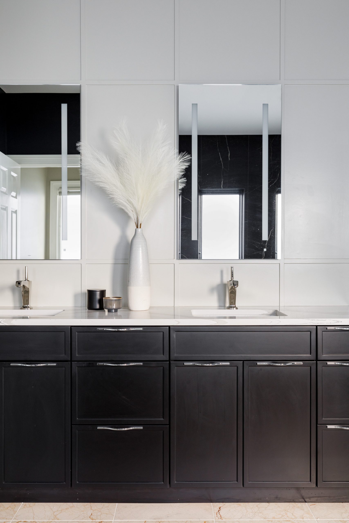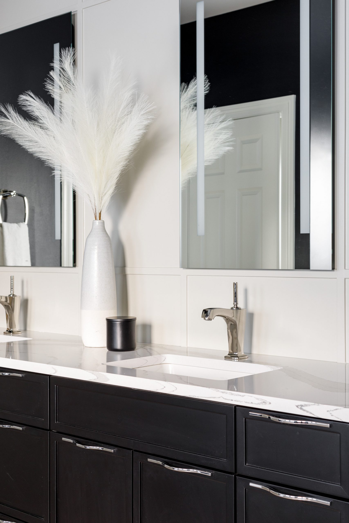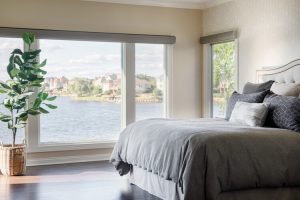We wrapped up a house remodel last Summer and I’ve been dying to share it with you! The project was being held by a national publication for an editorial, however they changed their mind earlier this year, so we gave the publishing rights to a local magazine instead. All of that to say… I can finally spill the tea on this project!
This project was completed in 2 phases. First, we started with the main floor. The layout for the most part stayed the same. However, every room was updated. Ember & Brune was hired for the remodel, as well as the furnishings and styling. Here are some before and afters of the first phase:
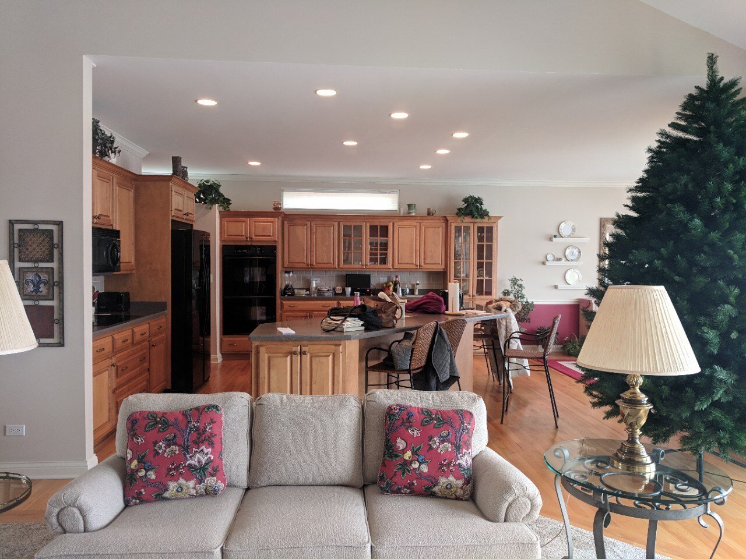
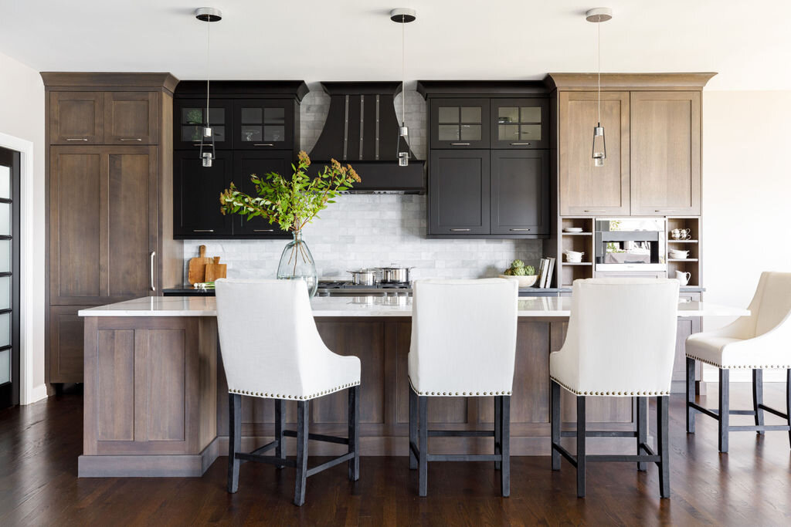
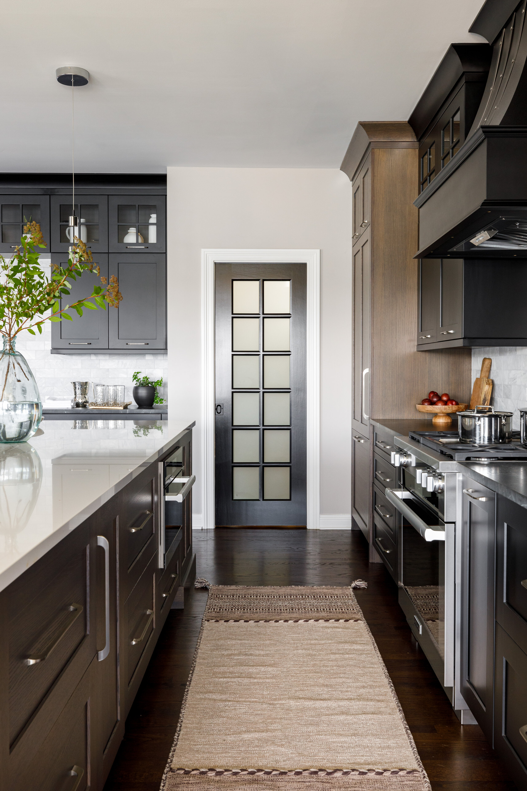
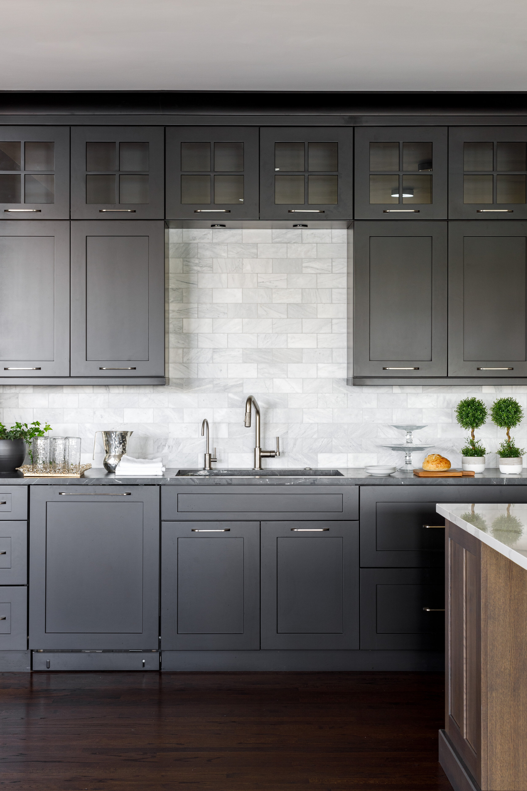
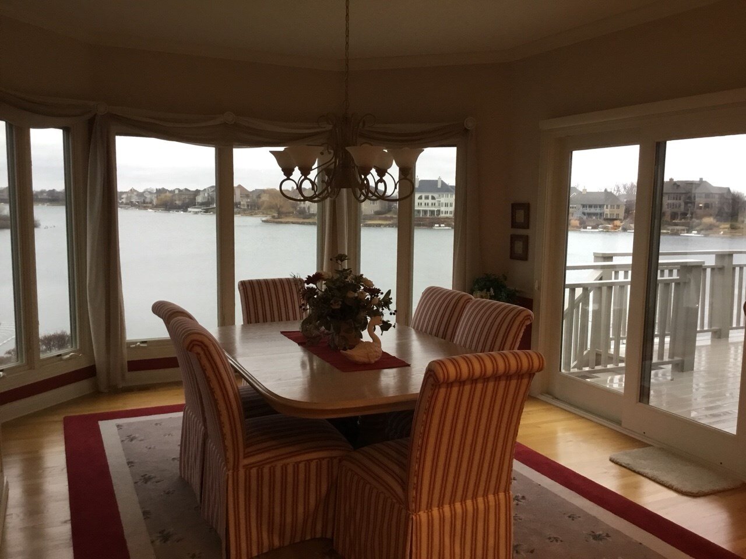
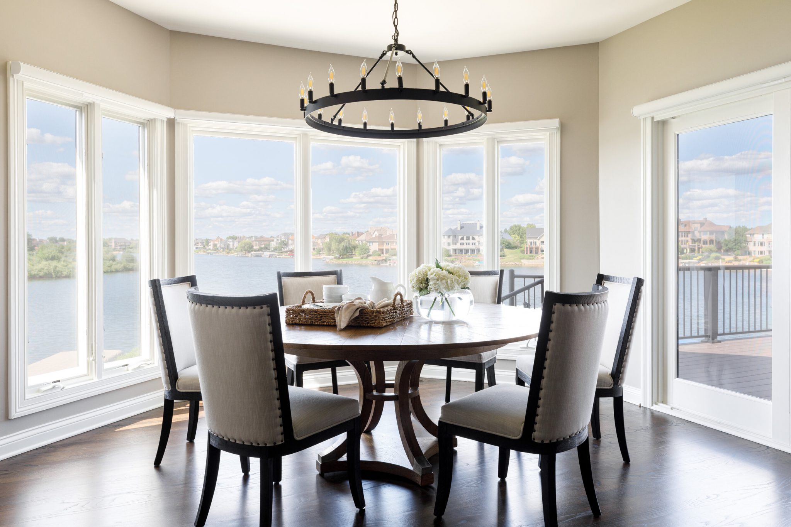
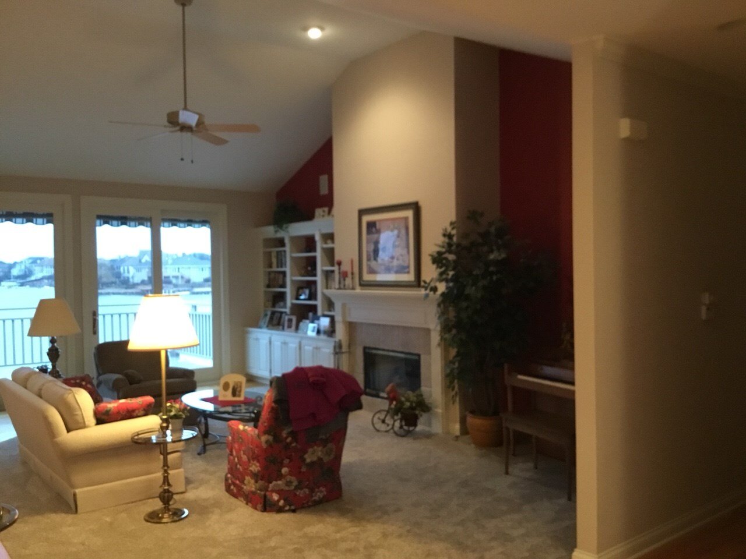
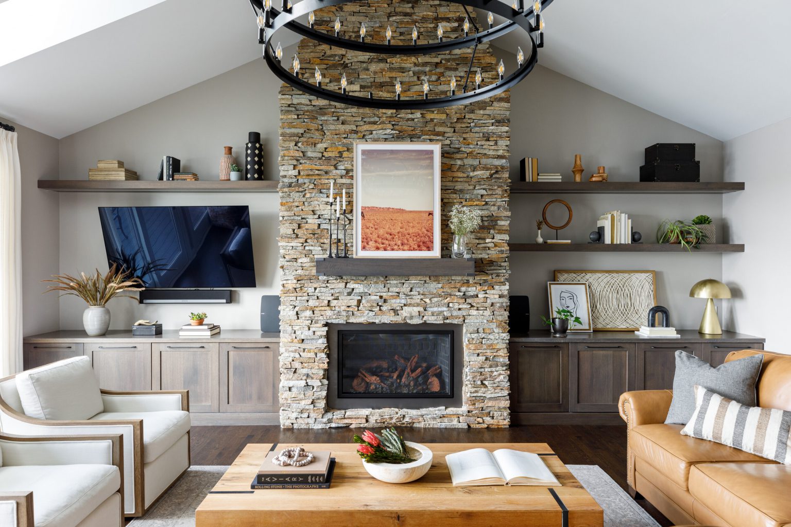
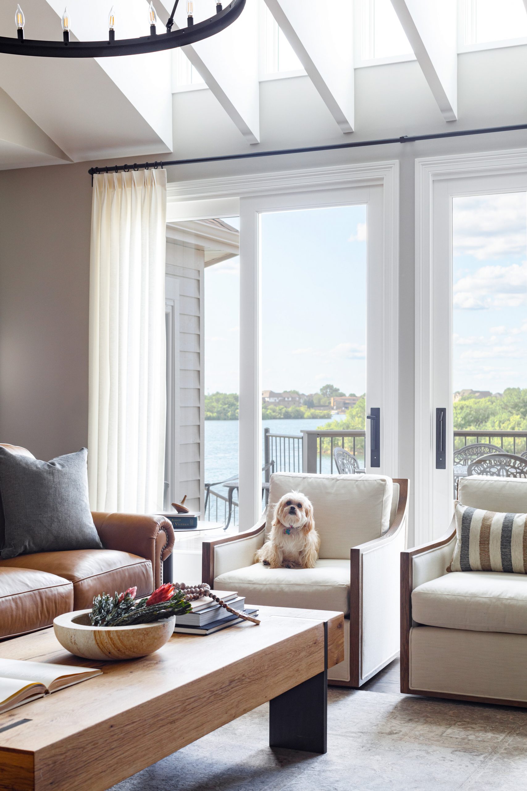
Skittles truly was the cutest model in the photo above. What is also great in the photo is the “skylights” we created. During the remodel the clients really wanted to add skylights to the family room. This home is on a beautiful lake so adding natural light to give it a more open feel was priority. However the trusses were not going to allow for large skylights. So, we engineered dormer style windows in between each truss which lets in a lot of light and created a nice exterior feature to the lakeside elevation of the home.
Before:
During construction:
And After:
Yes, we also built a new deck and spiral staircase.
More before and afters of the staircase, hall bathroom, laundry room, and master bathroom:
Quite the glow up! Using black can be scary for some, but I think this project proves that black can be used in light and bright spaces too. For this project we incorporated black cabinetry, black marble tile and black metal on as an accent on the stair rails, mantle and furniture.
Phase 2 of the project was the English walk-out basement. Including a bar, pool table, vintage-styled wine room and more. Stay tuned!
Until Reveal: Part II, I leave you with this view of the lake from the primary bedroom. I wouldn’t mind starting my day here every day.
