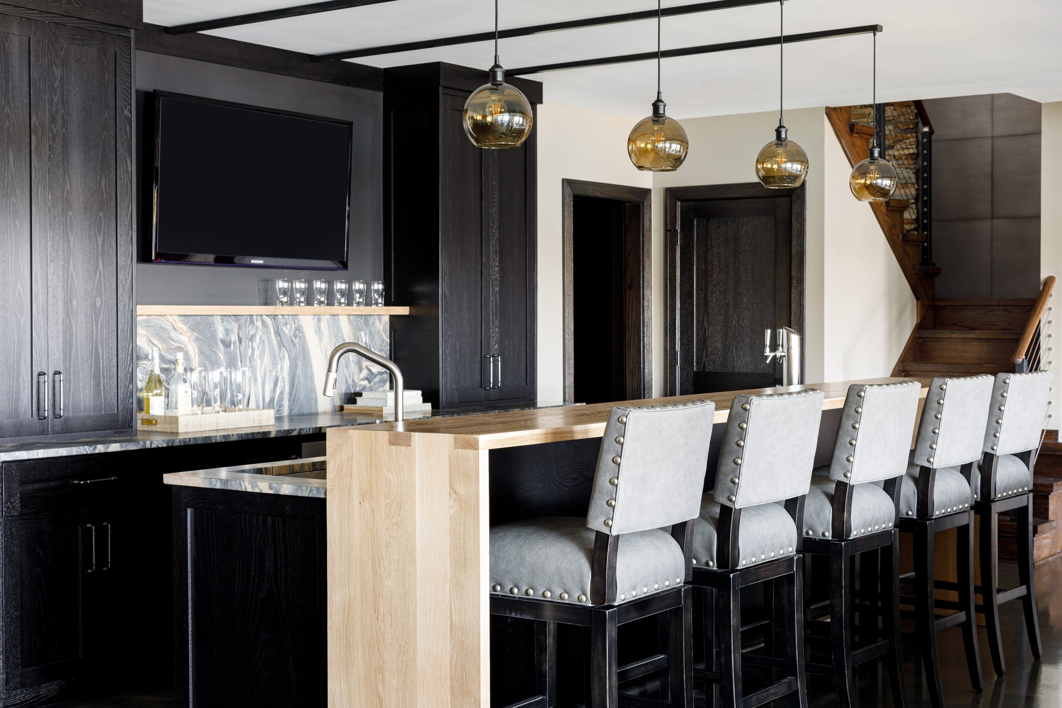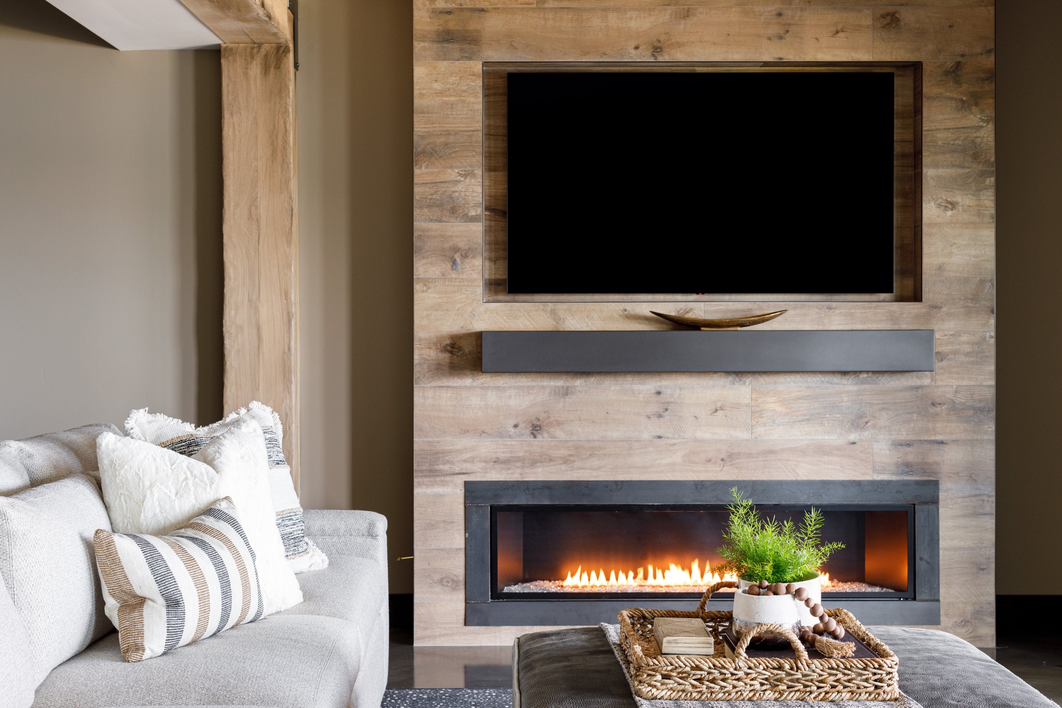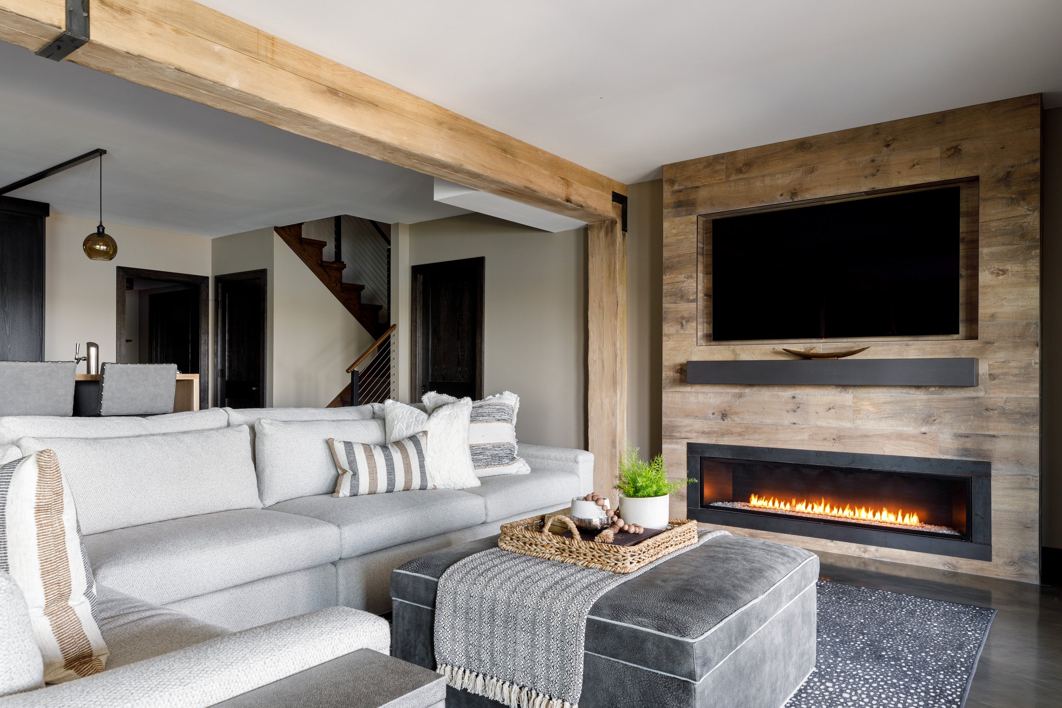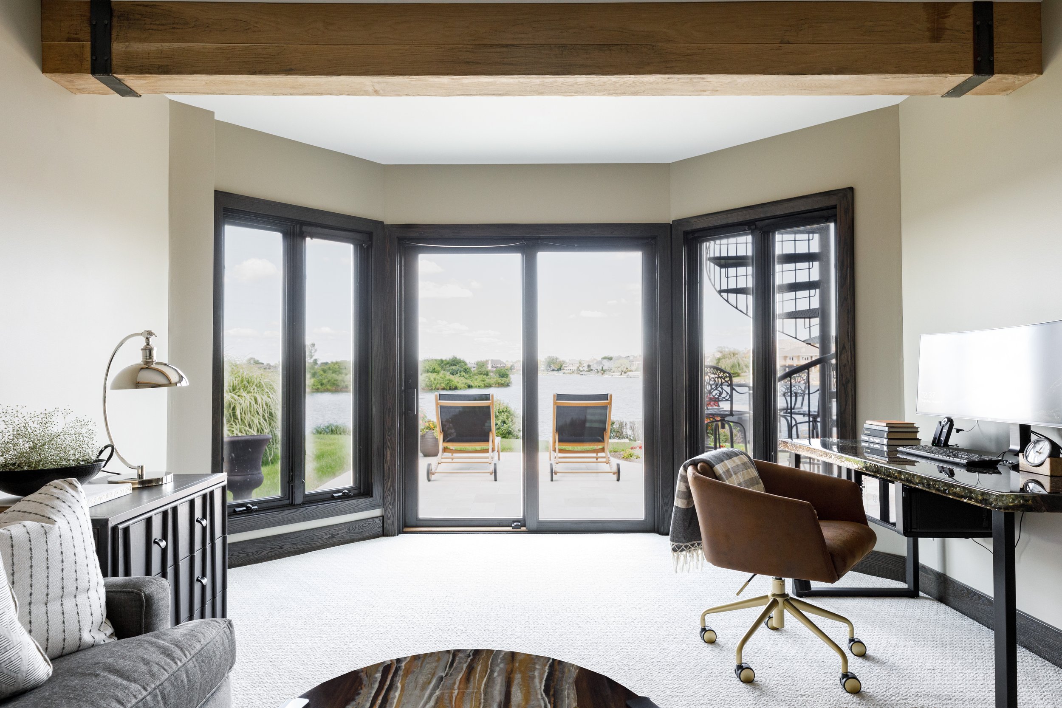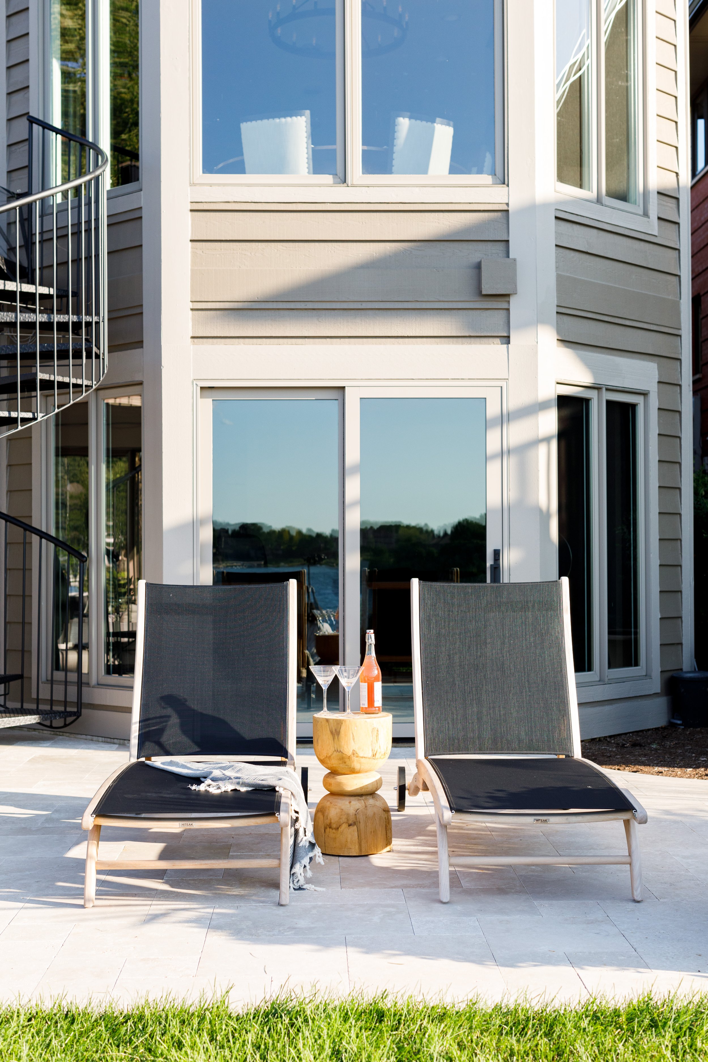Talk about a cliff hanger, I almost forgot to give you part 2 of this amazing remodel. This past year has flown by in the blink of an eye. The English basement in our LakeViewPointe project should not be left a secret. So here you go… part deux!
After wrapping up the main floor remodel, we moved to the basement. This is no ordinary basement though. This basement opens onto a covered patio, just steps away from the lake. With beautiful views and a gorgeous new interior upstairs, this basement had standards to live up to.
First, we took down a couple of walls, opening up the space to allow for better entertaining.
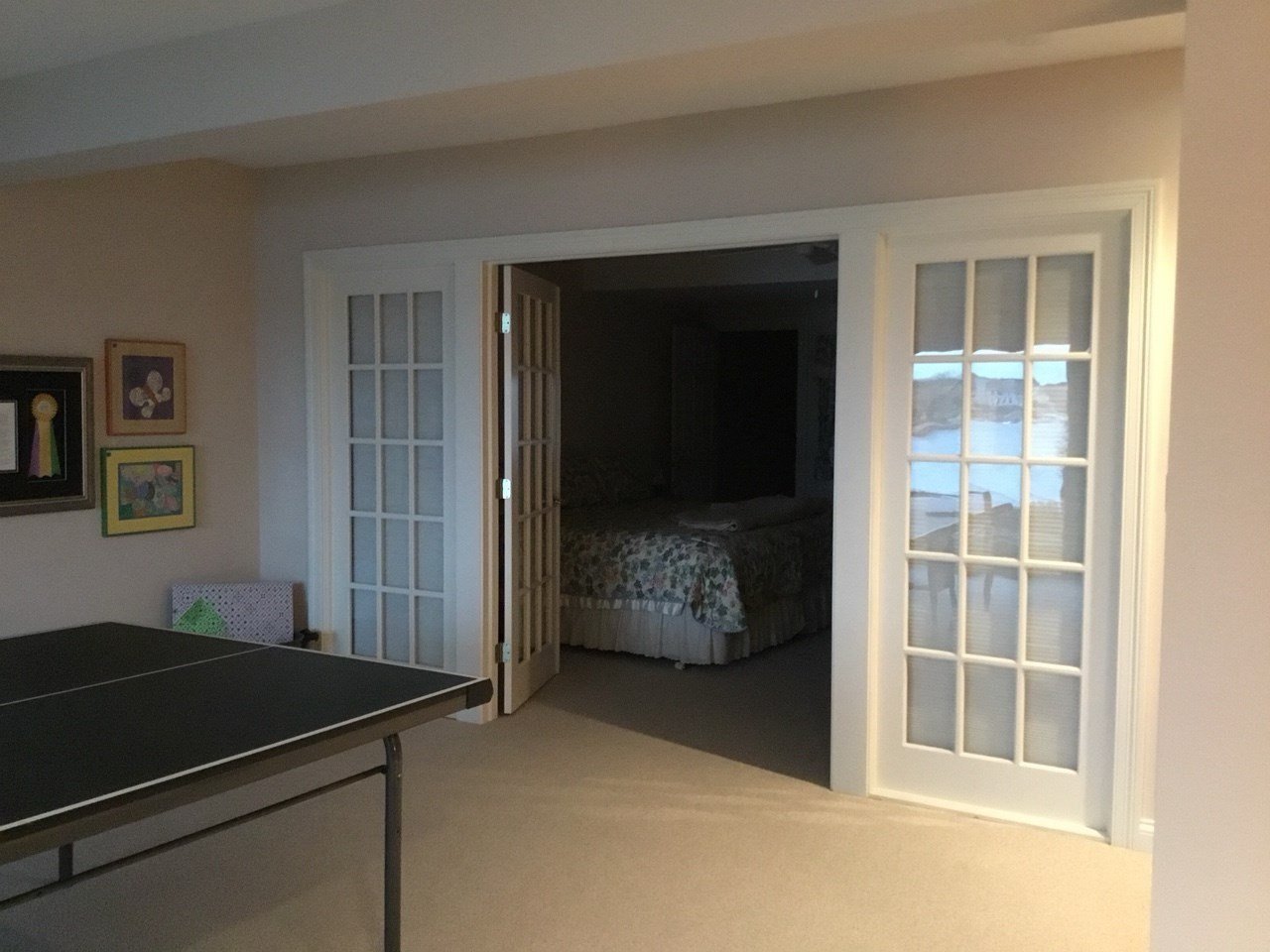
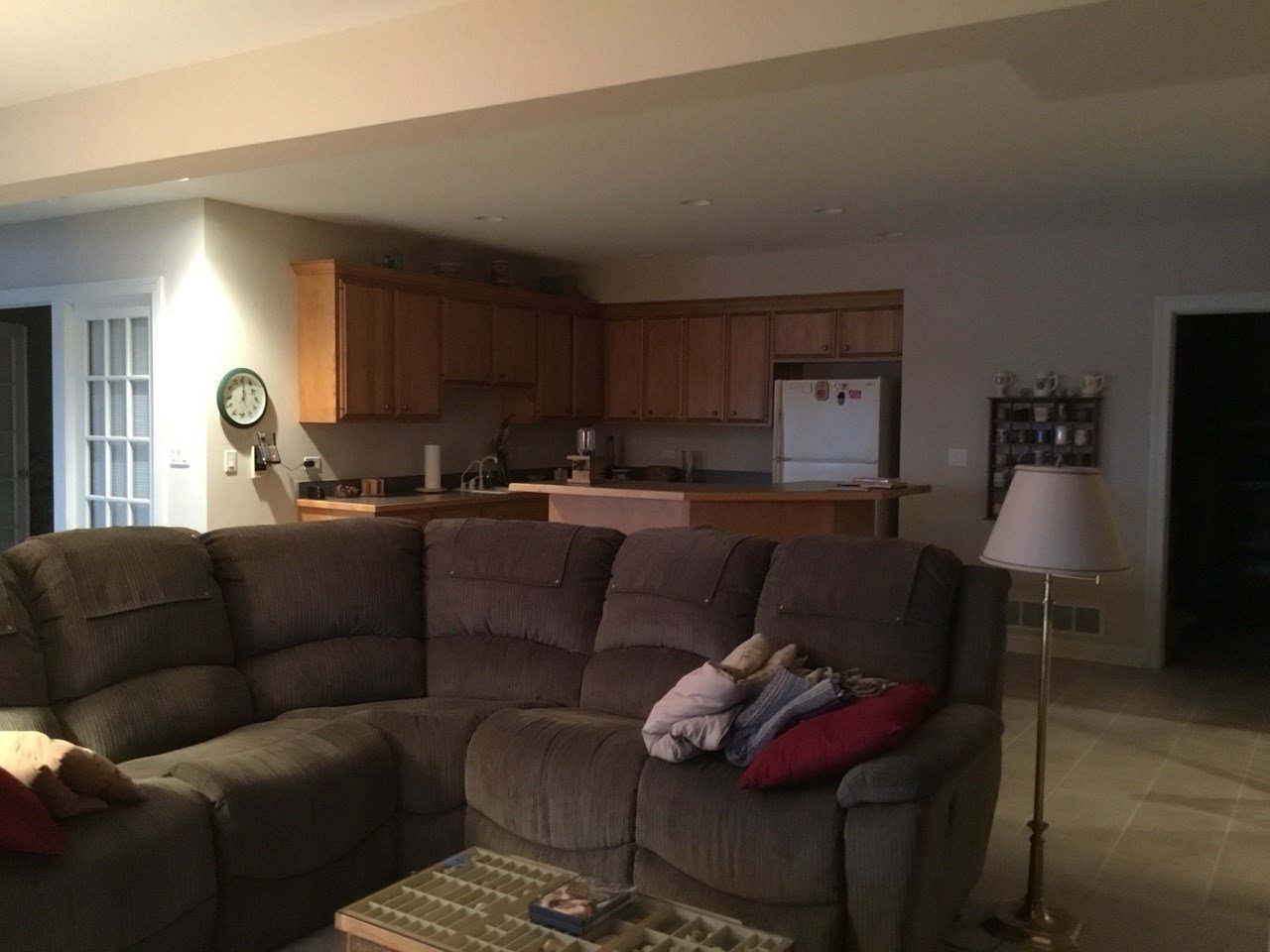
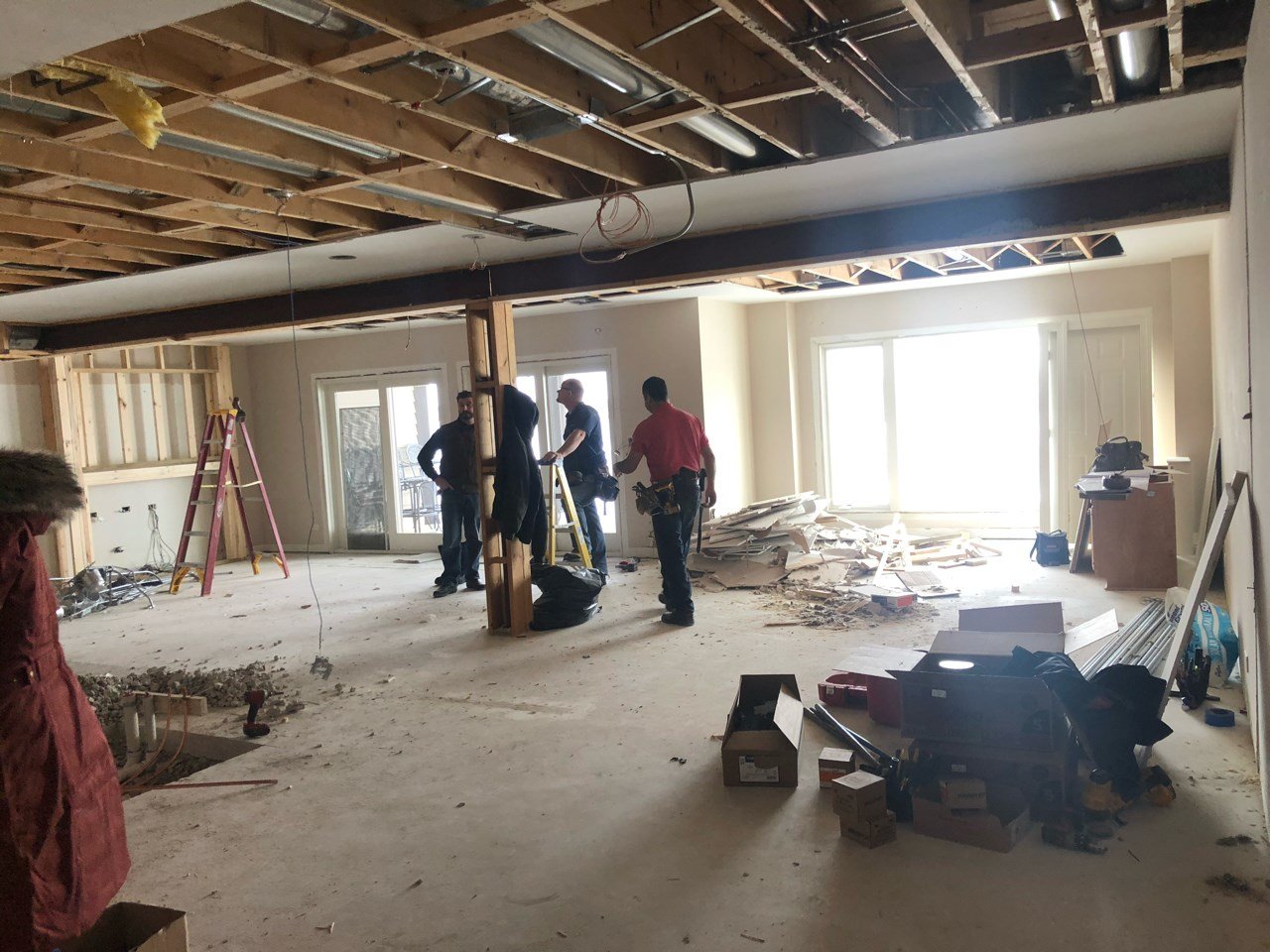
This opened up the space to allow for a game area. The shuffle board, game table and pool table all fit in the new space. Above the shuffle board we designed a custom display unit for the homeowner’s vintage beer can collection. It turned out better than any piece of art we could have specified.
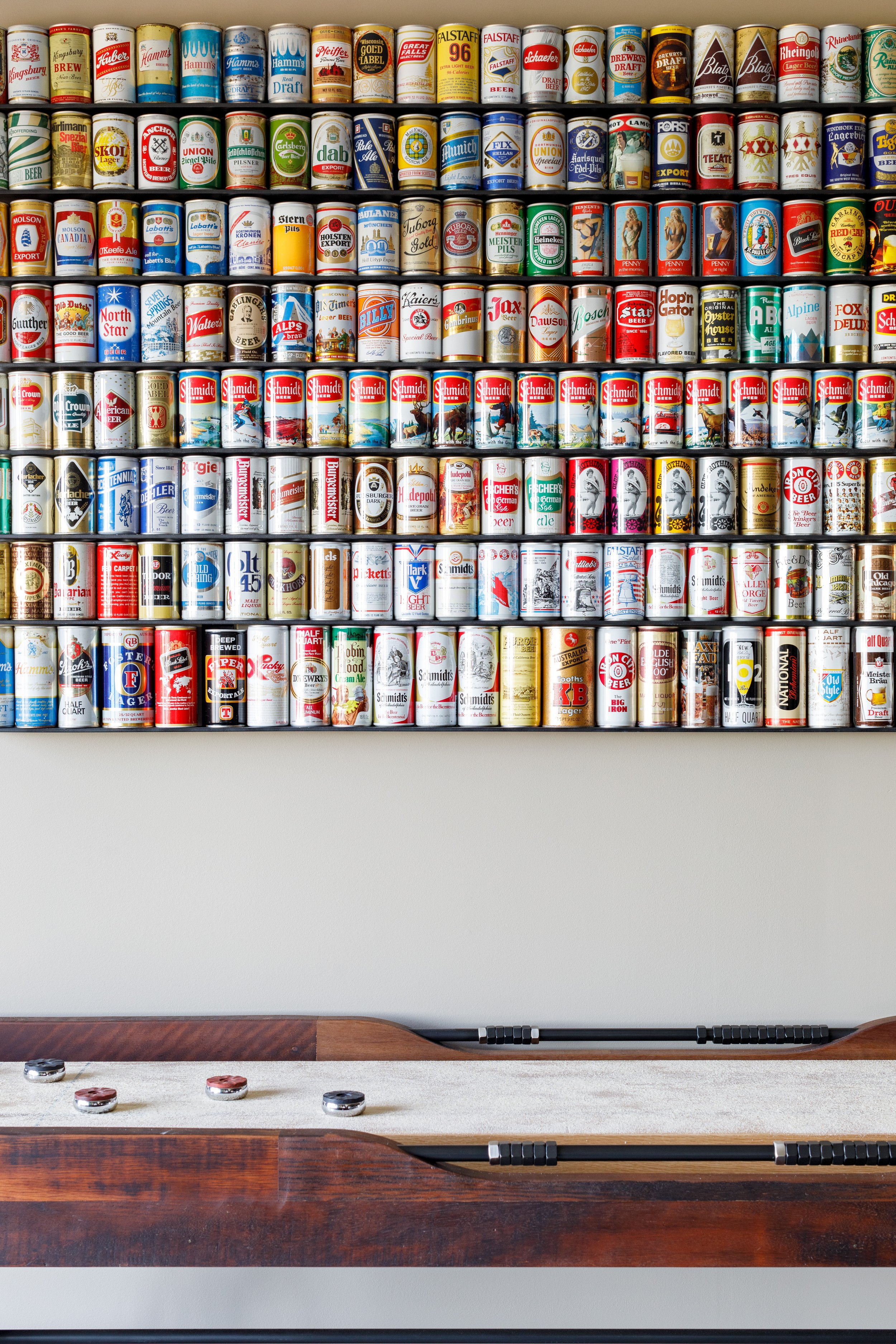
Custom metal display unit for the client’s vintage can collection.
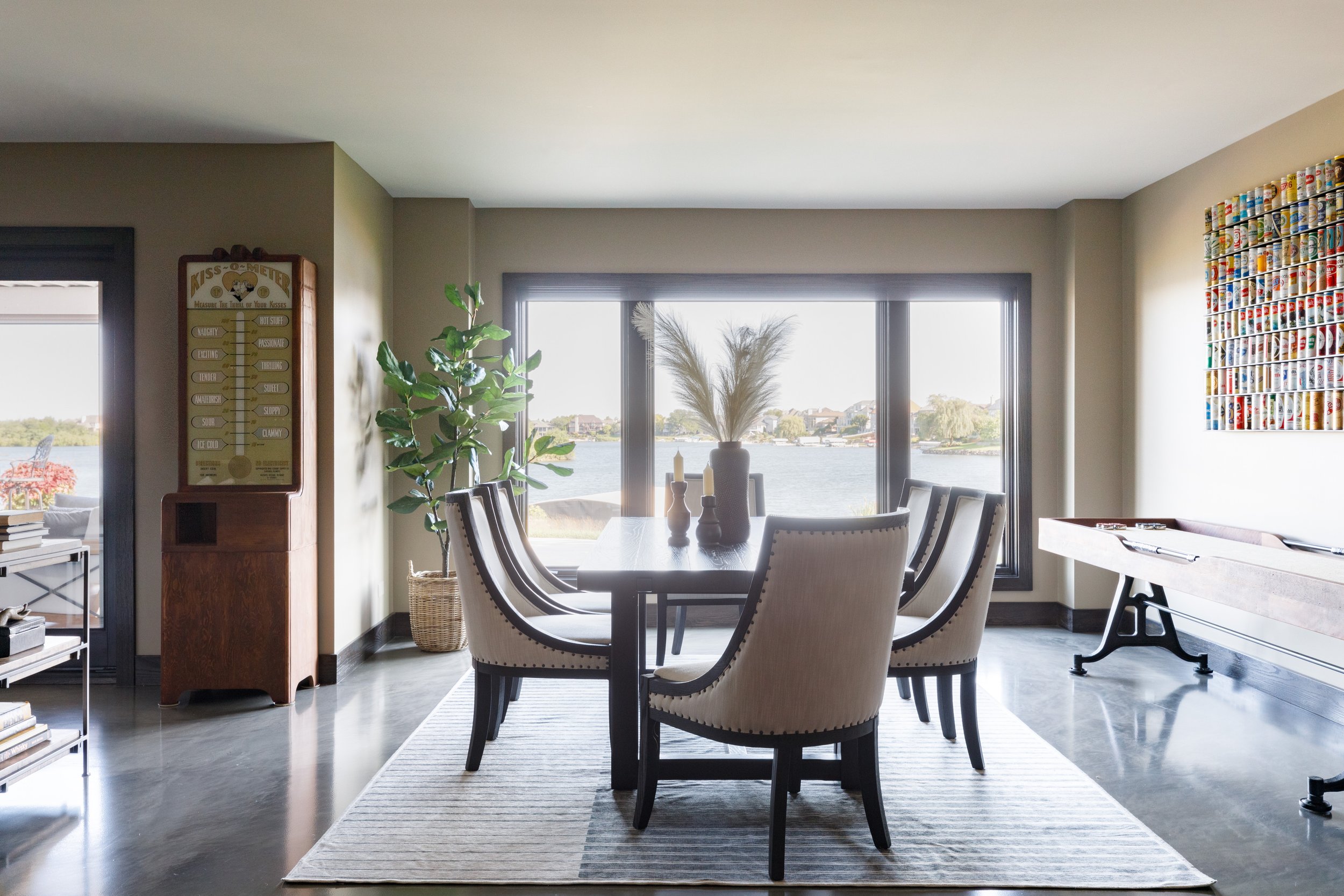
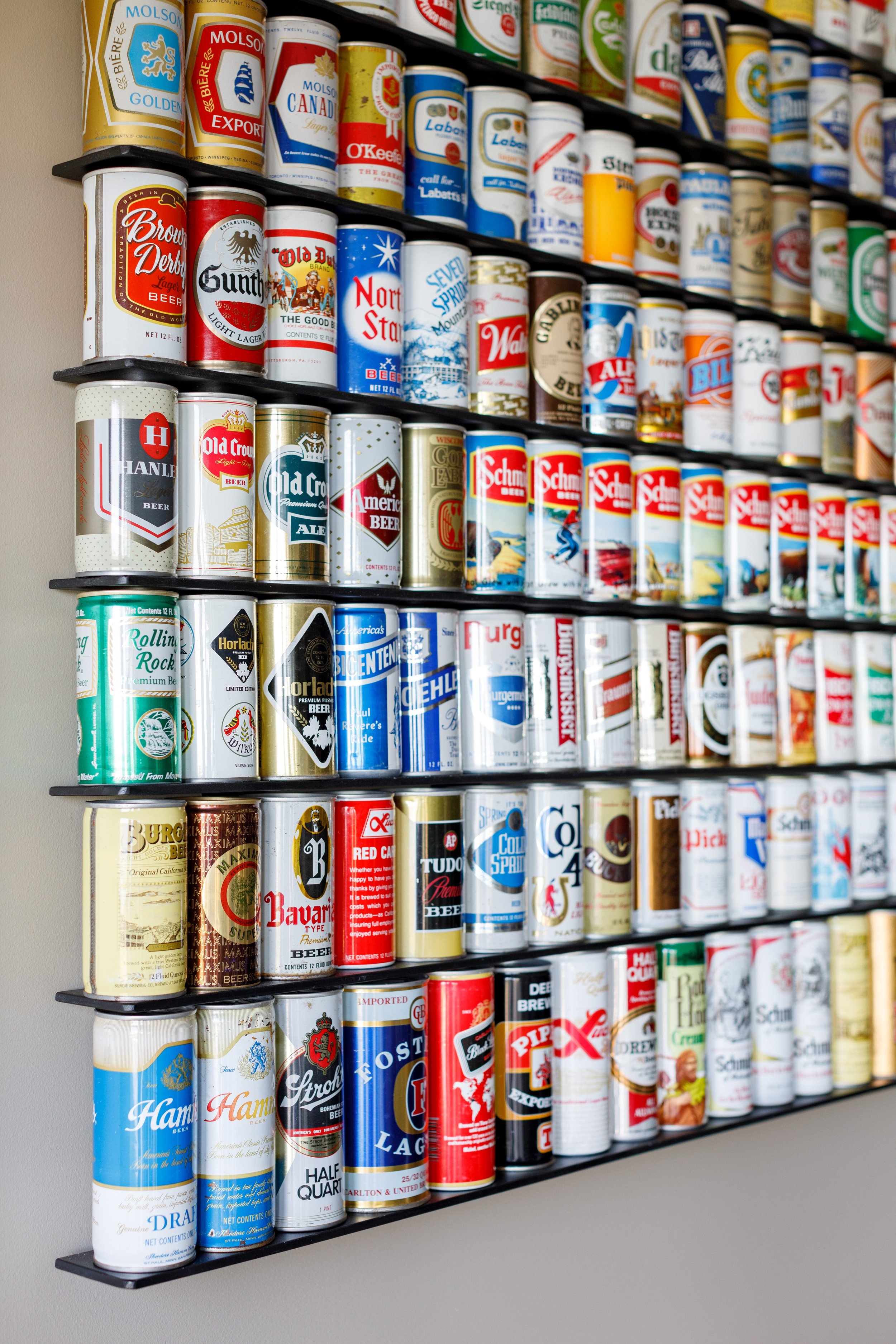
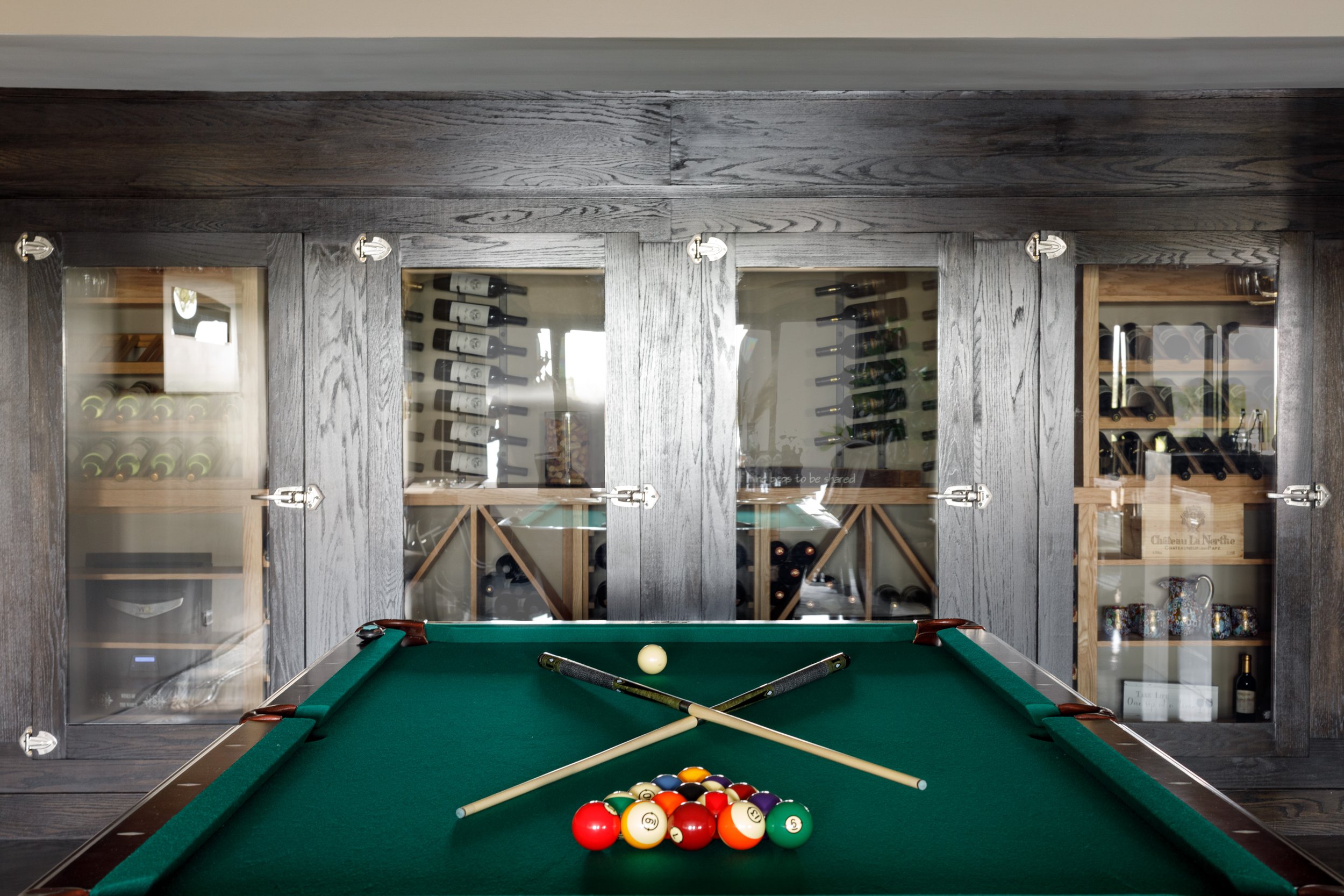
Custom wine room designed to mimic an ice box.
Behind the pool table we designed and built a temperature-controlled wine room. This was designed to mimic an ice box, complete with replica vintage hardware. This was a fun space to engineer with our craftsmen. Worth every detail!
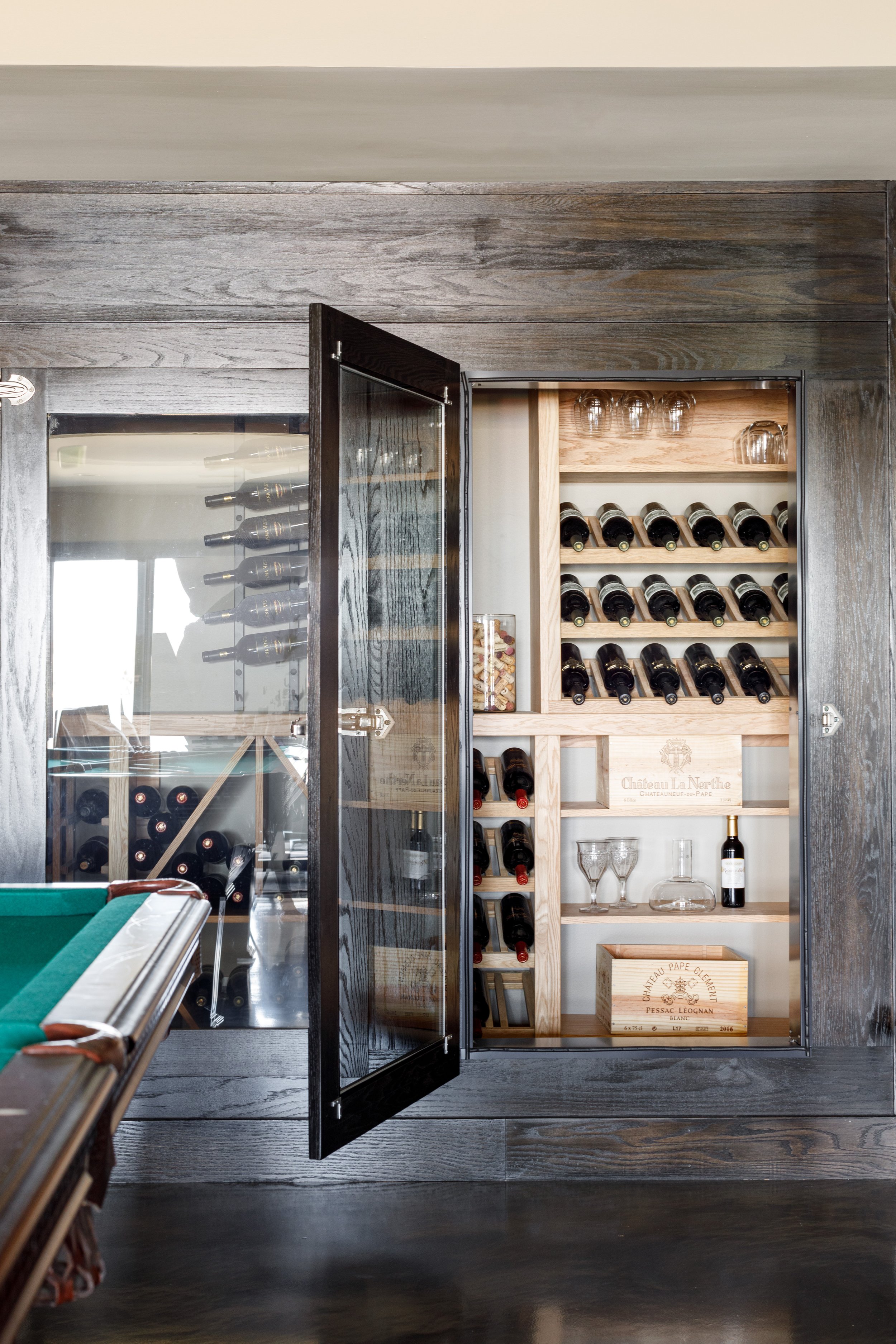
We did not stop there… A bar area was built to replace the outdated one. Large open areas can be a challenge when it comes to defining spaces and adding focal points. For the bar, we created a custom ceiling application for the lighting. This detail on the ceiling helps define the space without closing it in.
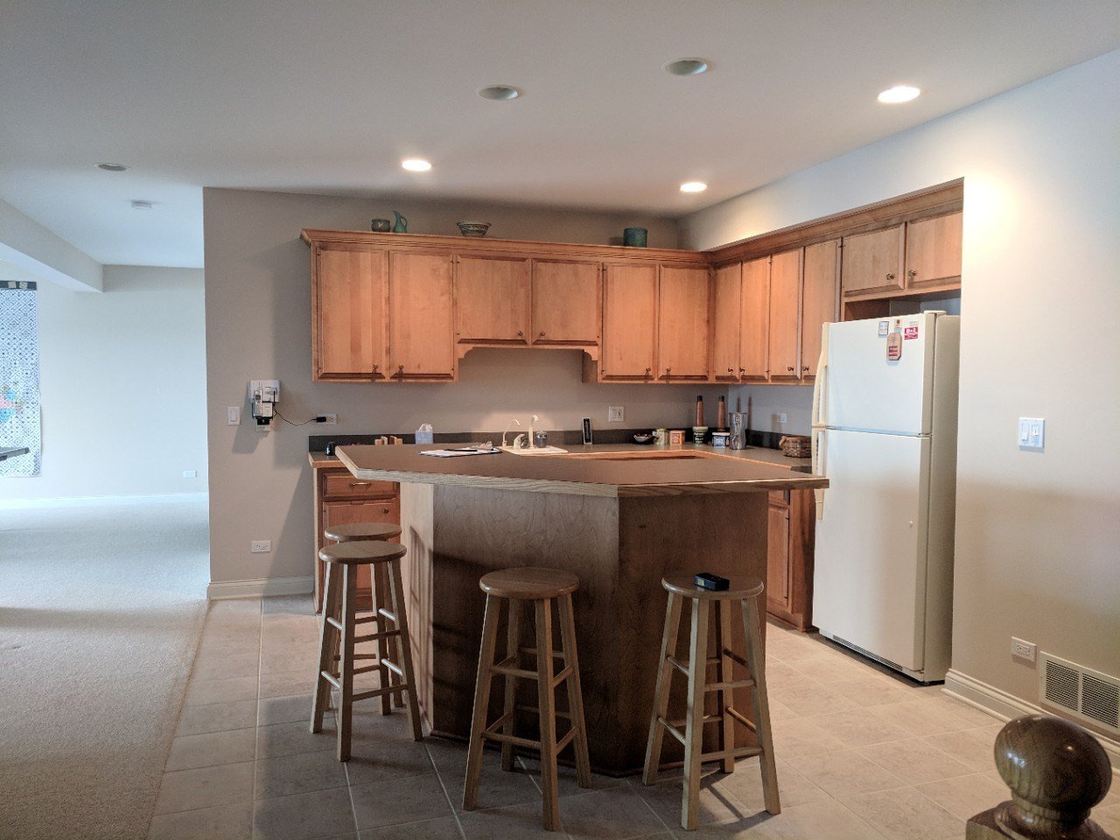
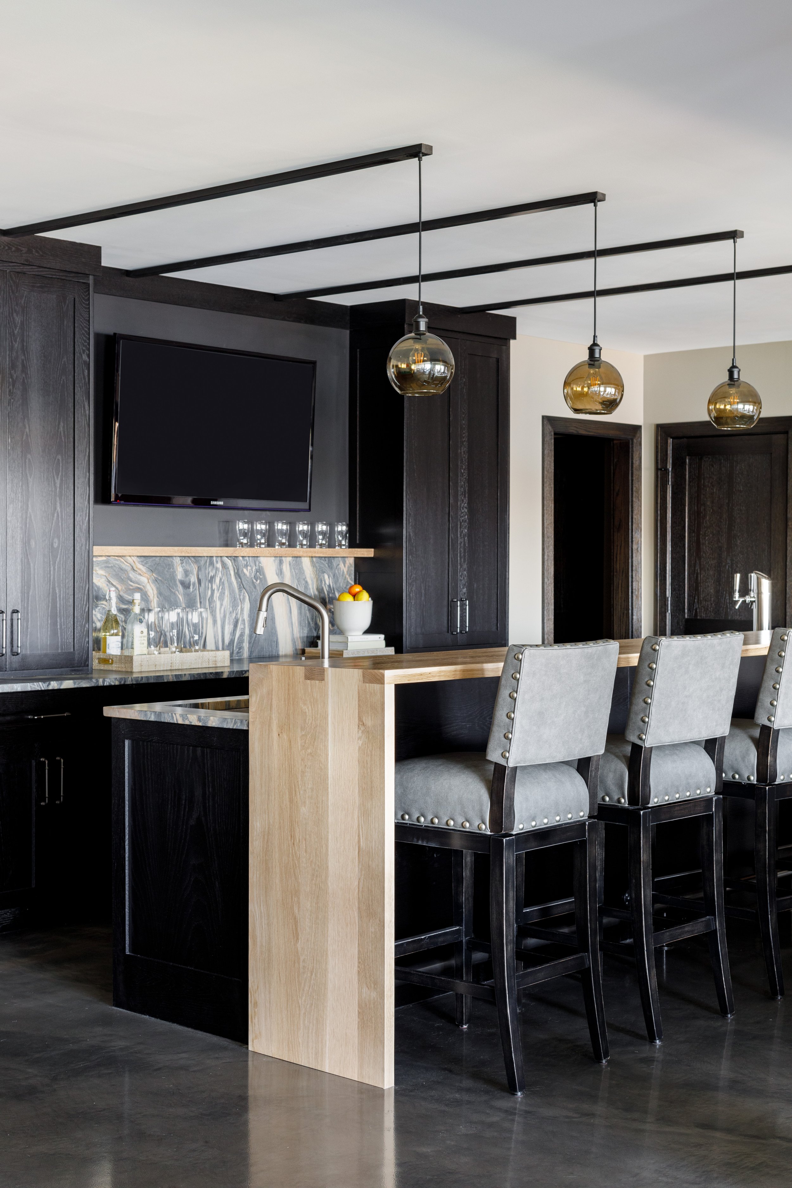
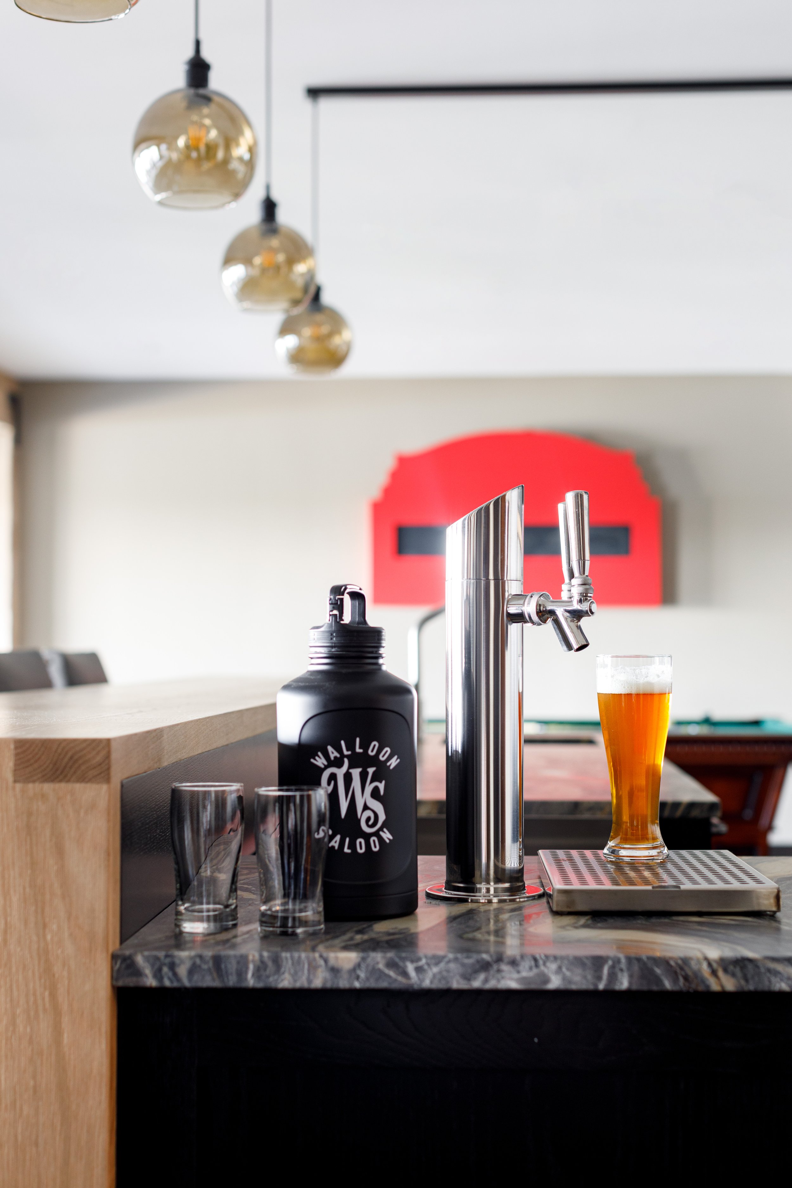
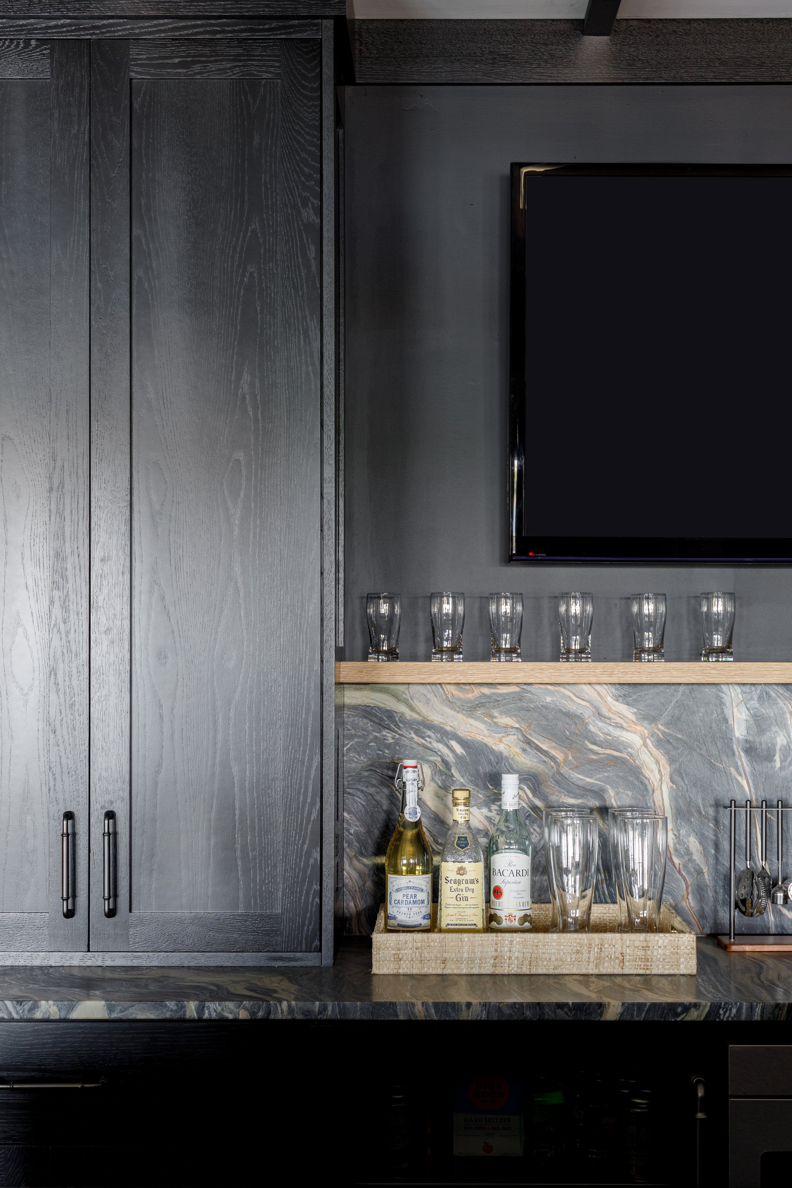
This bar is PACKED with thoughtful details. To name a few; Built in keg refrigerator for easy pours of your favorite beer. Freezer drawers to keep frosty mugs. An ice bin to make bartending easy for anyone slinging drinks. My husband, Mike McCoy, is a graphic designer. He helped us come up with a logo for this clients’ bar. The client had dubbed it the ‘Walloon Saloon’ after the lake’s name. You can see it above on the beer growler.
Across from the bar is coziest sectional you will ever sit in, placed in front of a fireplace and TV. We opted to cover the floors in a custom mixed epoxy after the client saw something similar on the floor at a local brewery. This gave us the freedom to mix woods in other features, including the wood look tile on the fireplace face.
Can we also talk about architectural elements? The basement had beams and soffits like most basements do and we wanted to address these during the remodel, so that they felt seamlessly incorporated in the new style we were bringing to the space. Hand scraped and antiqued wood was applied to the structure with additional metal brackets for the look of authenticity.
There is so much to share about this project! Three more things I want to share; office, bathroom and staircase upgrade. The office was a bedroom that we transformed into a work from home space and guest room, thanks to the sleeper sofa. We added a sliding door to the patio for easy access to sunshine breaks. The desk and coffee table we commissioned from an artist who specializes in epoxy. We worked with her on a variety of options to come up with these stunning pieces.
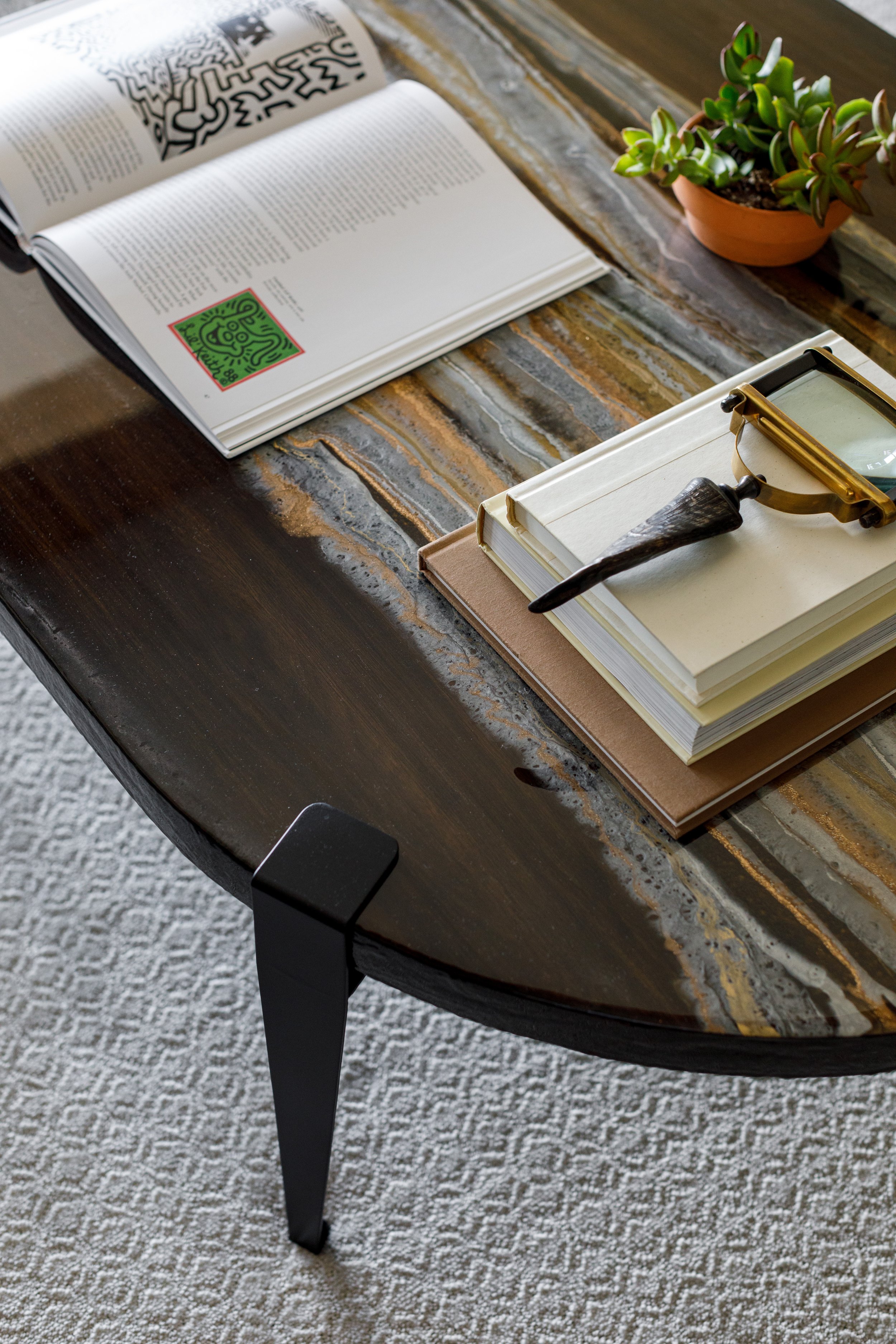
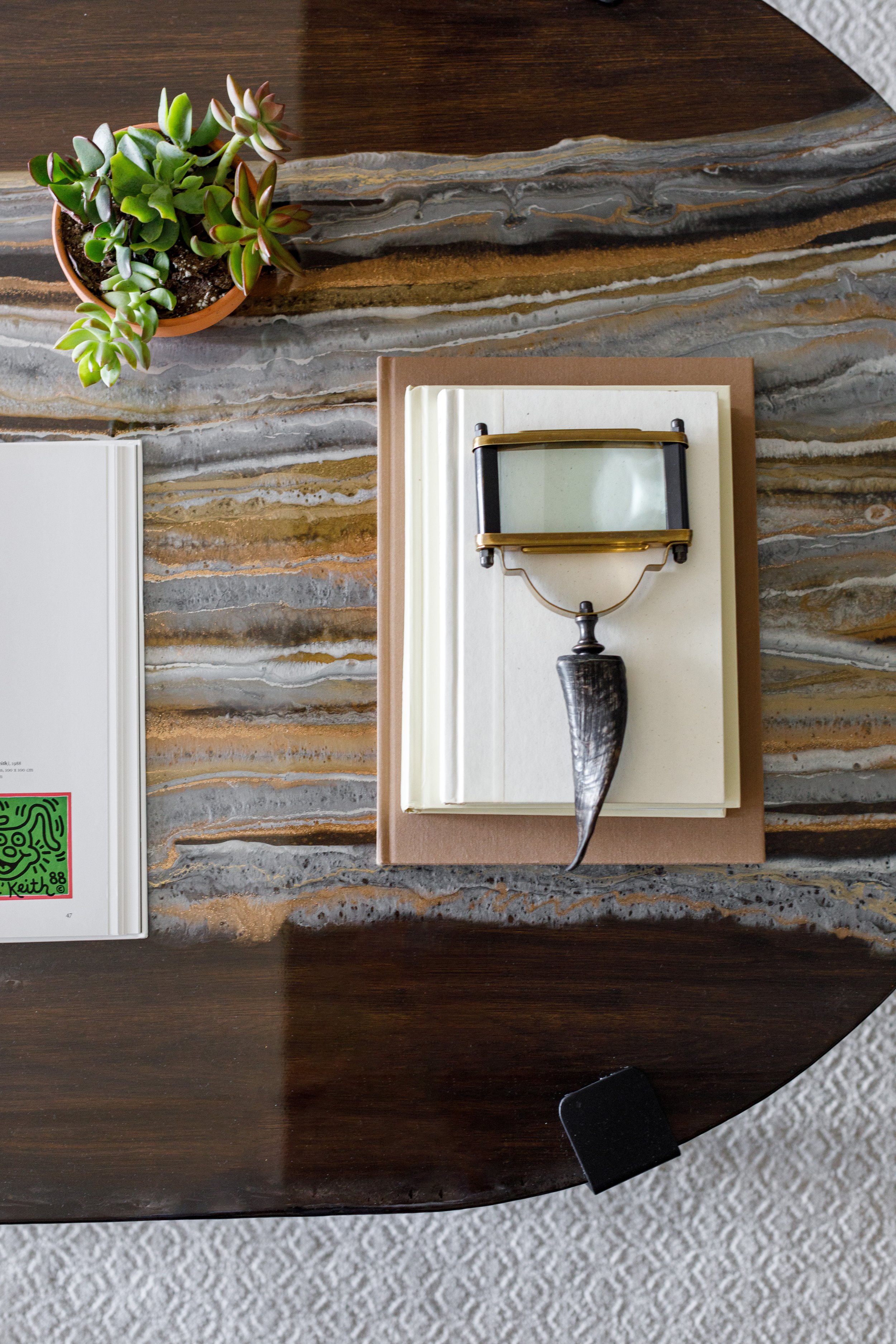
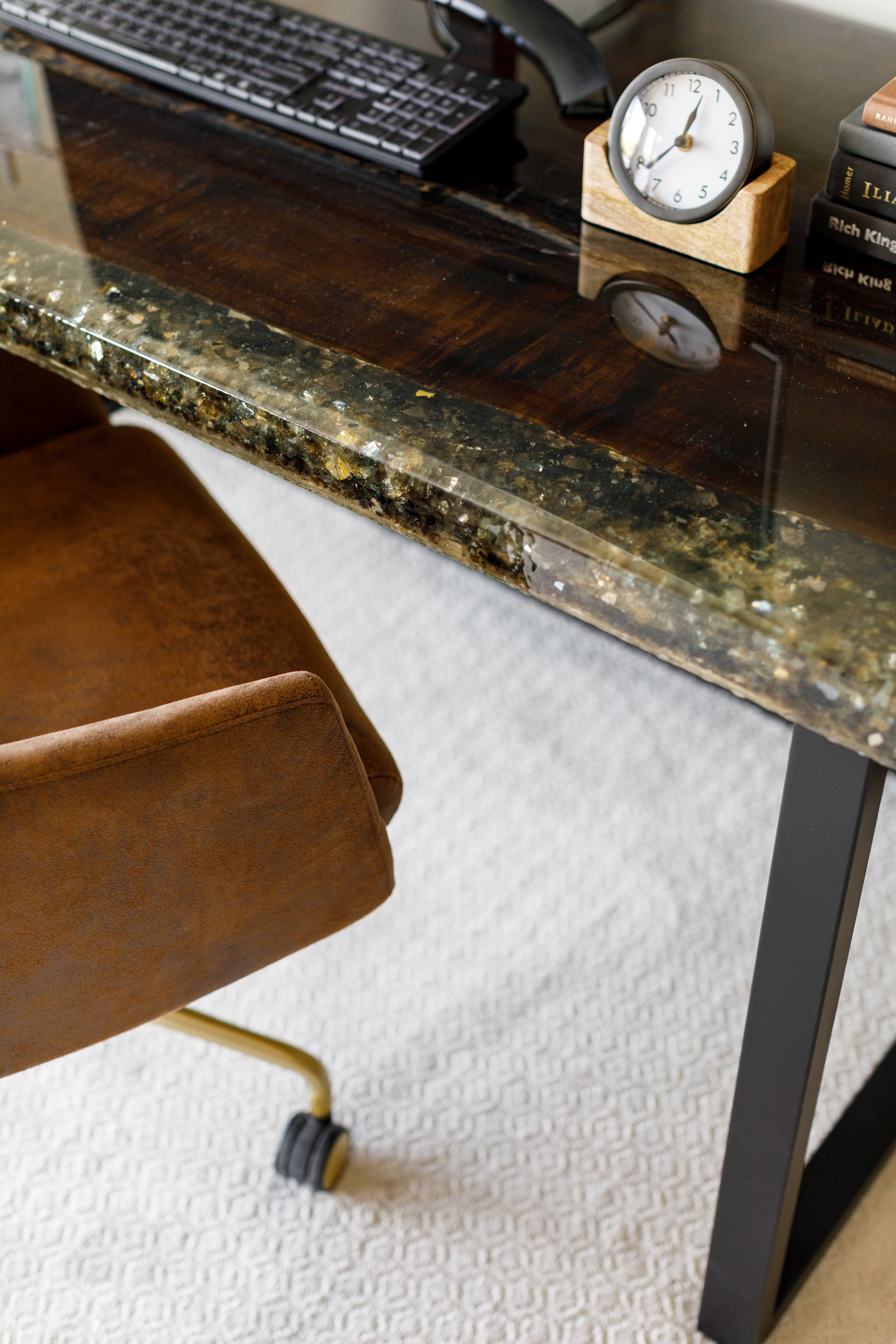
The bathroom got a face lift too, incorporating a vintage dresser transformed into a vanity and a custom poured concrete top.
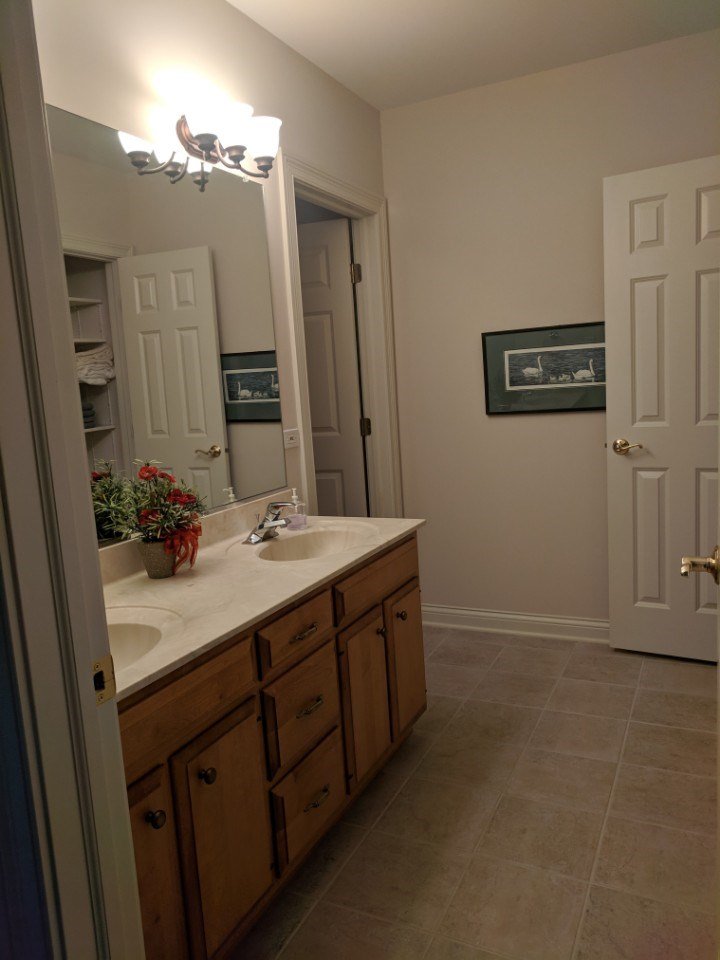
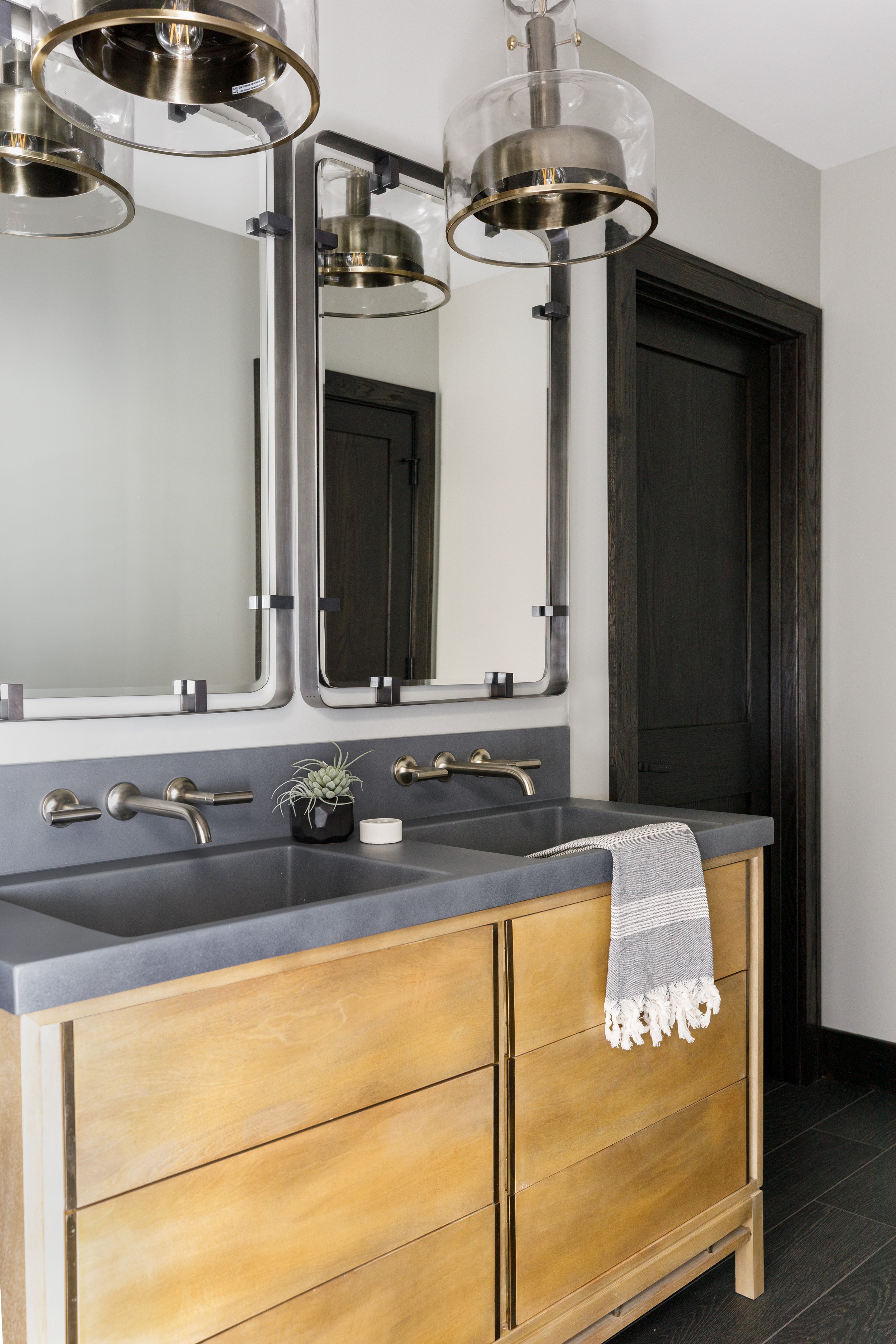
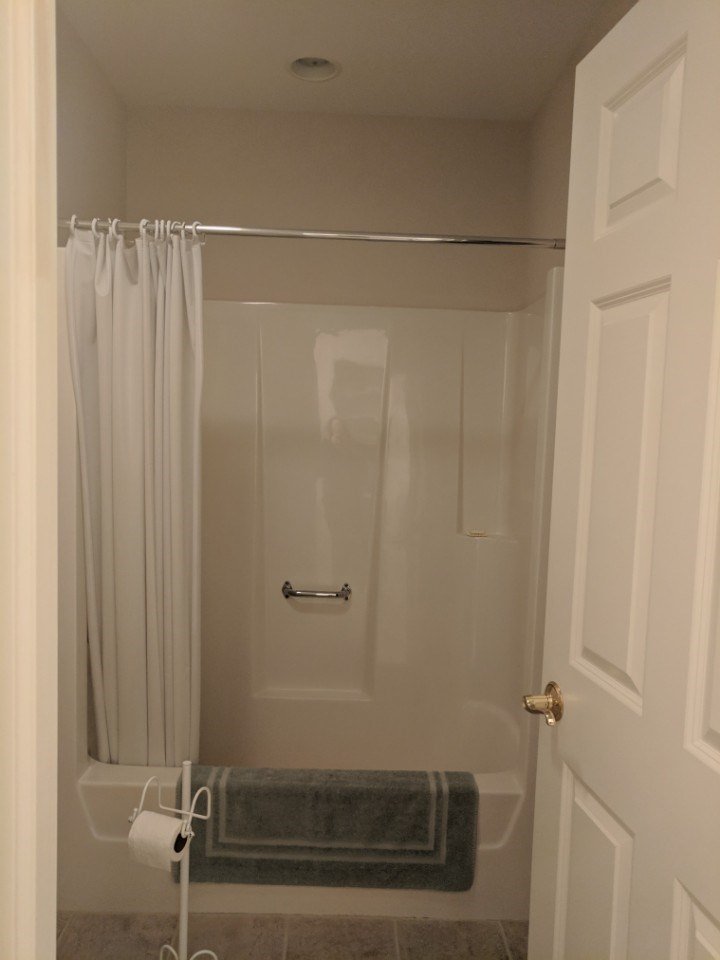
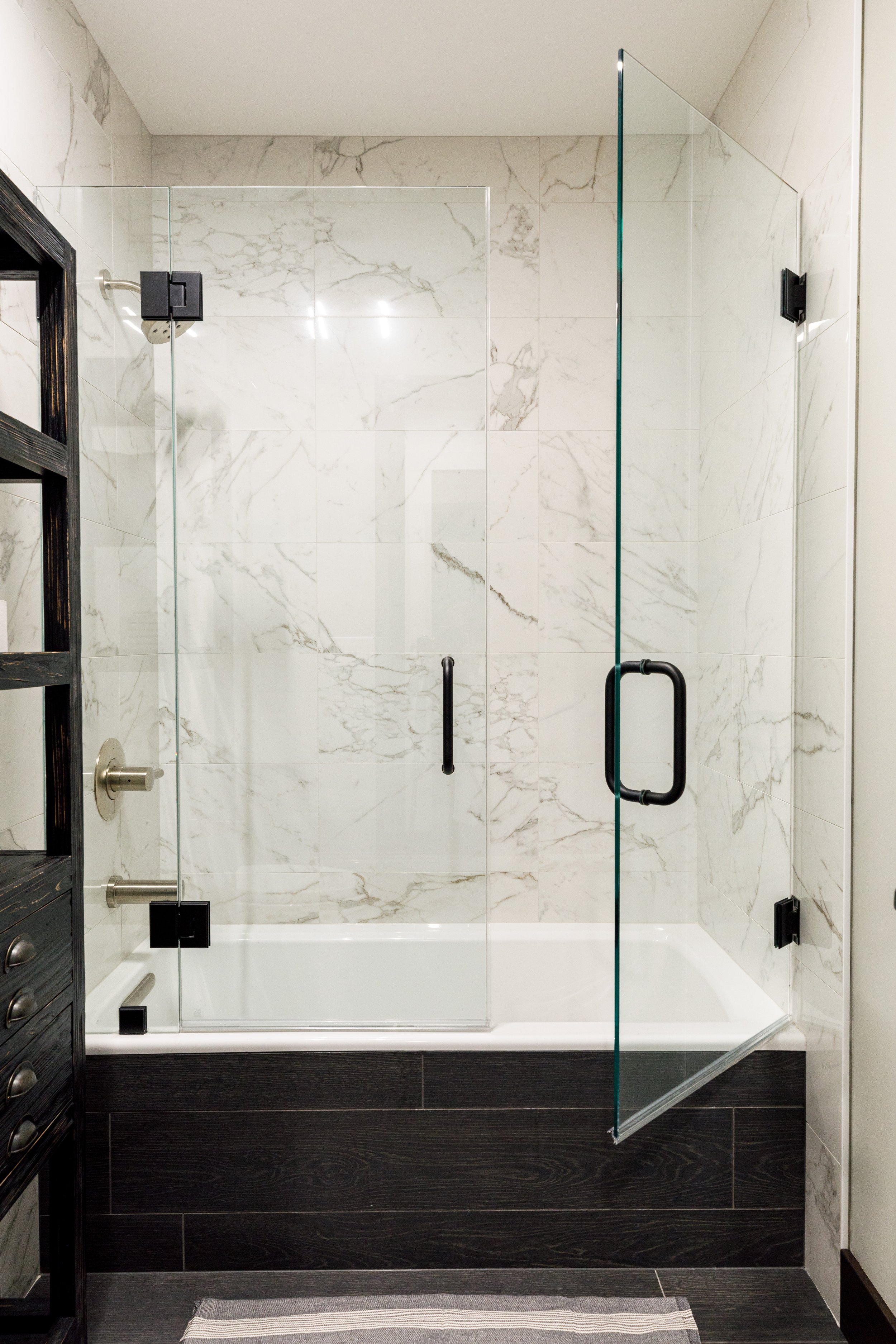
Last, but not least, a new staircase was needed to connect this fully remodeled home. Millwork, including stairs, molding, doors and windows are truly the bones of your home. These elements should tie in your style and architectural design throughout. We used metal again along the wall and the railing, with wood stairs and a stacked stone on each side to bring it all together. We accented these features with built in LED lighting.
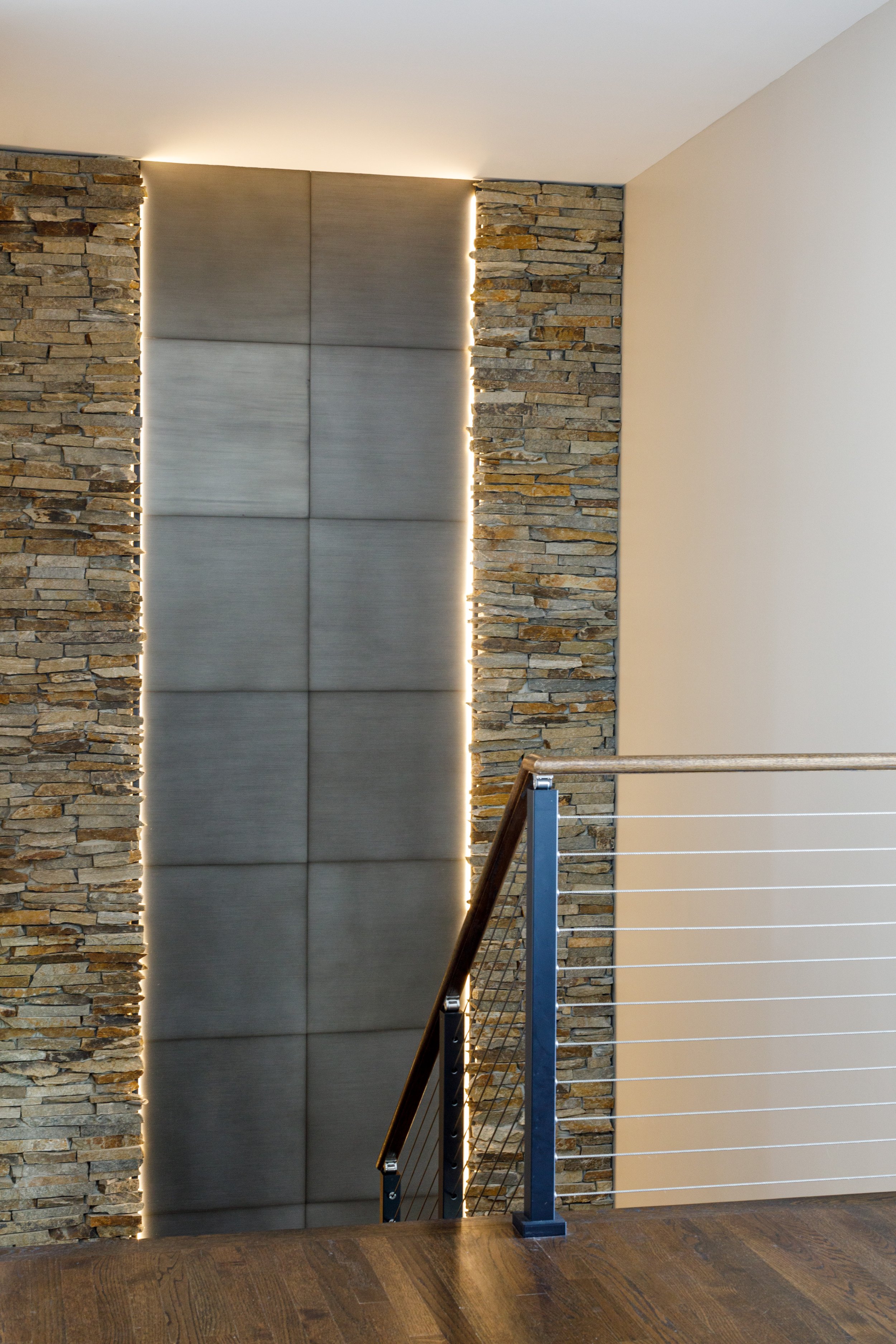
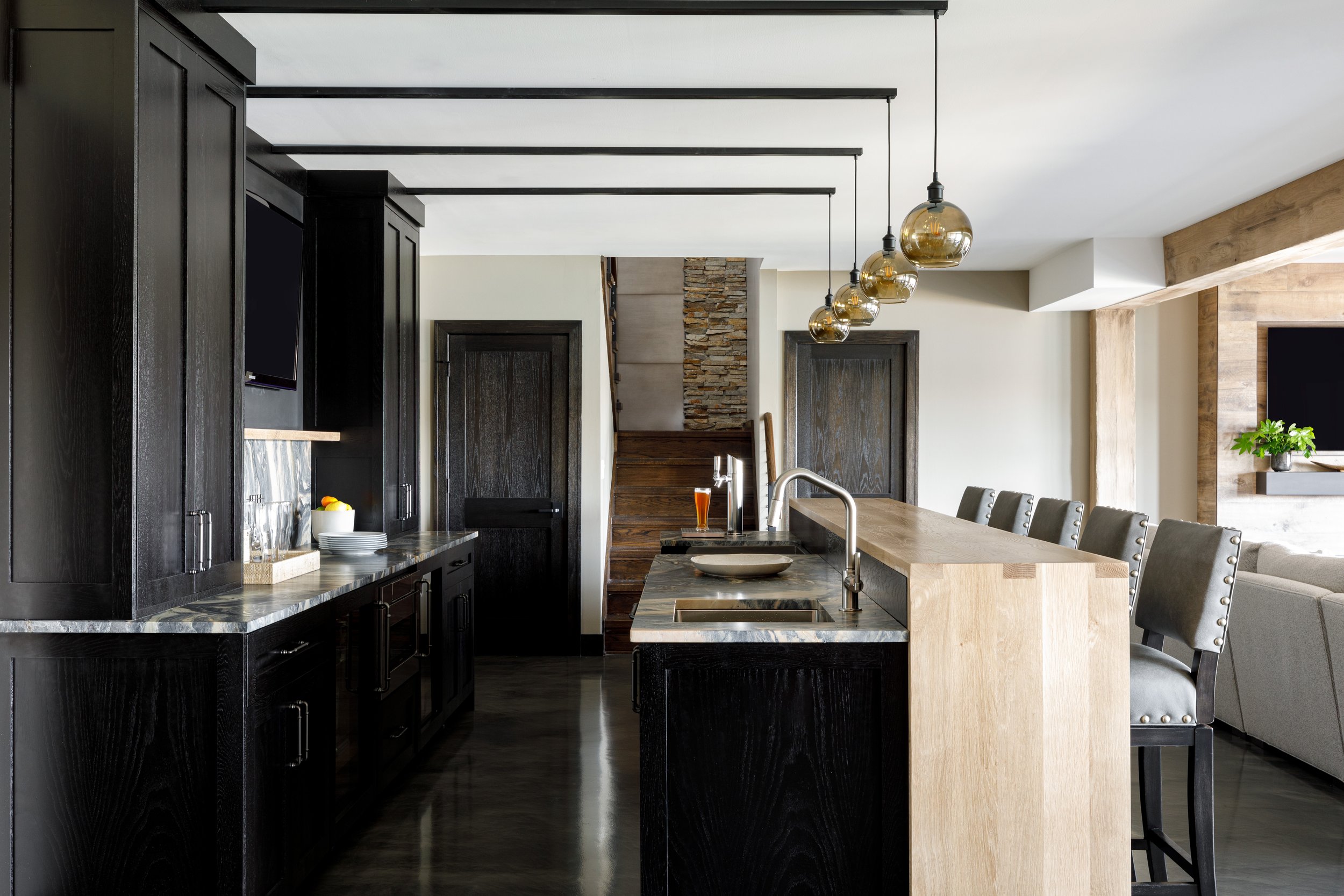
Thanks for hanging in there, I know this was a lot to share at once. Hope you enjoyed hearing more about this home’s transformation. I’ll try not to wait a whole year before sharing our next project reveal. -Brandie
