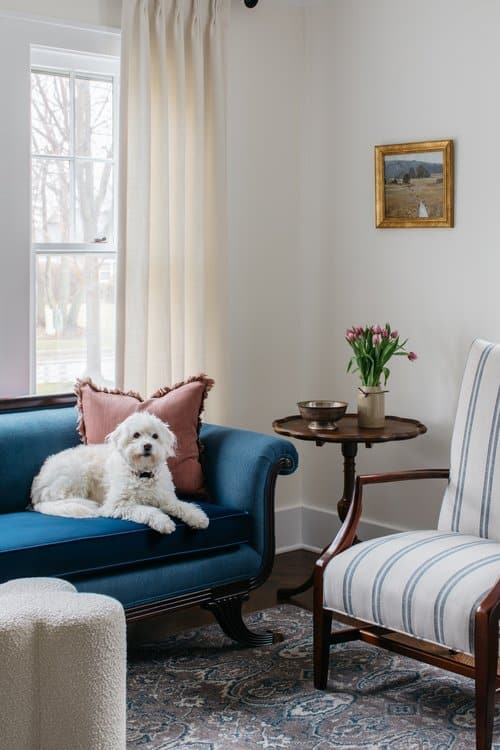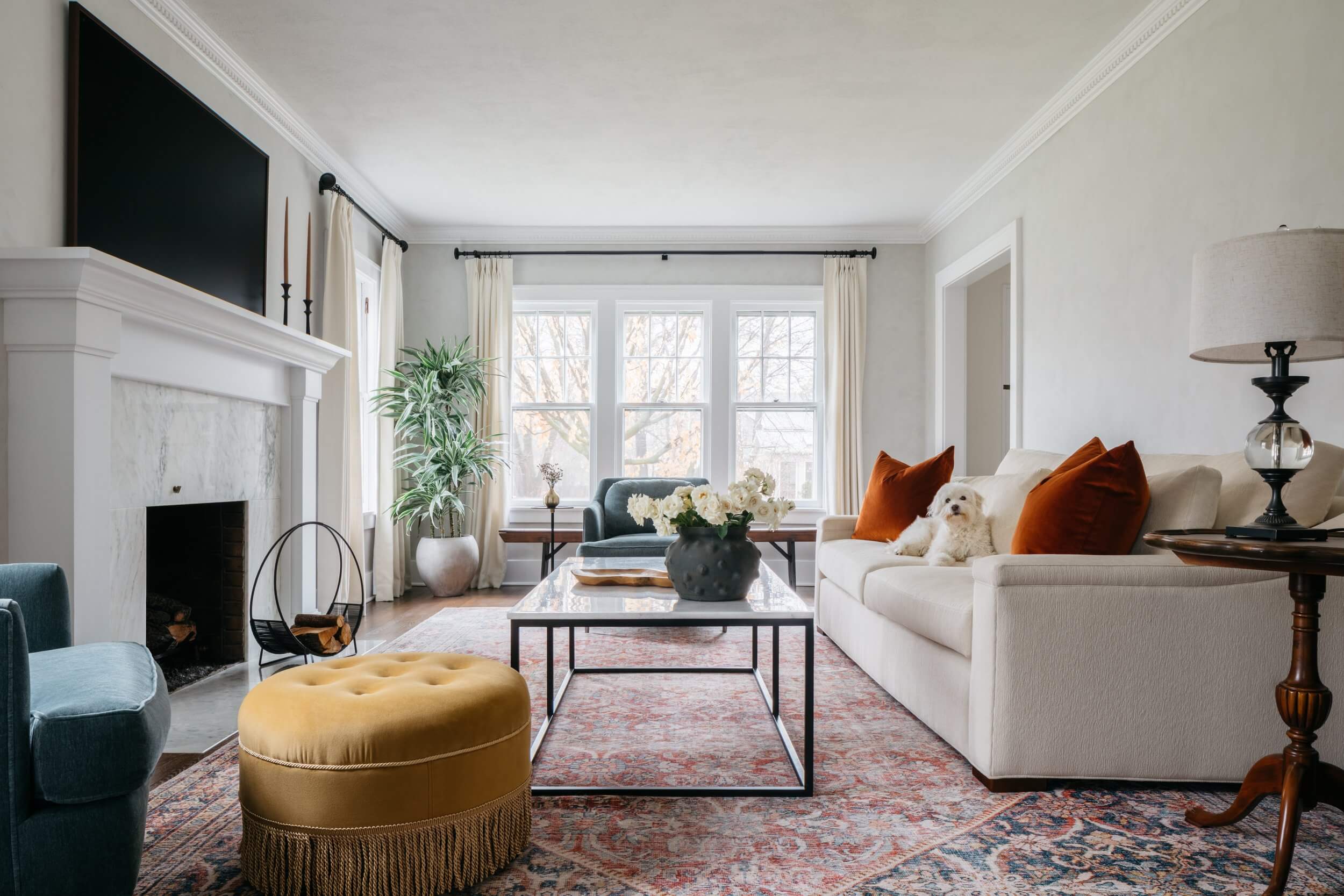When a client continually picks the blue option, they earn the hashtag #IndigoAbode. This 1920’s home had some character that we only accentuated with the whole home remodel. We remodeled most of the interior and provided interior design services for furniture and all the finishing touches. There are a lot of rooms to cover so let’s get into it.
The Parlor & Foyer
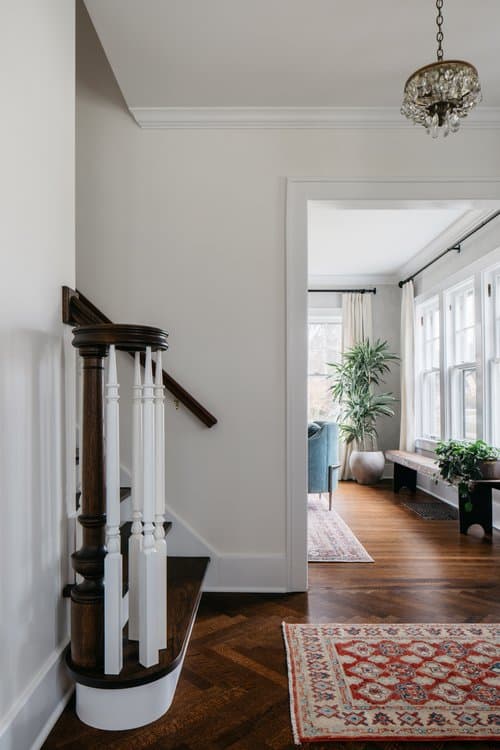
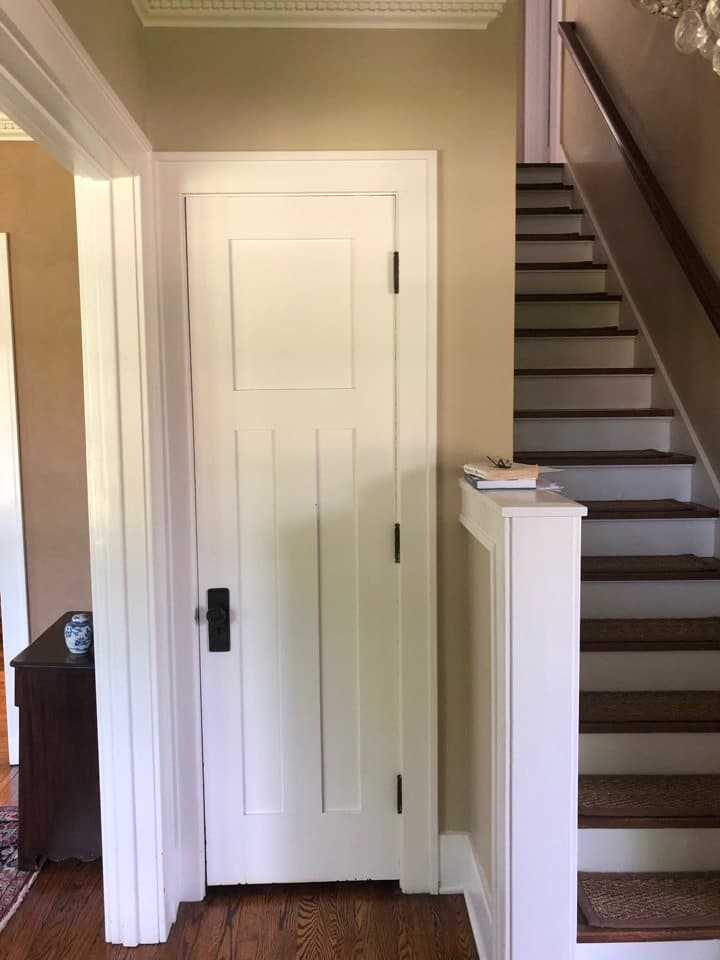
Sometimes, it’s the smallest of changes making the biggest difference. We did not replace the stair case, we just removed the half wall and replaced the last two steps with a rounded edge at the bottom. This allowed us to add a little balustrade detail that really elevated this foyer.
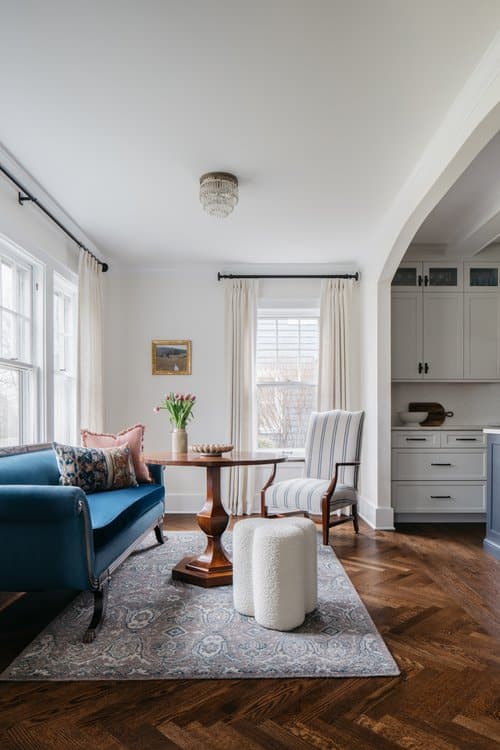
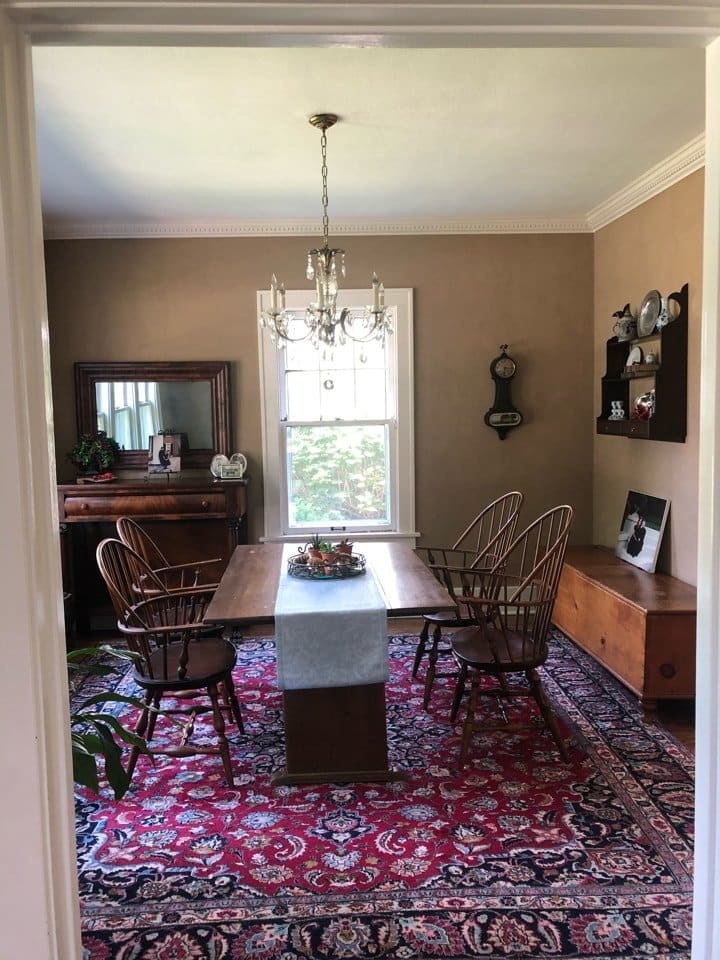
The idea of a Parlor came pretty early on to us. Previously this front room was used as a formal dining room. We were looking to expand the kitchen, and allow for casual seating at the island. The other side of the kitchen opens to another room with dining in it. Today, most people do not prefer 2 dining areas, one formal one casual. Especially if you are in an older home with limited space. So we removed a wall, created an arched opening and gave more square footage to the kitchen. Traditionally, homes would boast a parlor or greeting space adjacent to the foyer- and I’m on a mission to bring it back! The herringbone wood flooring pattern extends between foyer and parlor, connecting these rooms visually. This seating area is also open to the kitchen making it a cozy place for a morning cup of coffee or an after dinner cocktail.
We have also been informed their pup loves to survey the happenings of the neighborhood and sunbathe from this spot.
We reupholstered some of their existing furniture for this room. They had some really great pieces to work with and they fit so perfectly here. The contrasting navy velvet and herringbone fabric on this sofa might be my favorite.
The Kitchen
The kitchen, or heart of the home as we call it, was a major part of this remodel project. Let’s first bask in how much larger and brighter this space got just by moving one wall…
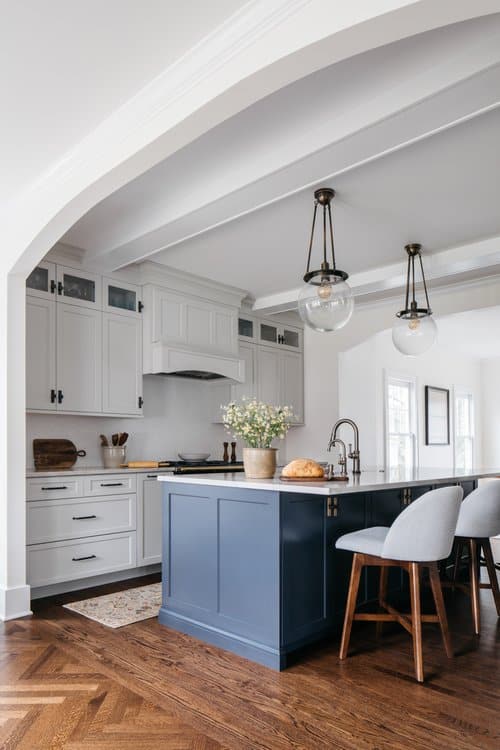
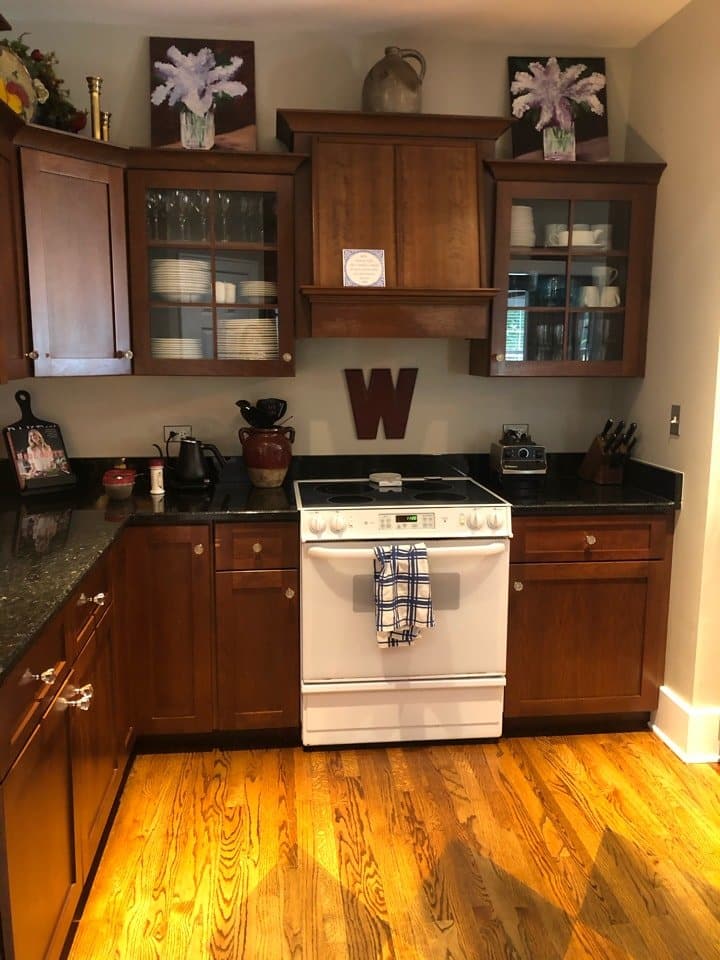
The other side is just as dreamy!
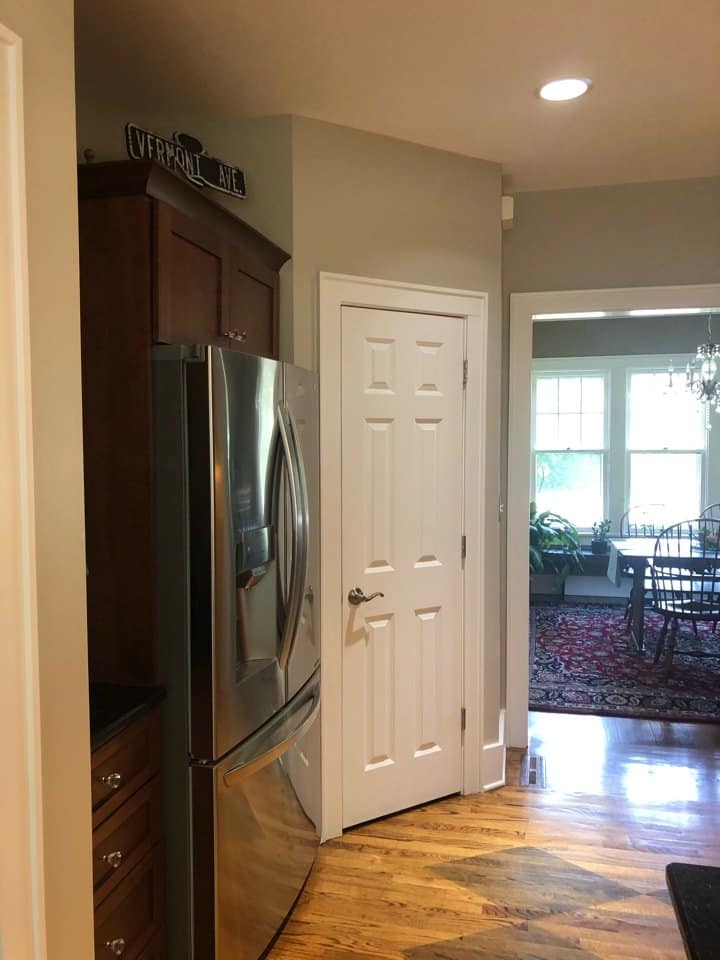
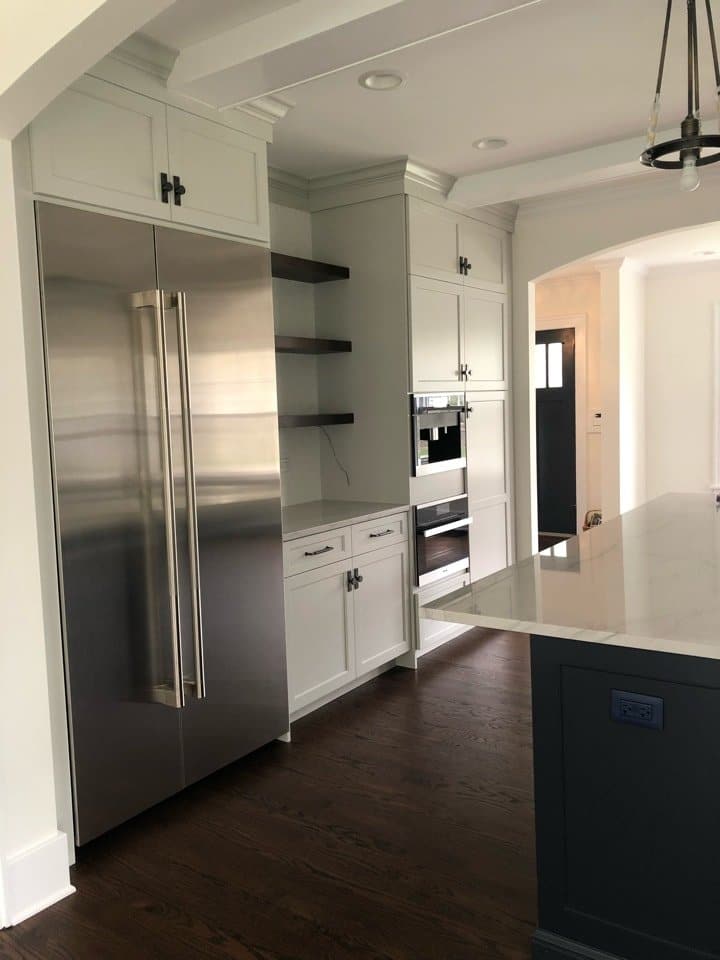
The ceiling beams are not just decorative. One is a structural header where the wall once was. We added the second as a decorative feature to create some symmetry on the ceiling. A few more shots of the appliances (because I can’t help myself) and we are moving on to tour the rest of the first floor.
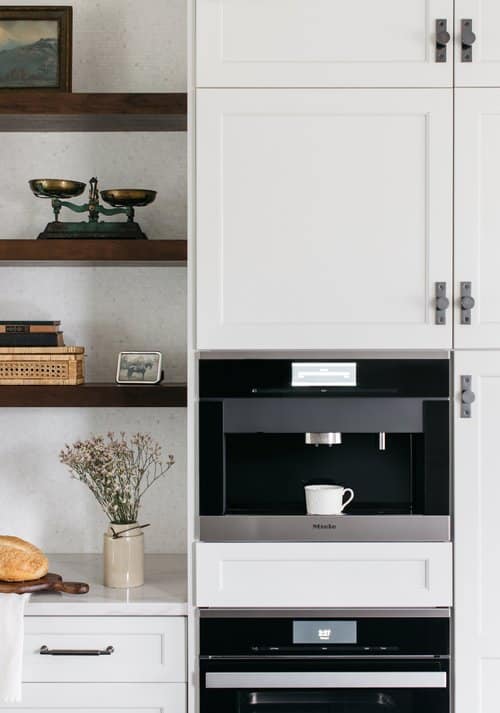
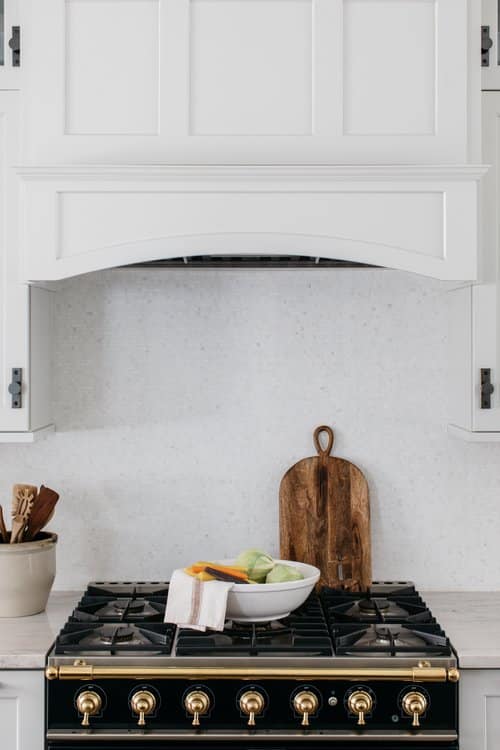
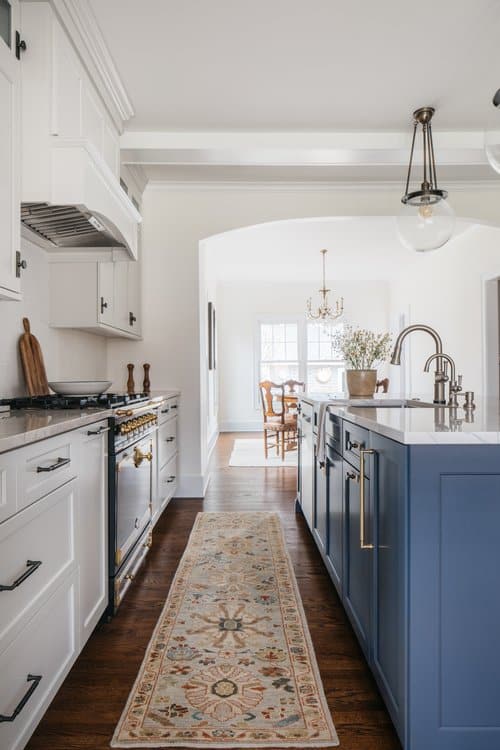
Back Entrance
A small space, however I could not skip showing you this floor. Custom color mix of authentic clay tiles. All in a herringbone pattern (are you sensing a theme?).
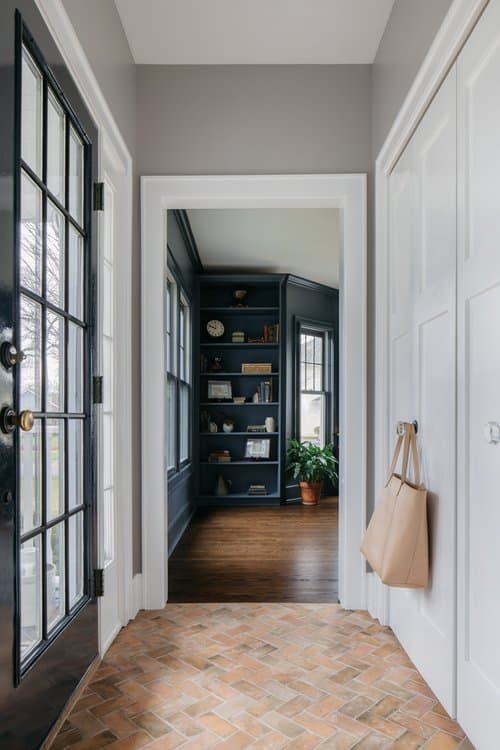
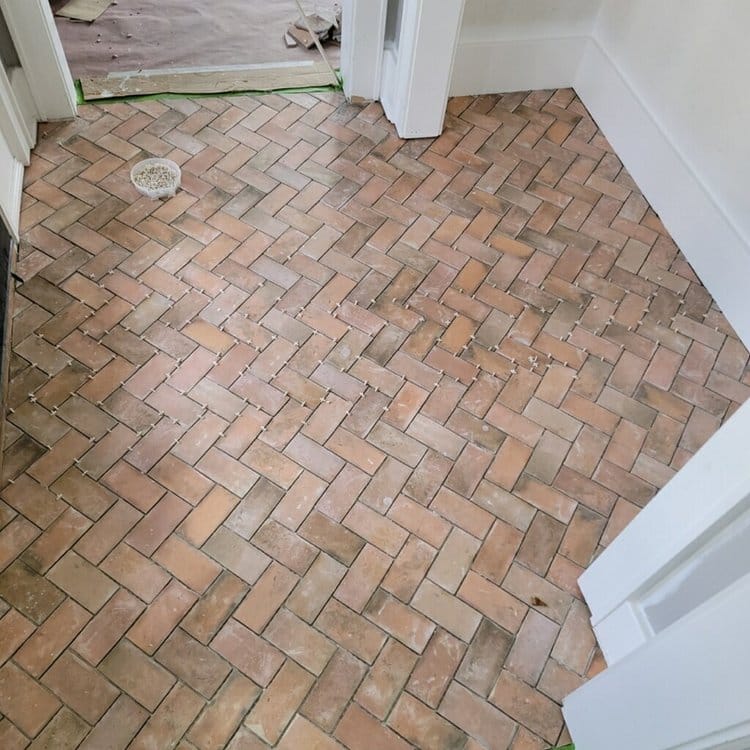
The Library
It took some convincing, but we really wanted the walls, trim and built ins to be the same color, Benjamin Moore Powell Grey. The clients put their trust in us and the results, stunning! This is the kind of room you want to write your autobiography from or relax and read something off you to-be-read shelf with a glass of wine. With their antique furniture, the rug we sourced from High Point Market (once found I was frantically FaceTiming the client to show them I found the perfect rug!!), and the styling we did on these shelves, this room is 10/10.
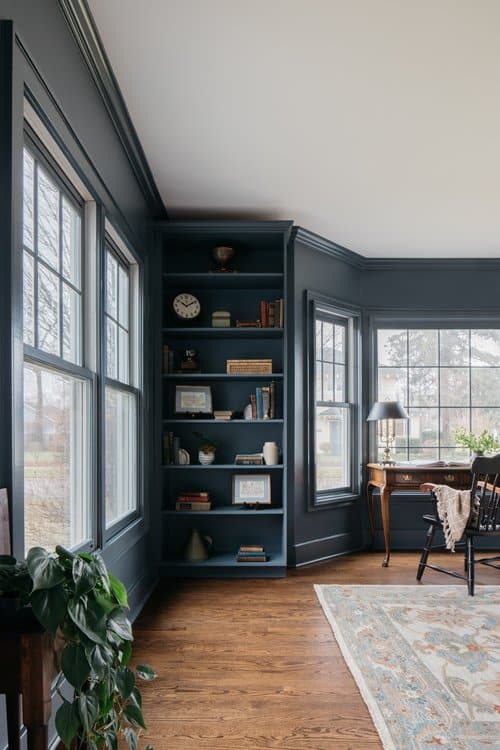
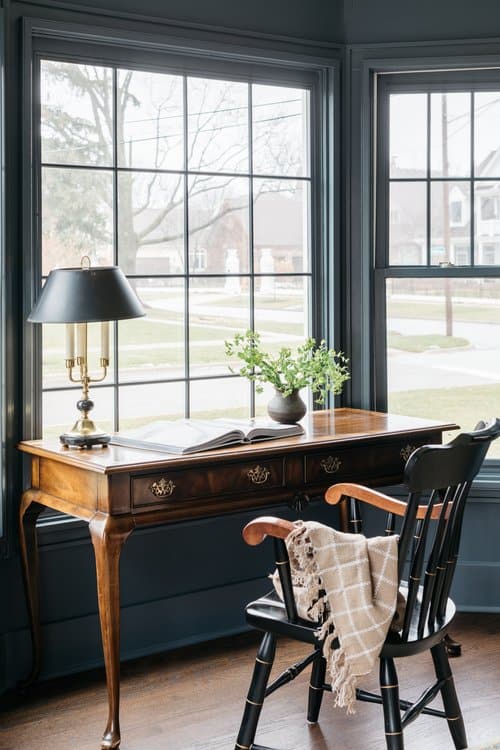
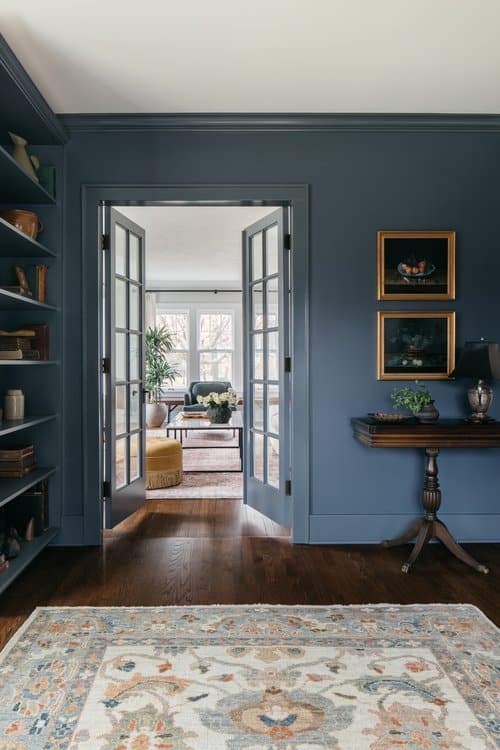
The Living Room
Moving through the French doors of the library we enter the living room. No walls moved here, but during construction we recovered the fireplace and moved electrical for the tv to sit above the fireplace. The plaster walls were uneven as many old plaster walls are! Instead of using a standard paint, we used a lime wash to keep some texture and conceal some of the flaws. Very interesting process, with beautiful results. We went from red walls to an updated neutral. Check out the before and after;
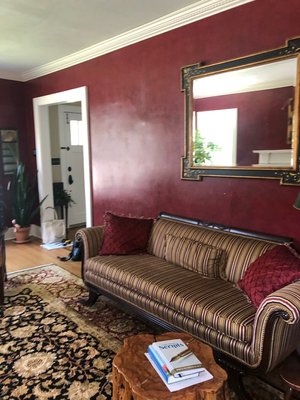

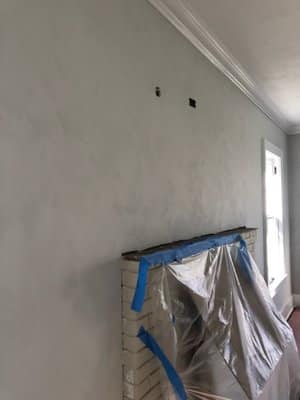
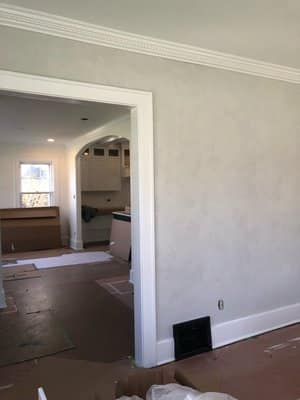
We kept the traditional feel with the furniture and accessories, but gave it an updated twist. After we installed window treatments and hung art, I barely could remember what this room looked like before. It was such a huge transformation in here, no demo necessary!
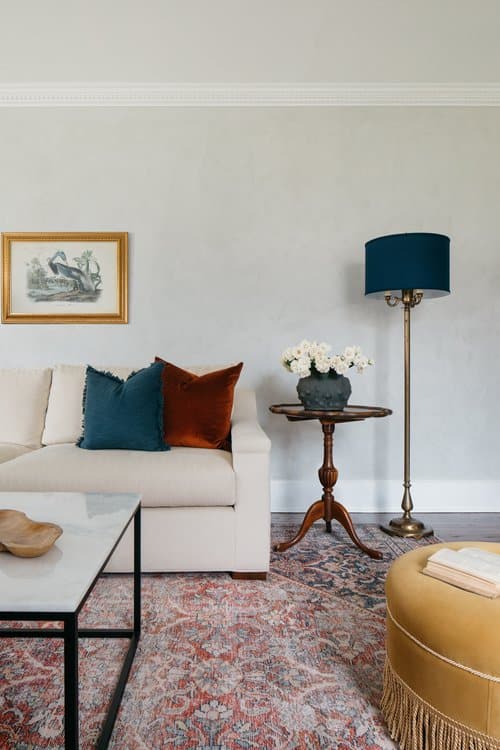
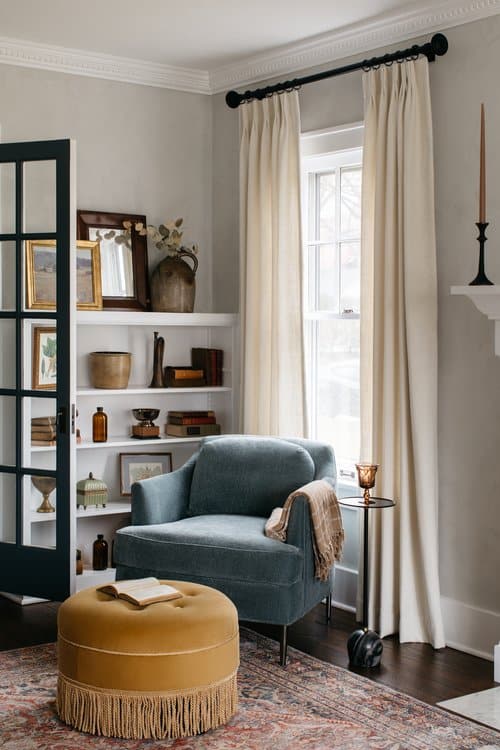
The Primary Bathroom
Did I save the best for last? You be the judge. Like most homes built in the 1920’s, the bathrooms are small. So we packed in as much beauty and function we could using the space we had. Let me show you the before so that you can truly appreciate the after;
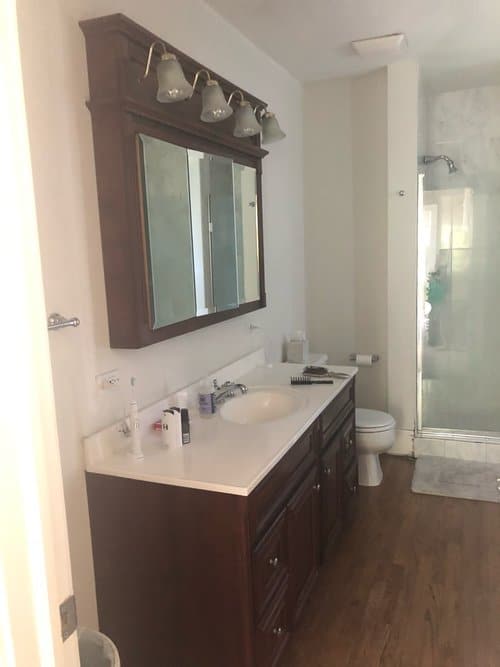
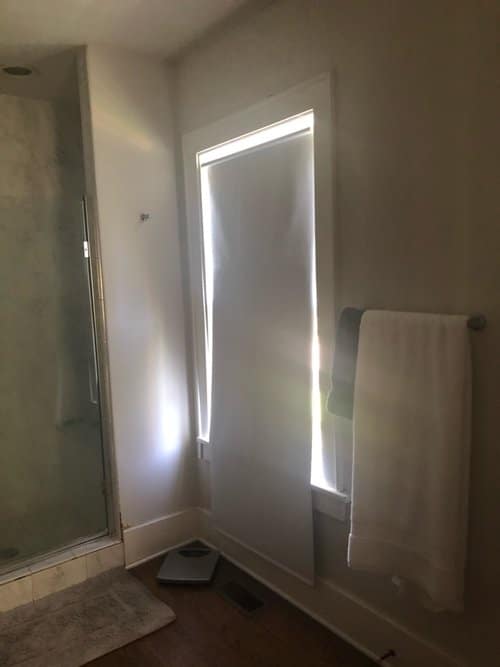
We found the perfect vintage dresser to refinish and adjust to use as the vanity. A lovely antique mirror and custom wainscot details were added to the walls. Marble, everywhere. We copied the radius arch from downstairs and added it to the shower header. We even added it on top of the shower niche! My favorite part? The hidden shallow closet we added for extra storage with wallpaper inside. Yes! William Morris print wallpaper inside the hidden closet. That will never not make me happy.
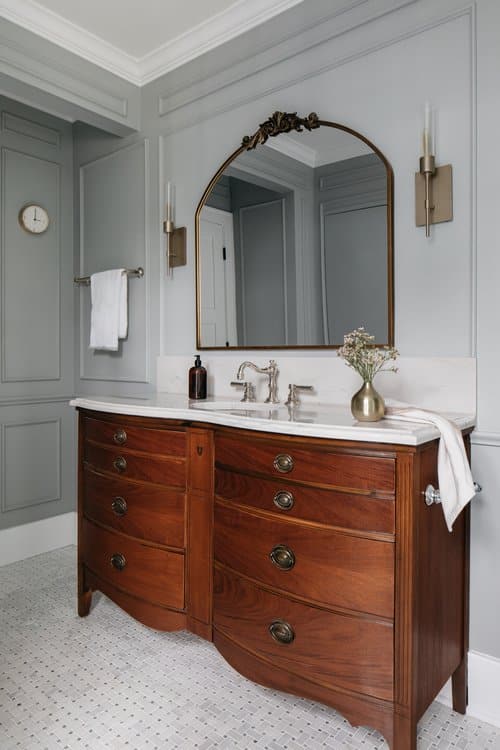
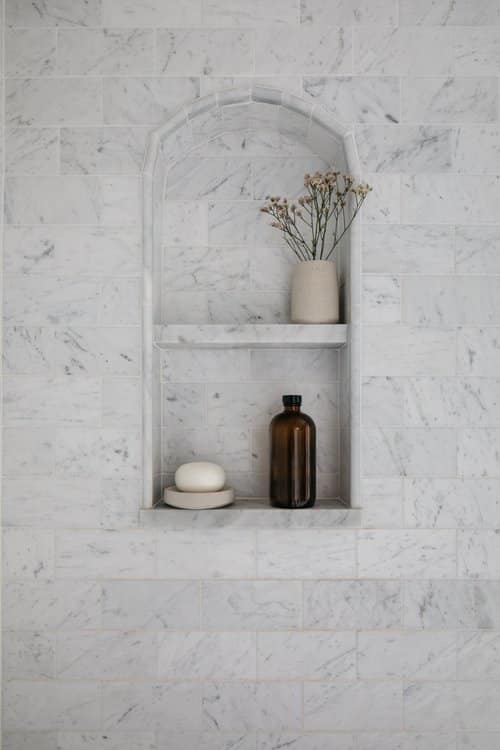
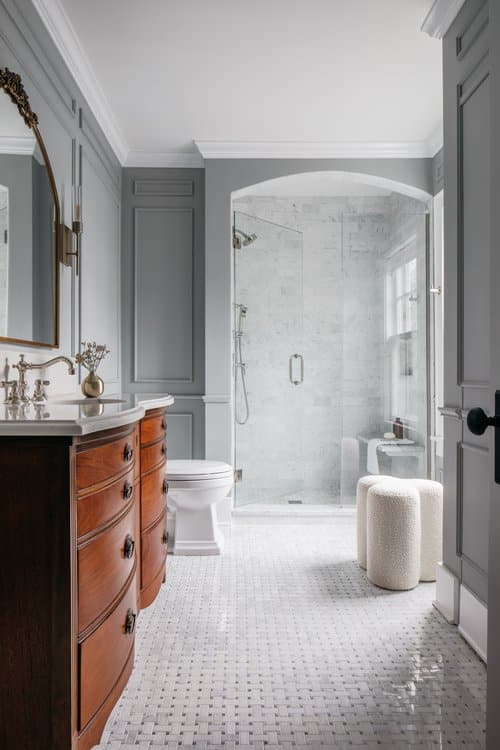
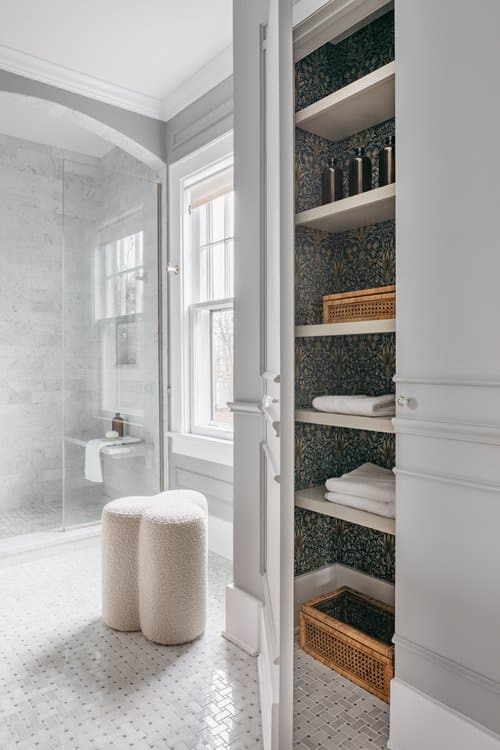
We are done here with our tour of #IndigoAbode, hope you enjoyed the reveal!
