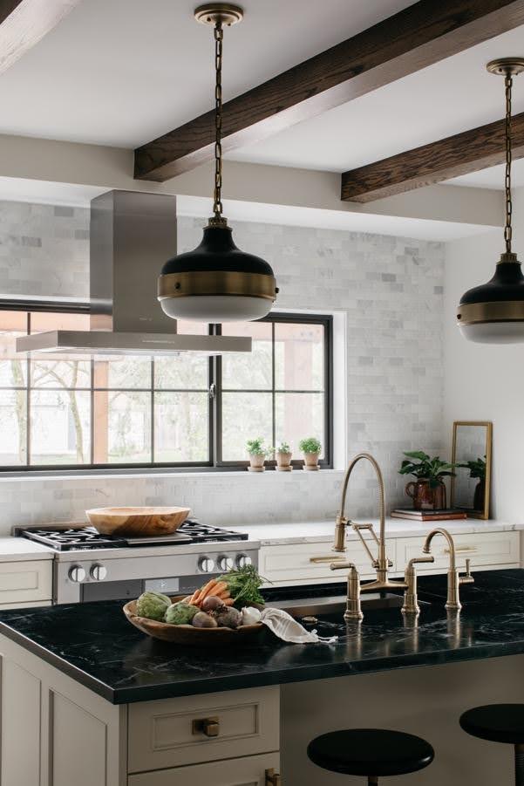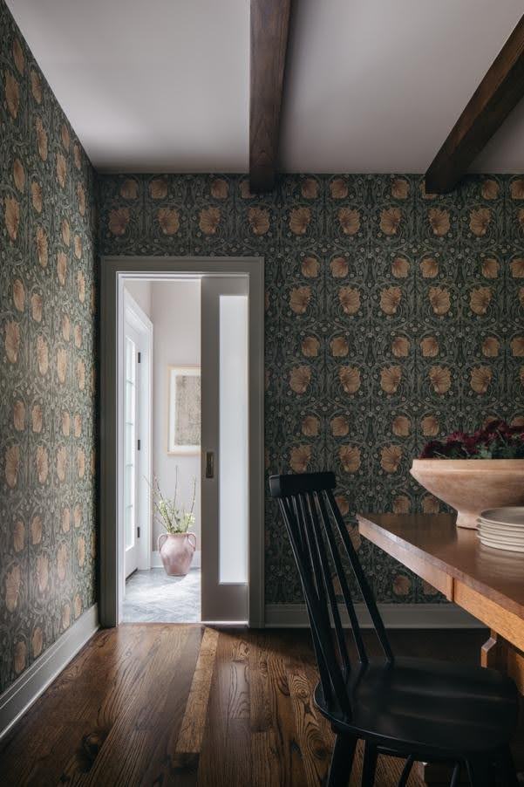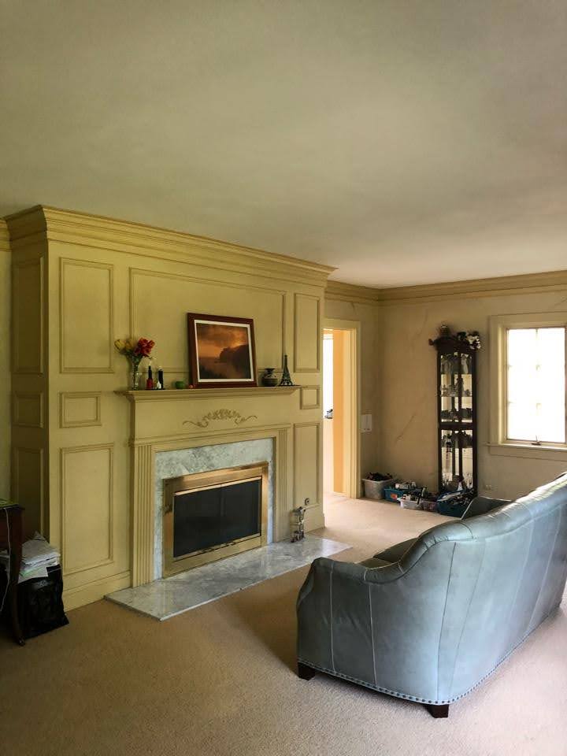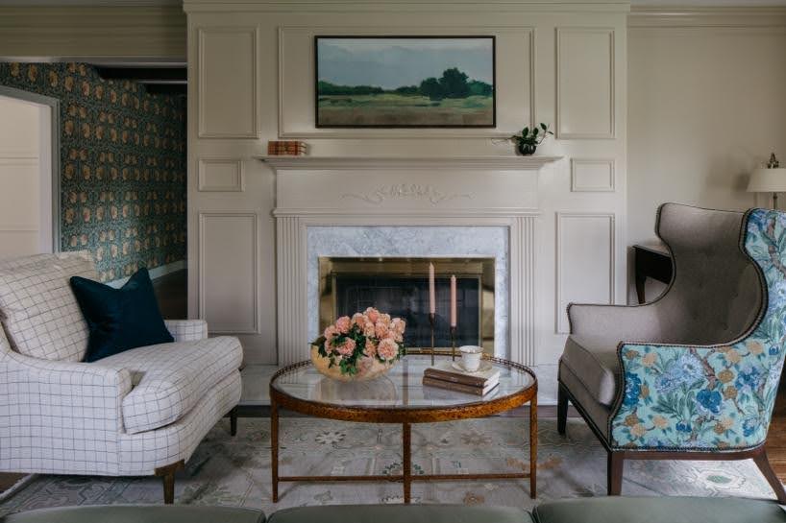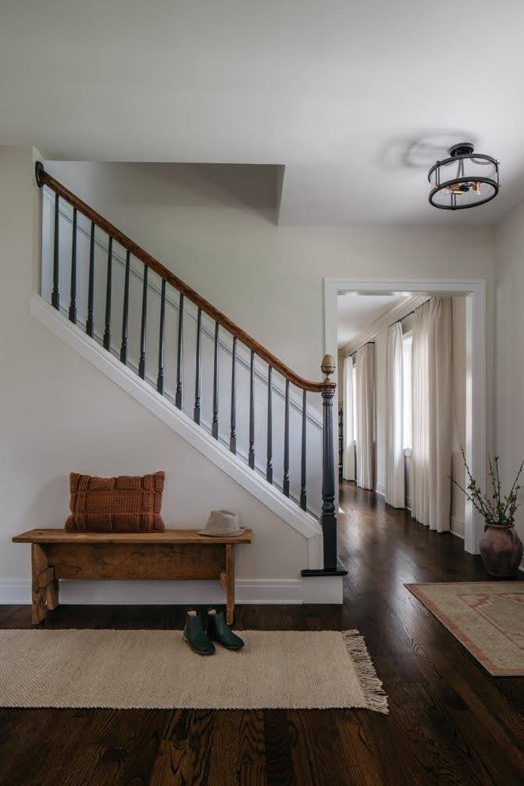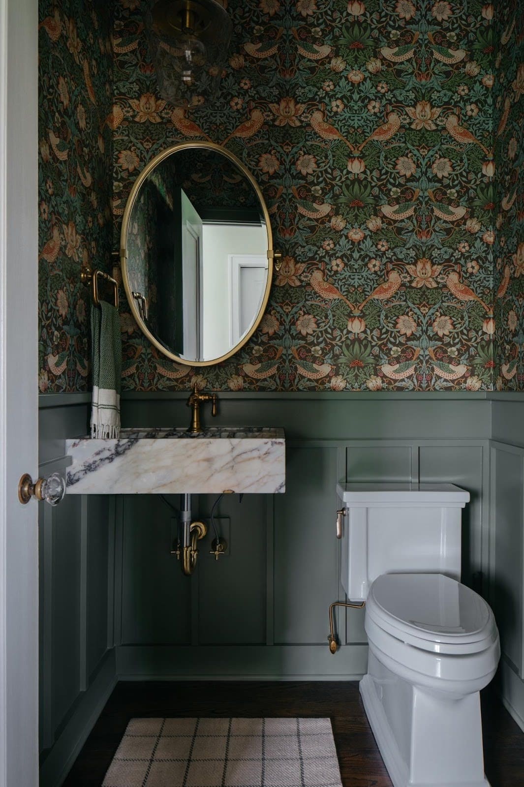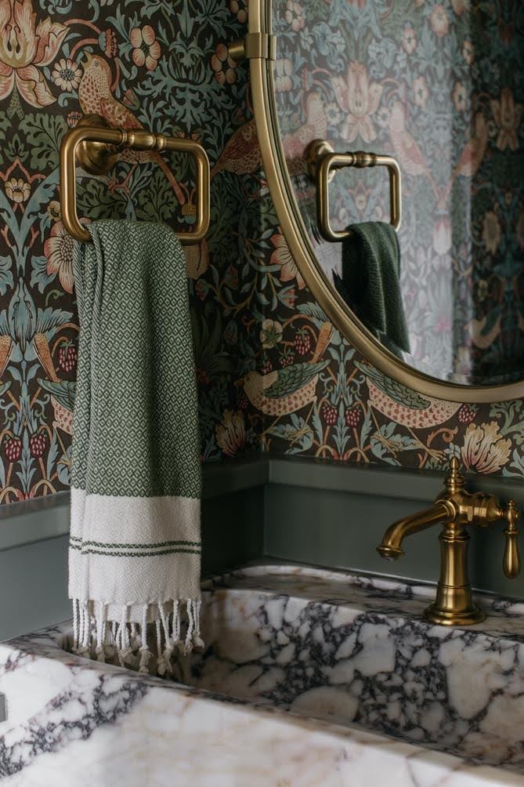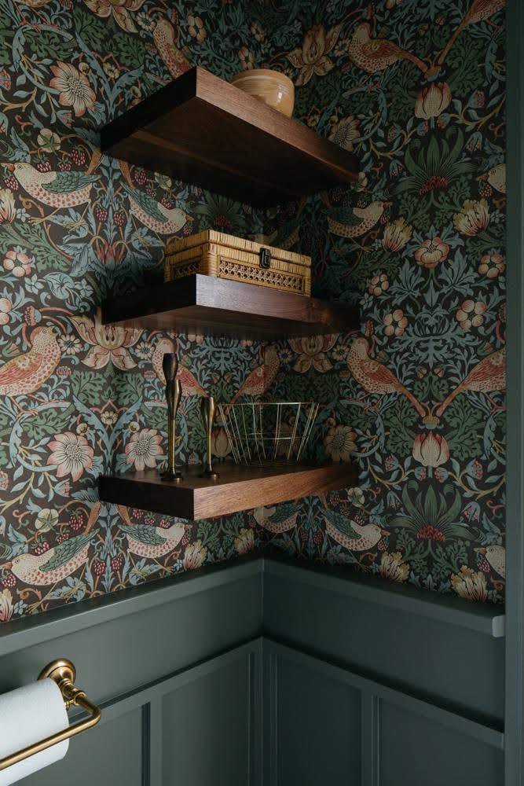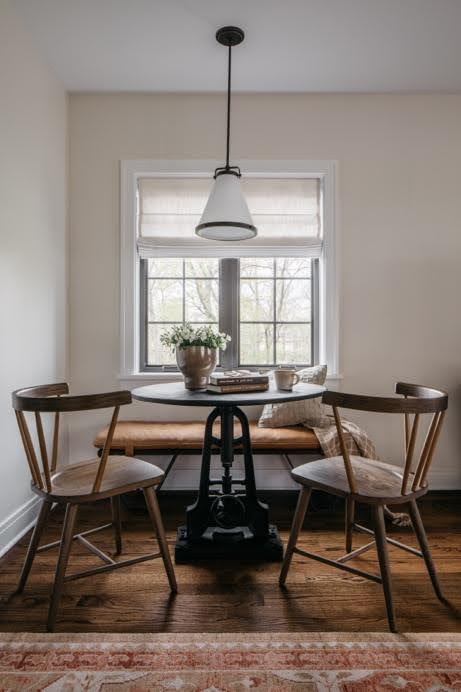Glen Ellyn has some beautiful historic Tudor-style homes within its borders. We had the privilege to renovate one of them, and the results are perfection! Our design-build team remodeled most of the interior and made some subtle updates to the exterior. Let’s get into it.
How do you modernize a Tudor-style house?
When it comes to Tudor-style houses, their plans are not traditionally known for being open in layout. This home needed a floor plan better suited to the homeowners – a young, active family. Space planning was crucial, as an addition was not part of the project scope.
Our design team came up with various solutions for moving the walls, openings, windows, doors, and more. We then used our 3D rendering program to communicate these ideas to our clients. They were on board for all the proposed changes, and we got to work!
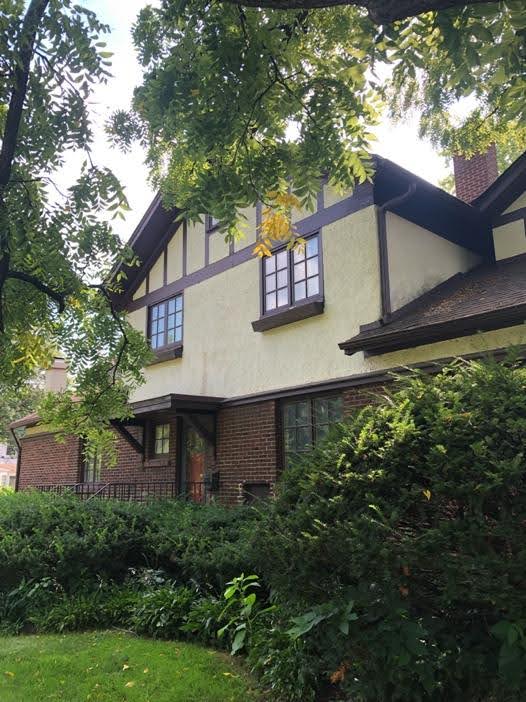
The First Floor
The back of the house originally consisted of a kitchen, dining room, and sunroom. We reorganized these spaces to create a larger kitchen and dining room, and introduced a mudroom. This is where we made the most impactful changes to the exterior. We added a small landing and a side door near the garage, creating an entrance to the new room. This family will get much more use out of a mudroom and larger kitchen than they ever did from the sunroom.
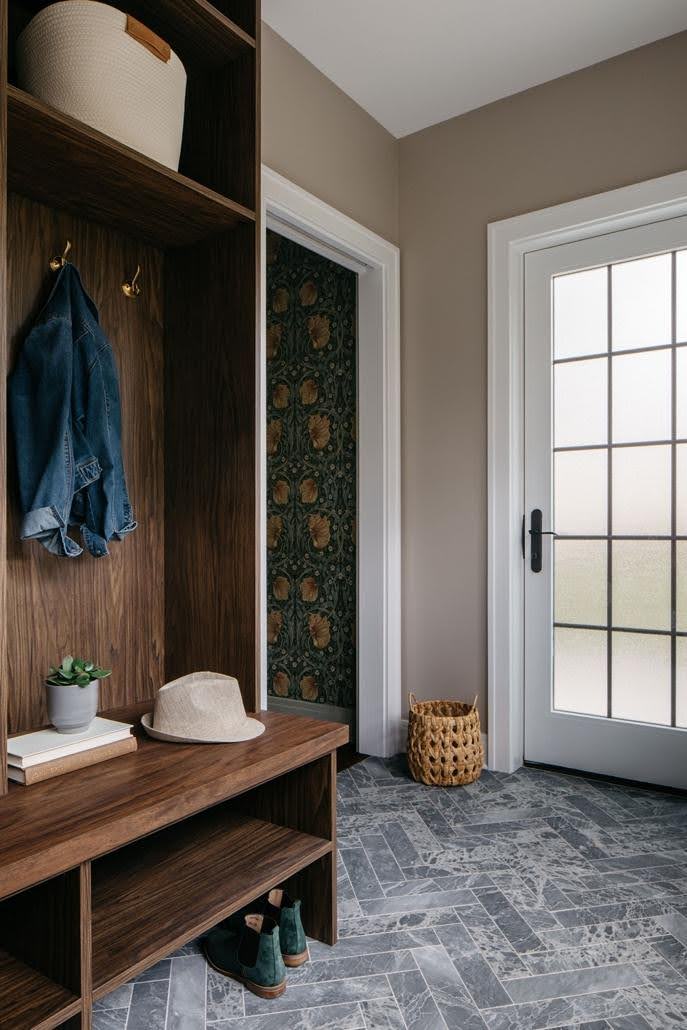
Working in a historical home sometimes means removing elaborate original molding or architectural details to accommodate remodeling plans. Our design philosophy is focused on preserving the ‘bones’ of the home, and we are very conscious about not losing any of the character in the process. We used original molding profiles for all new molding and added back the wood ceiling beams that were a feature in the original kitchen.
Other historically accurate features we incorporated included new mullion windows from Pella, William Morris patterned wallpaper in the dining room, and traditional subway tile in the kitchen. However, modern conveniences were not forgotten in our historical preservation efforts. Contemporary appliances, engineered quartz countertops on the kitchen perimeter, and layers of lighting make the new kitchen easy to use.
Front of the house held the formal living room, foyer, family room, and powder room. This portion of the house also saw some walls moving and doorways changing. The formal living room has a large fireplace which we preserved and kept in place. However, we changed the entrances to create one large opening to the dining area. I cannot stress this enough – a fresh coat of paint goes a long way! The proof is in this before and after.
Before:
After:
The stairway was also gorgeous and just needed a little paint and stain to make it look new. We love it when we can work with homes built with character. Mixing the new with the old? I’m convinced that’s kind of our superpower.
We reorganized the size of the powder room and built a large storage closet right across from it. Then, we added a custom wainscot, William Morris wallpaper, and a marble sink straight from Turkey in the powder room. It is the smallest room – but it may just be my favorite one in the house!
The family room was one of those long, awkward ones that make placing furniture in it difficult. You know the type. But with the help of furniture, lighting, and rugs, we were able to utilize the space for more than just TV viewing.
Next to the large storage closet, we added casual table seating. Call it a game table, reading nook, homework corner – it can be all of these things and more.
The rest of the room has been transformed into a comfy gathering place for the family to watch TV or enjoy the fireplace. With its access to the large deck, the area becomes a convenient spot to entertain as well.
