#ClearView is aptly named because that is exactly what we provided for this homeowner!
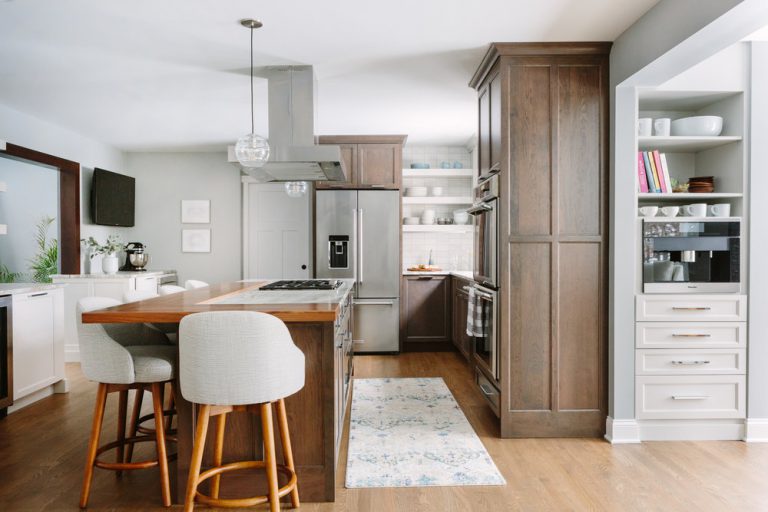
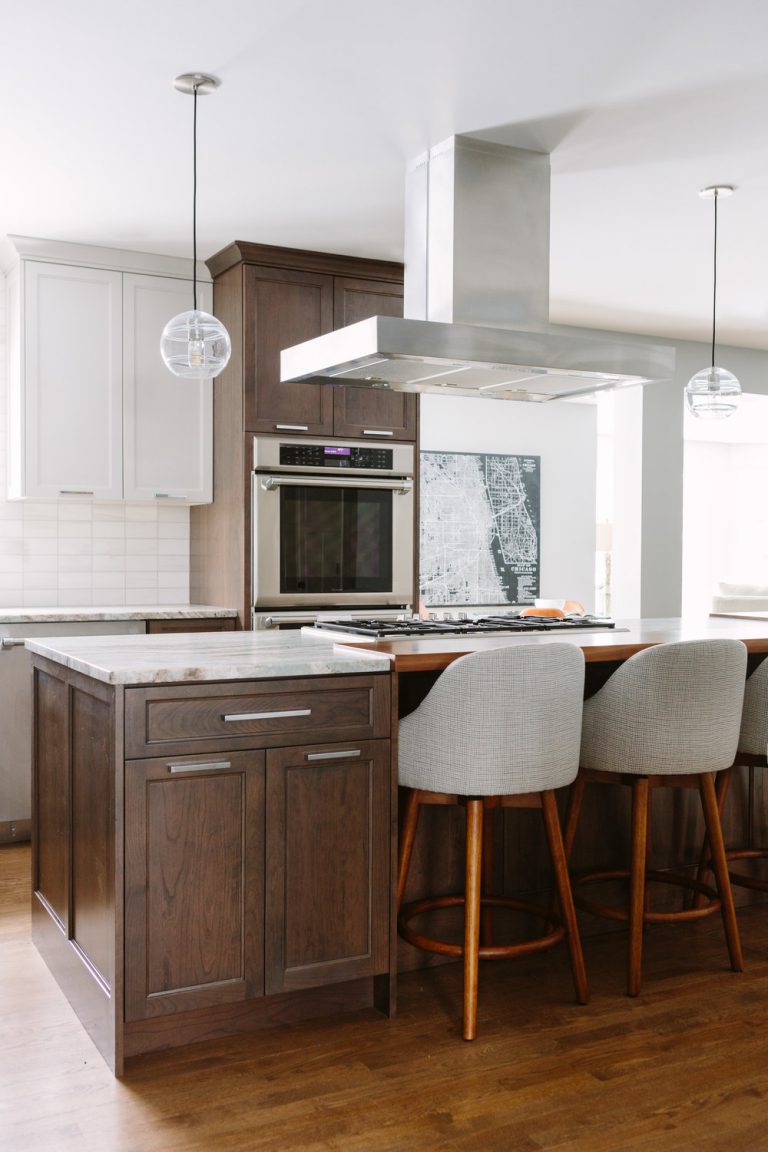
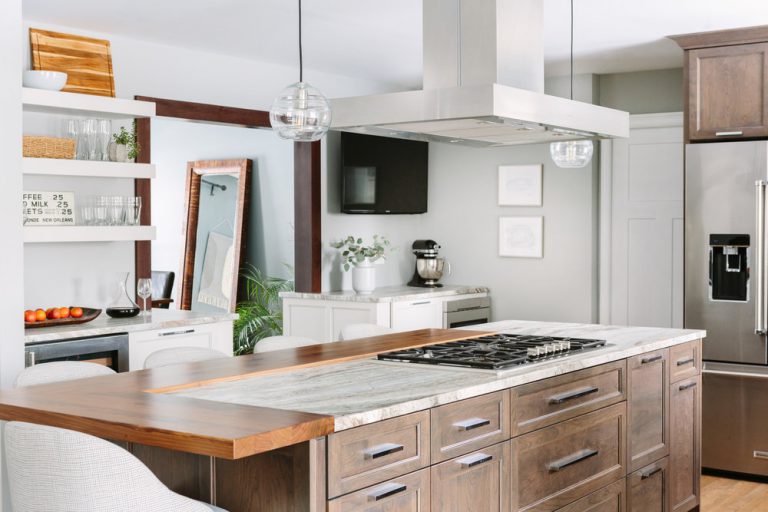
This is how it looked originally. As you can see, space wasn’t really the issue here. The layout was not using the space to it’s full potential and the arched detail separating the kitchen from the living area made re-organizing the layout challenging.
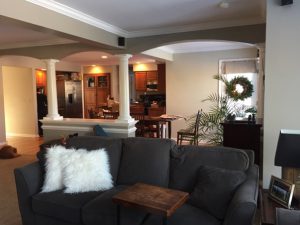
With the open layout, we created some much-needed fluidity throughout the kitchen, breakfast nook and living room.
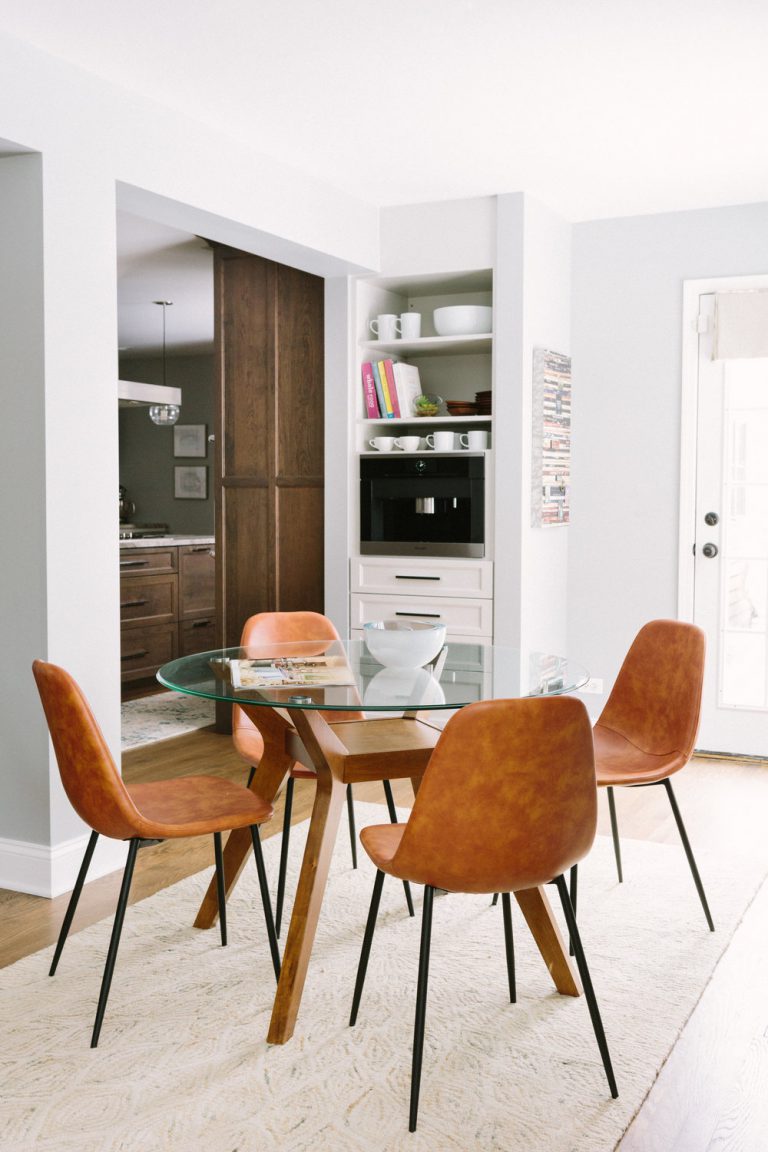
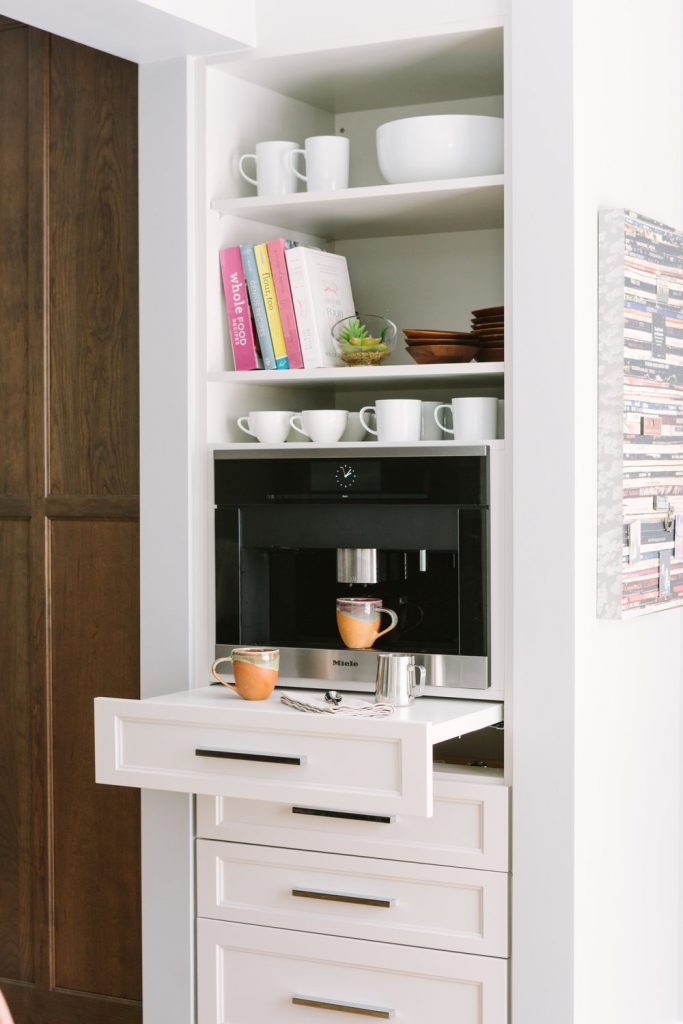
The dining room remains as it was before with the exception of the entrance, it was relocated and supported with beautiful bold beams. We also added the spectacular light fixture. PS- It’s articulating! It can be reconfigured into endless creative positions.
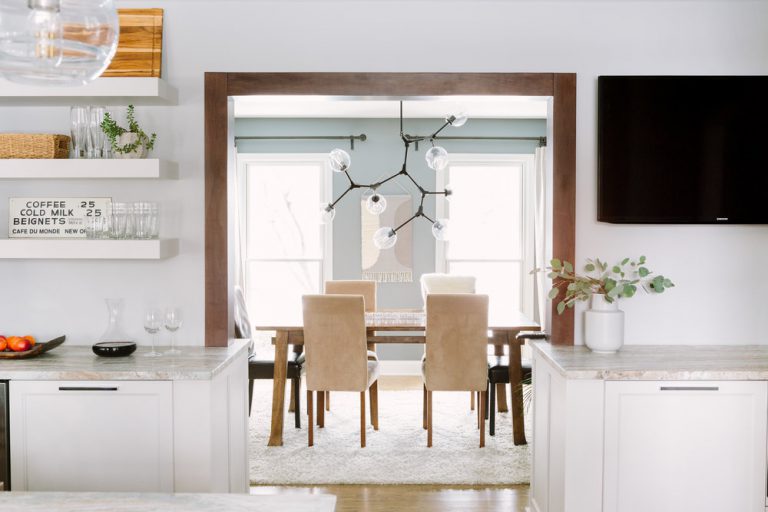


The living room was updated with a sleek stacked stone hearth and custom shelving.
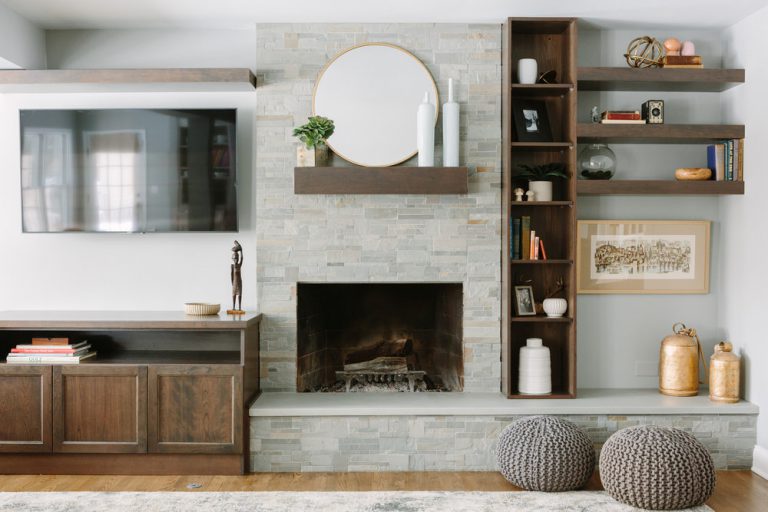
The warm mix of materials is what make this home so stunning. From warm wood cabinets to textured marble countertops, all pieces are working in harmony here. We love how this whole space immediately announces a sense of style, while still maintaining a relatability making anyone feel welcome.
Photography by Aimèe Mazzenga, aimeemazzenga.com.