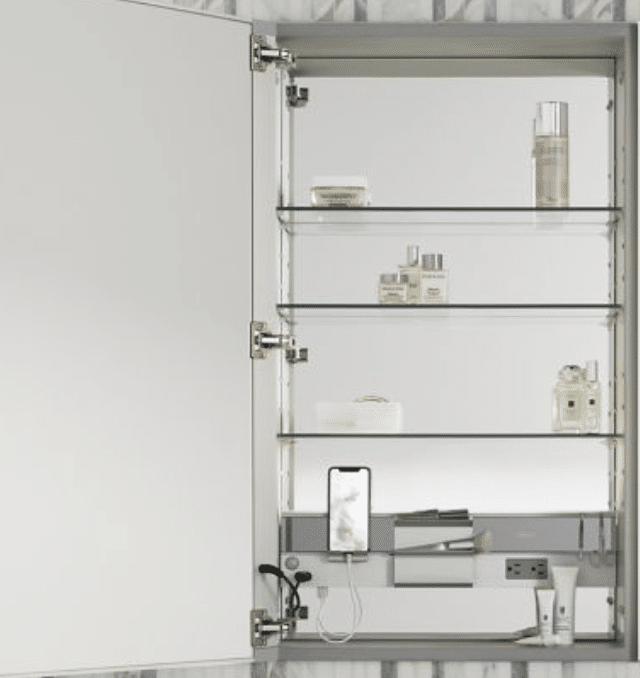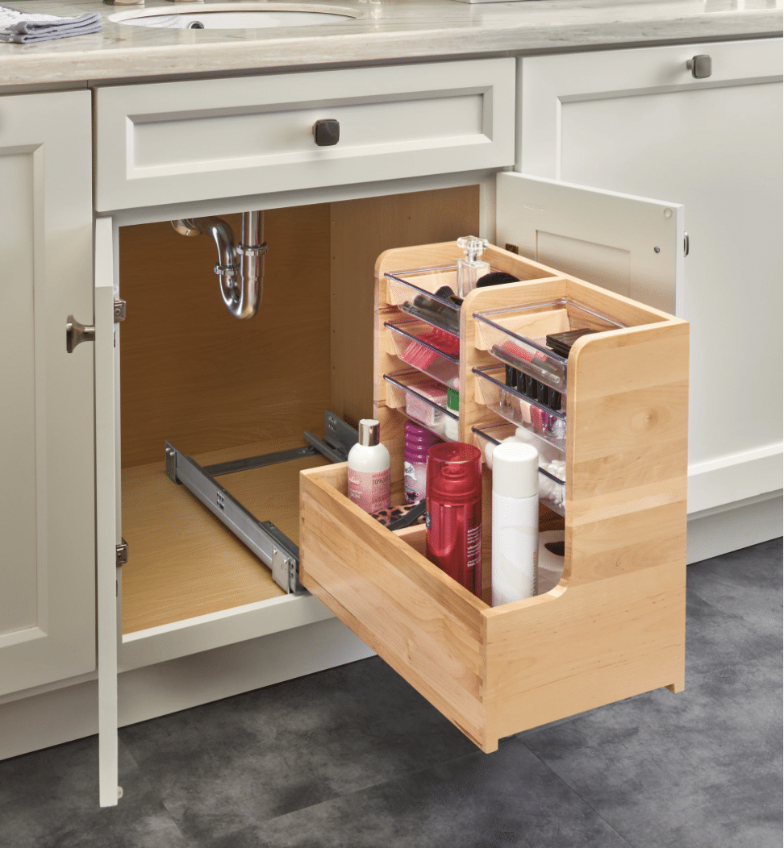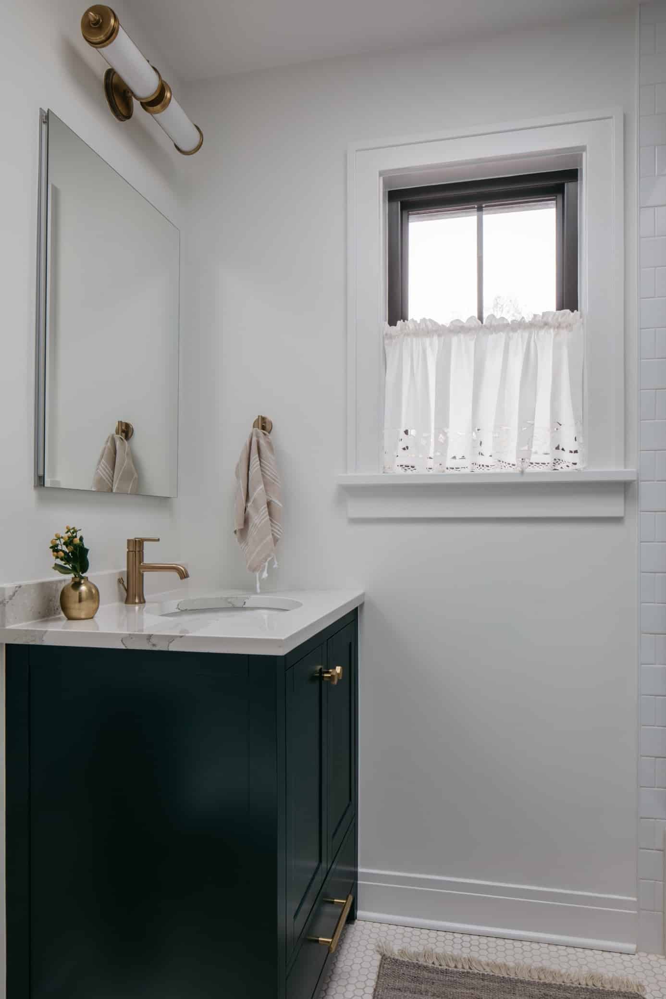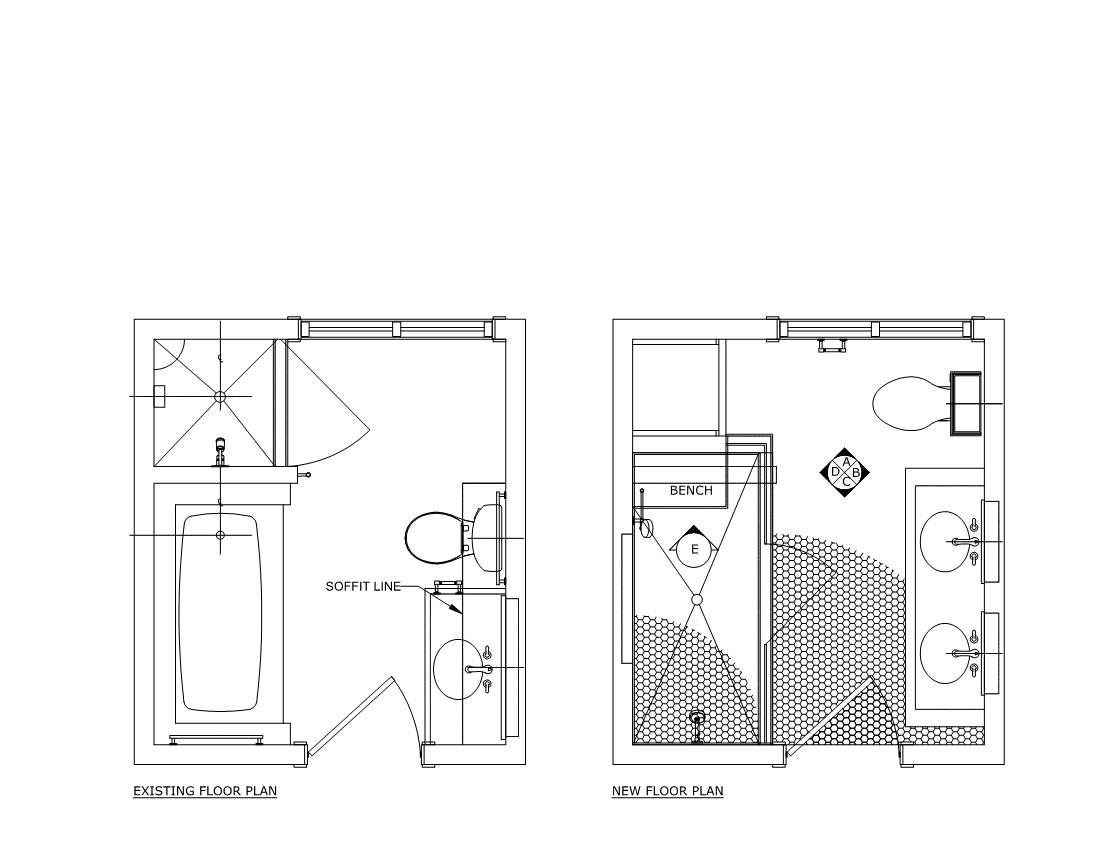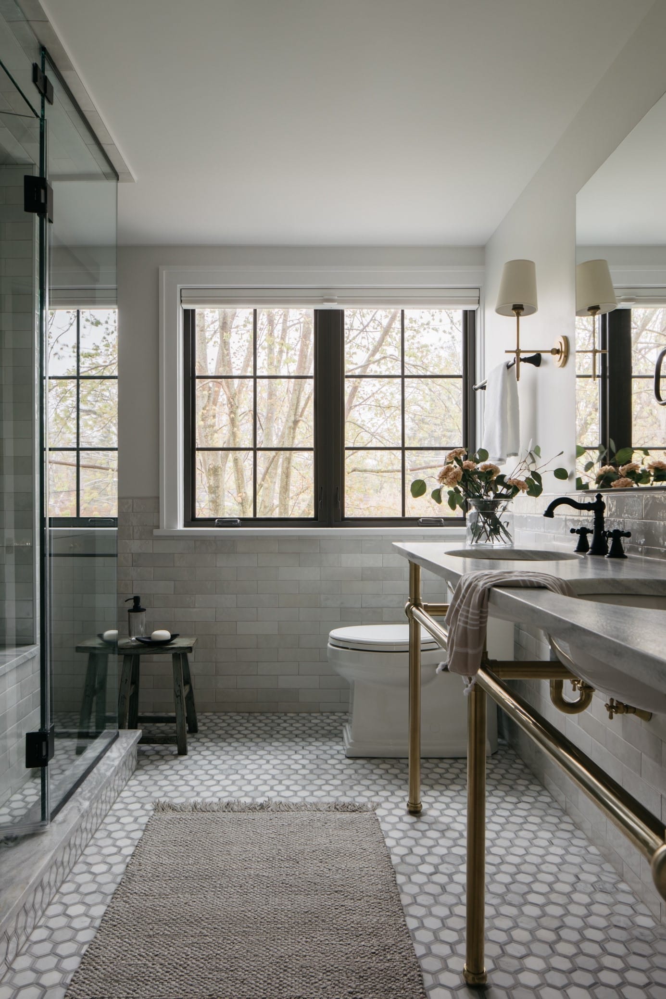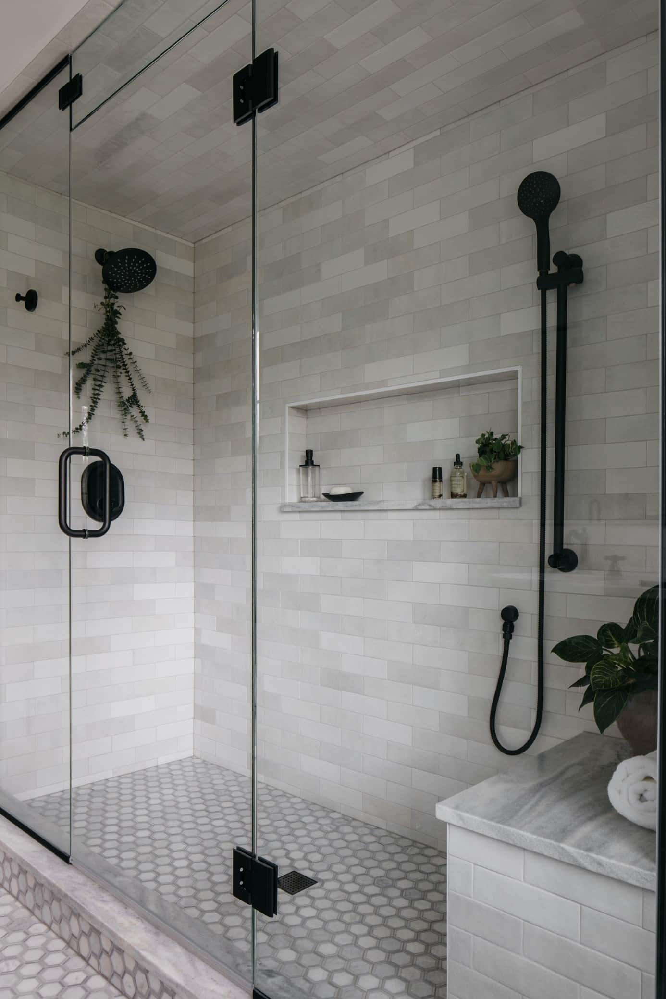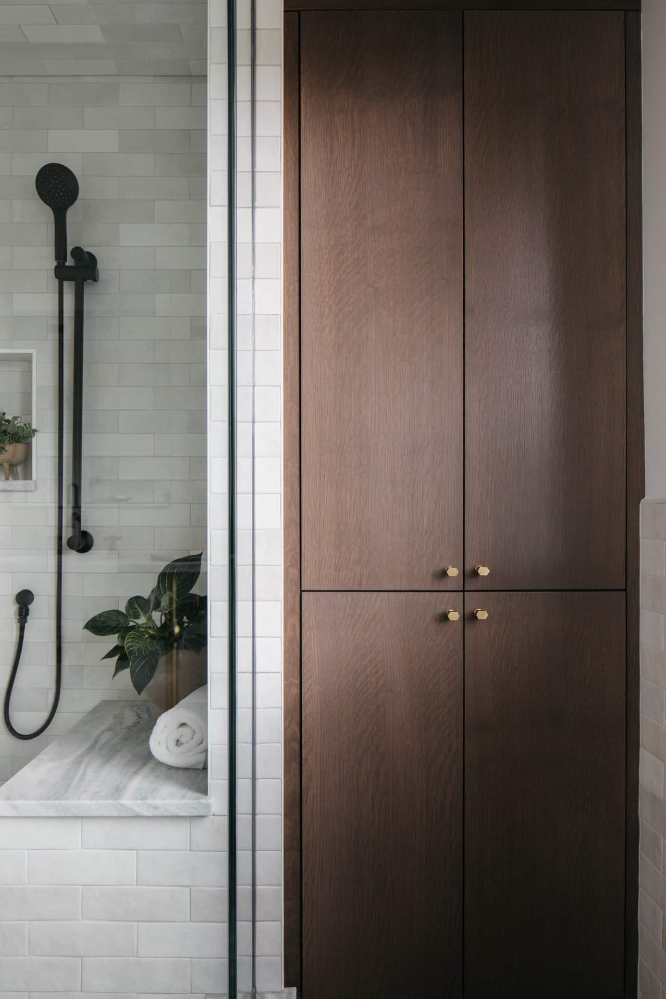After seeing the details of the first floor transformation in #TUDORINTHEGLEN REVEAL PART I, are you ready to see the second floor? Of course you are!
The bedrooms received fresh paint and window treatments, and the floors were covered in new wood and carpet. The real jaw dropping changes were in the bathrooms. First up, the sweet little hall bath.
Major take away from our first meeting… they needed more storage!
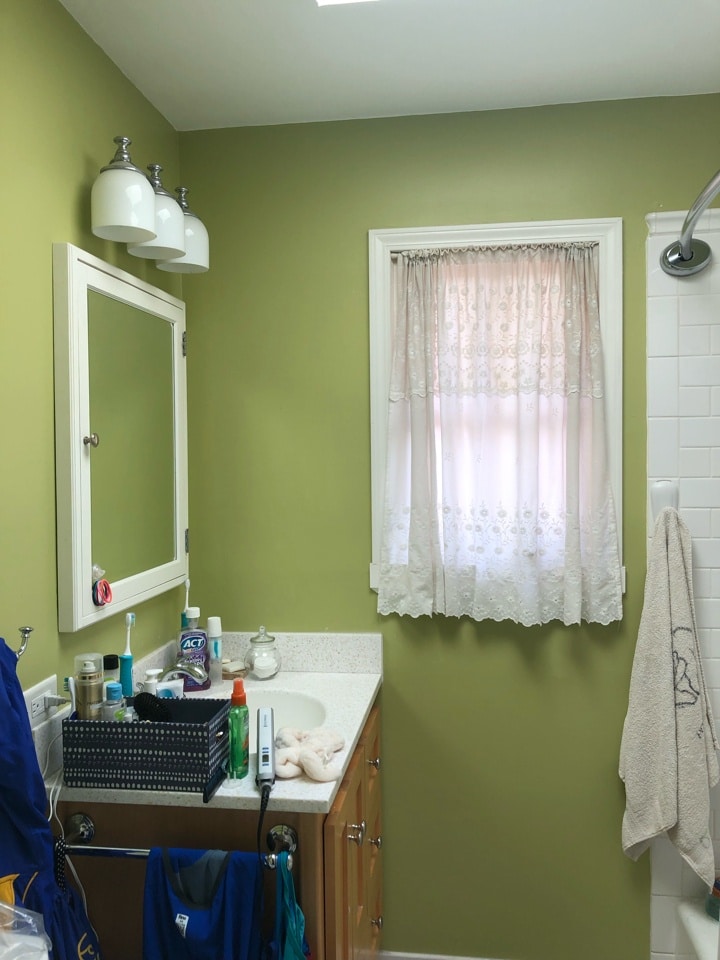
We added a multi-function medicine cabinet and internal storage accessories to the cabinet to really maximize the space they had.
Storage issue solved! The new fixtures and café curtain helped brighten up this room and give it a more current look.
In the primary bathroom we removed the large tub to make room for a larger shower. We also moved the toilet, because, why is it in the middle of the room in the first place?!
We kept the historical charm in this space, while modernizing it. Tile, finish and fixture selections all have a tie to timeless traditional design. Enjoy the after photos;
Working in historical homes is our passion. Being able to restore some of the charming details while improving the function of the space is our favorite design challenge. Hope you enjoyed your tour of #TudorInTheGlen.
