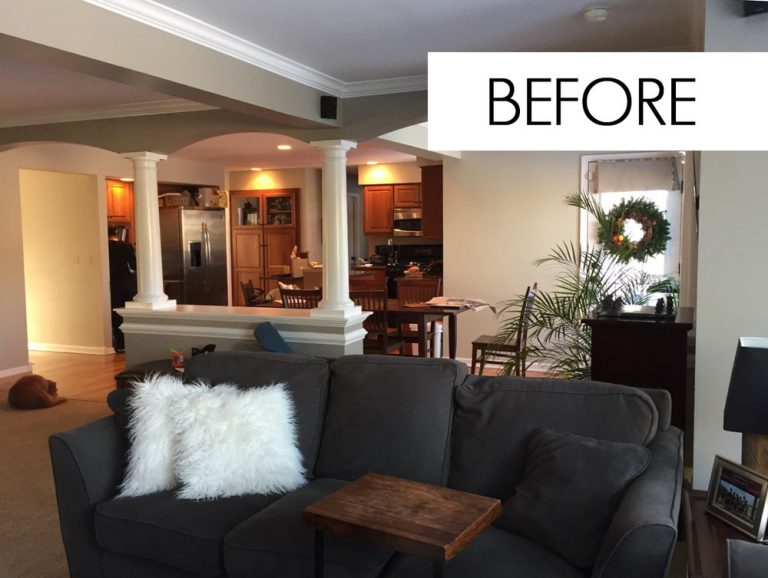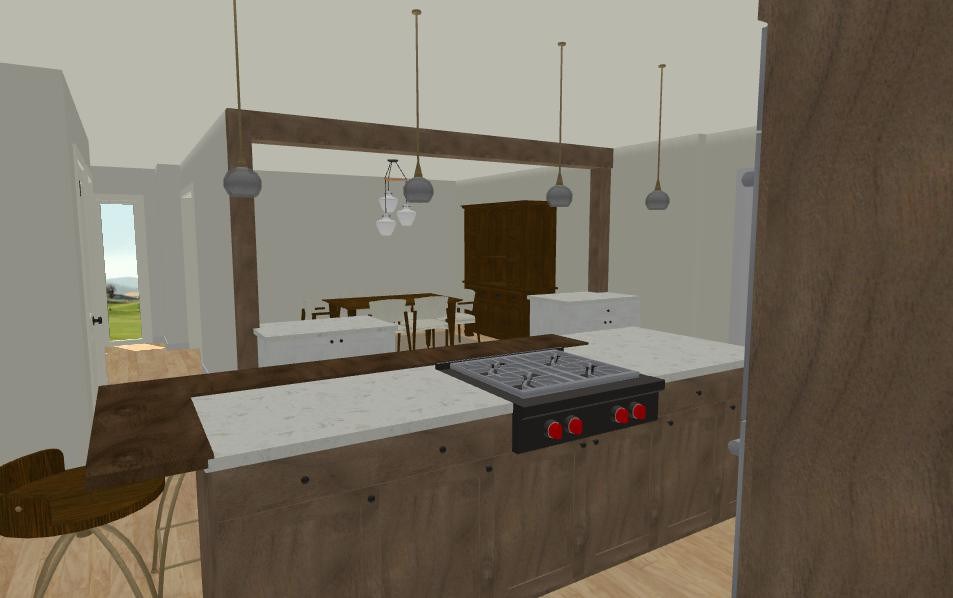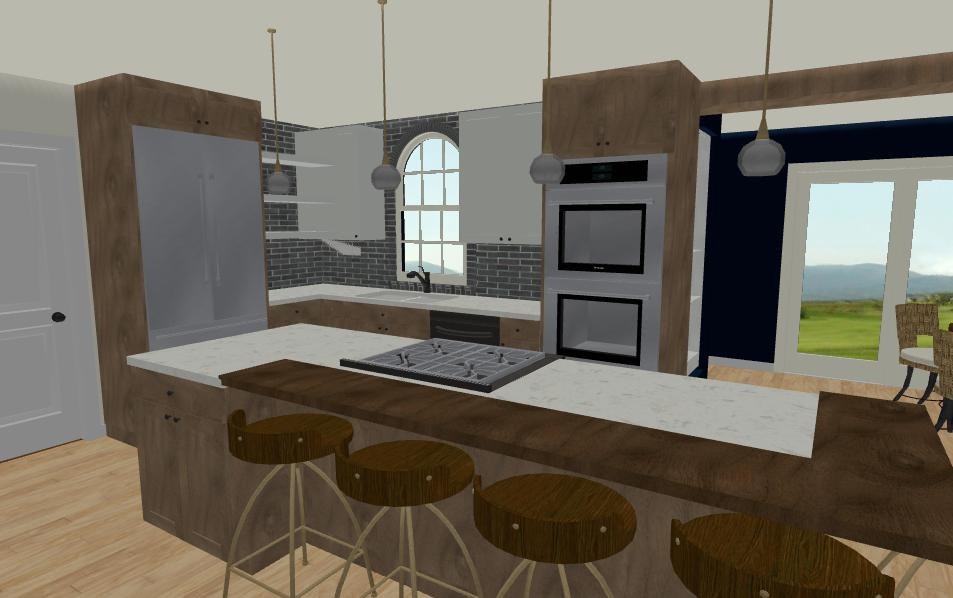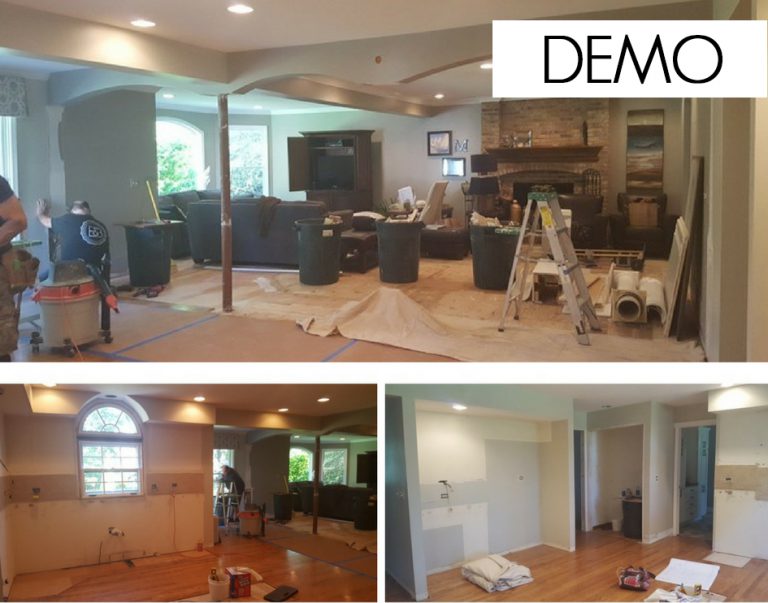Meet #ClearView! This home has space, all it really needed was a bit of clever re-organization. Currently, there is a small kitchen, closed off formal dining room and somewhat awkward family room addition. Here are the before pics…

The plan is to open all these spaces to improve the flow and layout, providing a #ClearView for our clients! The kitchen will gain some much-needed square feet and some amazing new appliances.


Demo is underway! Follow the hashtag #ClearView for updates on this project along the way.
