#ModernCottage started in much the same way as #SmithBarrow. The clients were looking for a historic home to make their own and had narrowed it down to a few options. We toured these locations and suggested the one we felt had the most “dream home” potential.
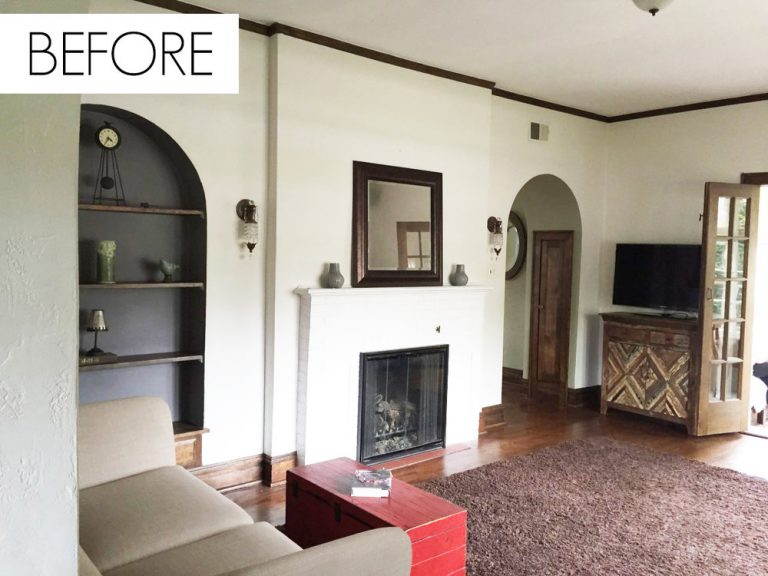
We are opening up one of the archways in the family room leaving a nice view of the new addition. It will feel more spacious without compromising that historic charm.
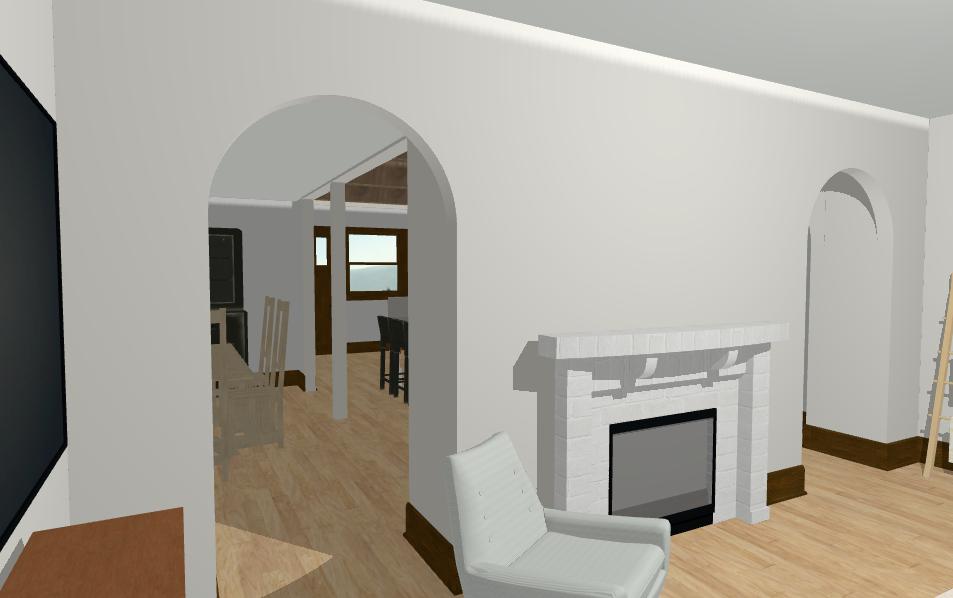
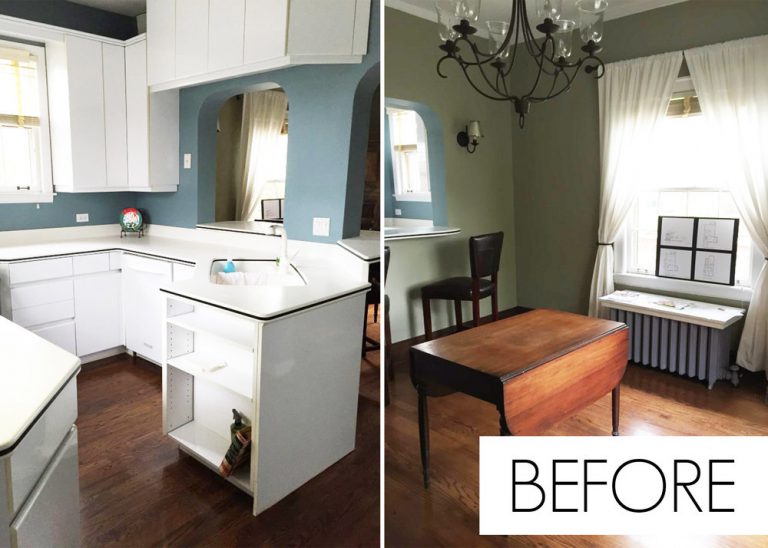
We are also bumping out the back of the home. This additional space will house the kitchen and dining room on the ground floor, and additional bedrooms on the second floor.
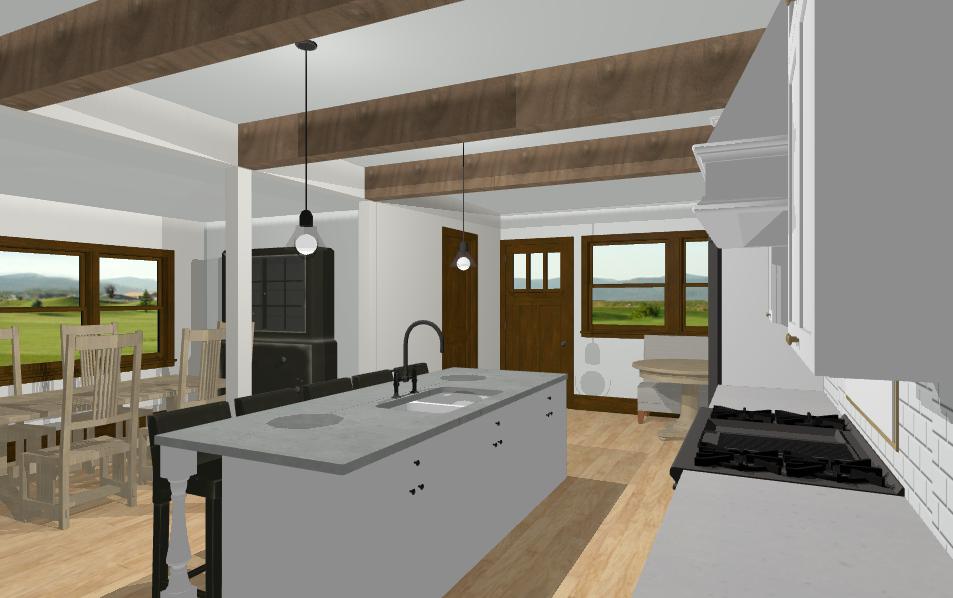
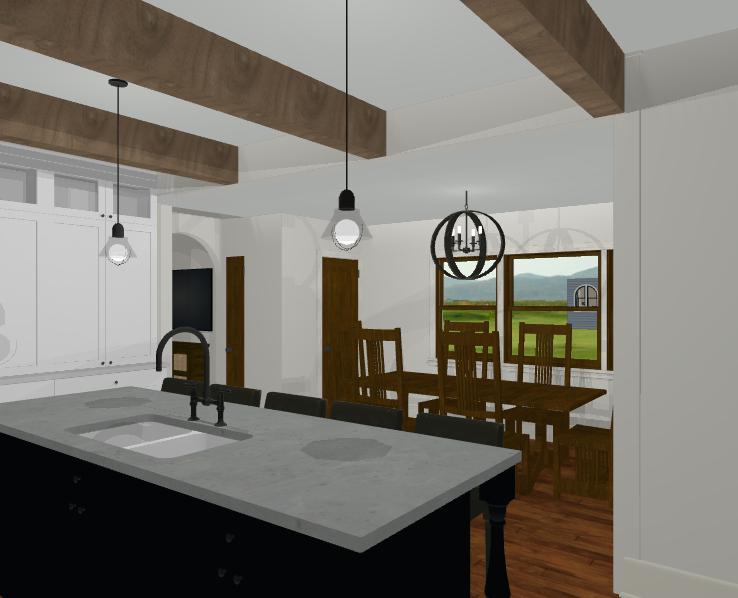
We are utilizing every space in this plan. This project truly follows E&B’s mantra: Less House, More Home.
Demo is already well underway and we’ve broken ground for the addition. Use #ModernCottage to follow along with the progress of this project.