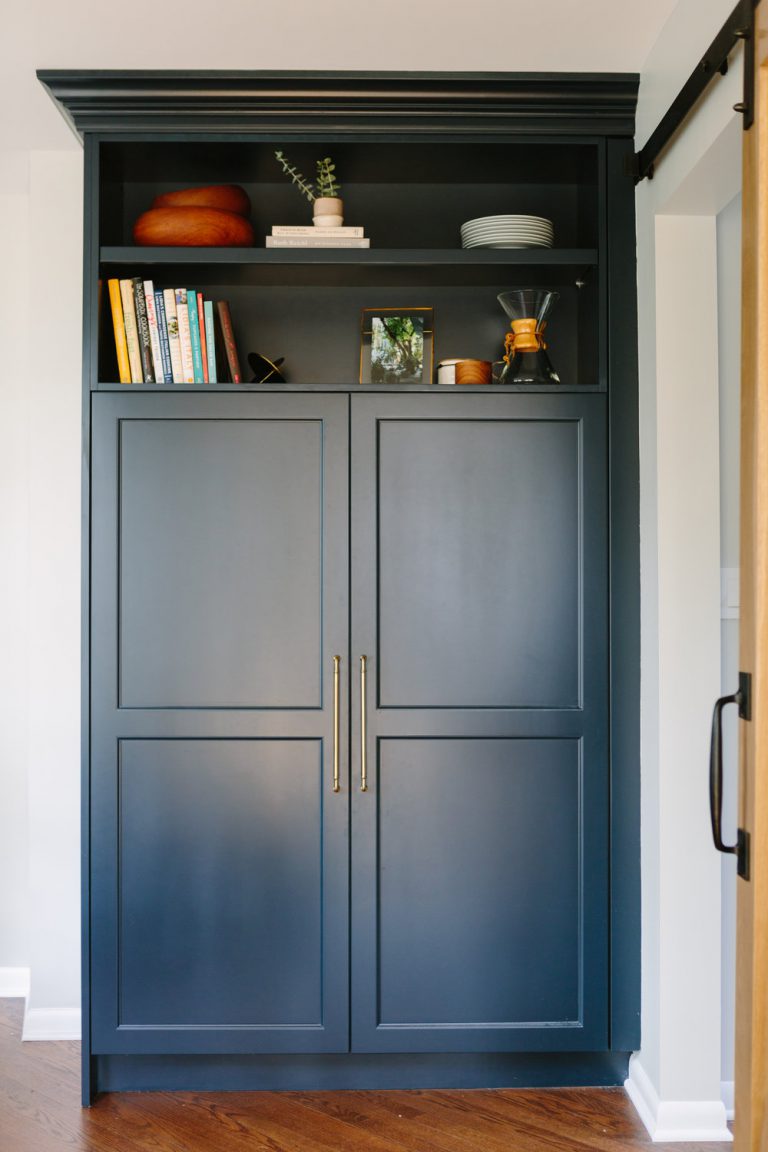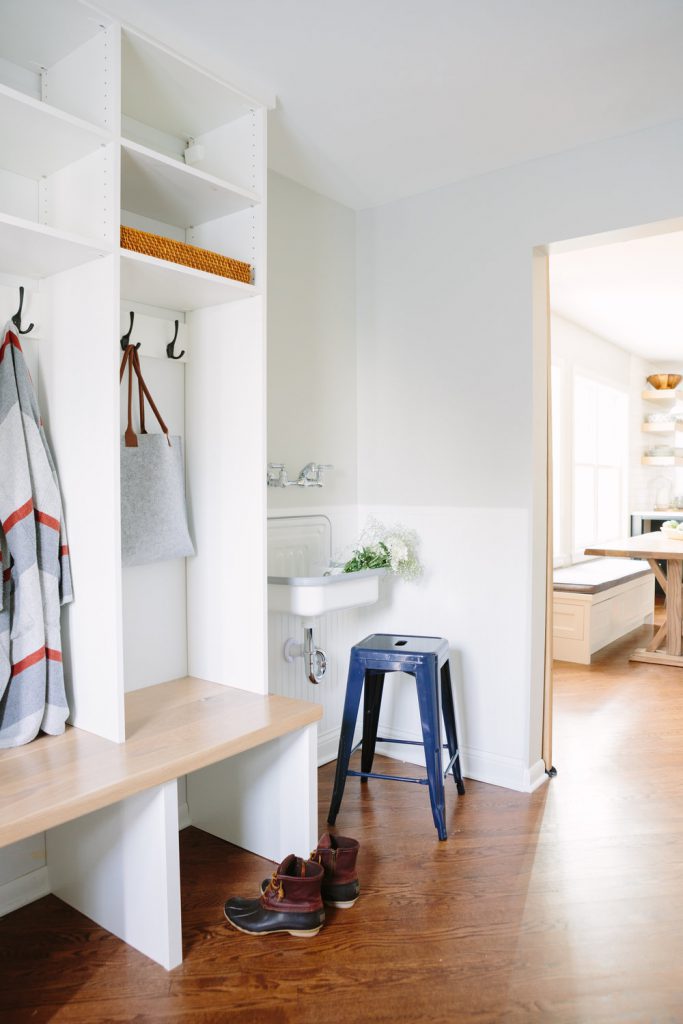Brilliant in blue! #TrestleWilliams is finished and it’s pure magic! It has that Parisian glamour meets classic refinement vibe. And one of those open layouts that make cooking, serving, socializing and just basic everyday life easier.
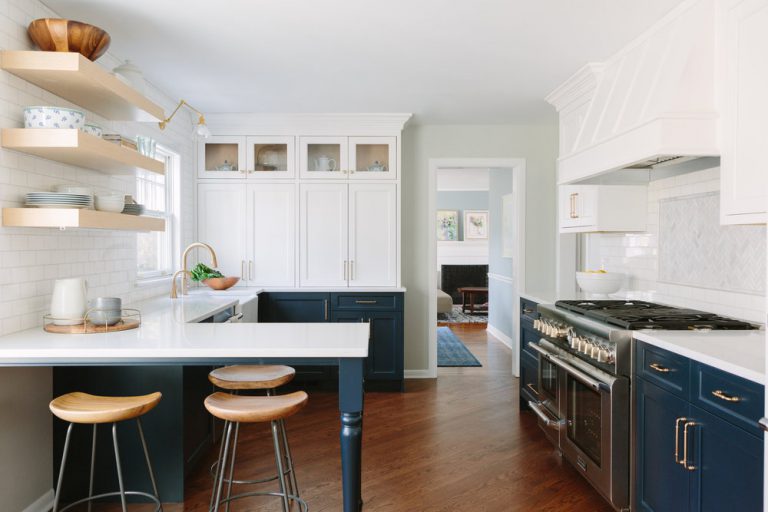
The basic layout didn’t change (click here to see how it started) but the addition of floating shelves, hidden storage and reconfiguring the new cabinets and appliances open up the space in a big way, not to mention add a healthy dose of style!

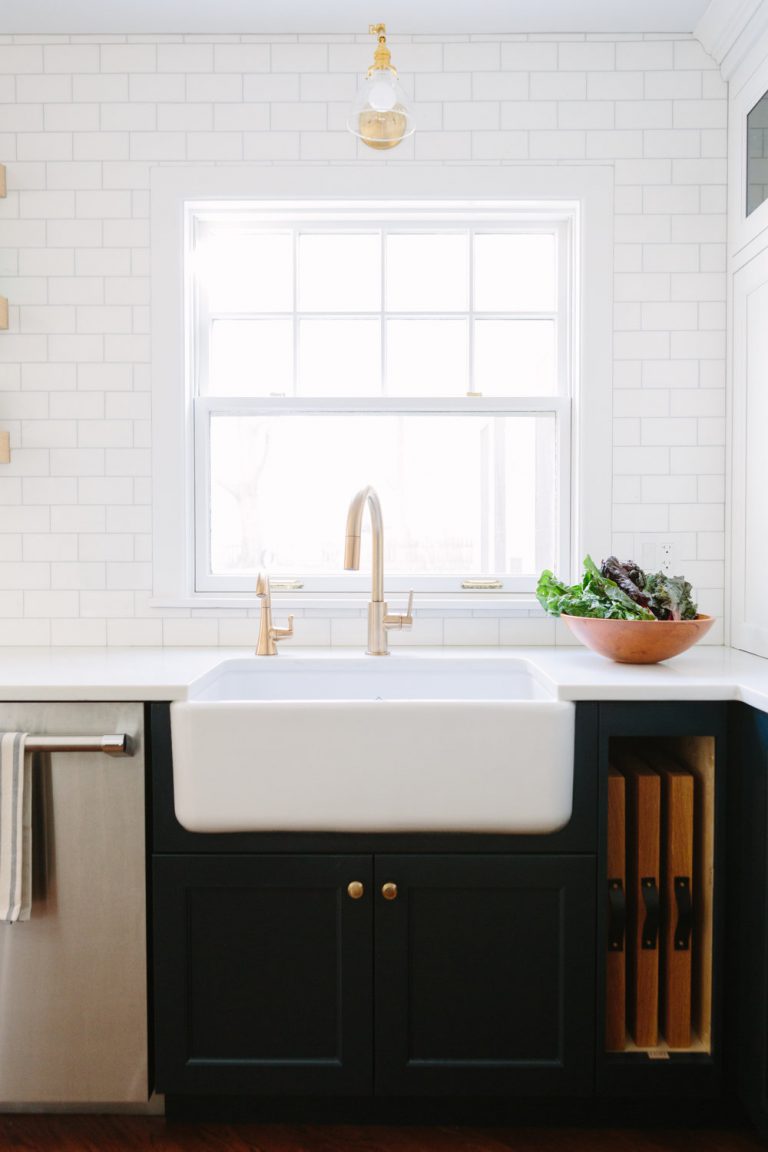
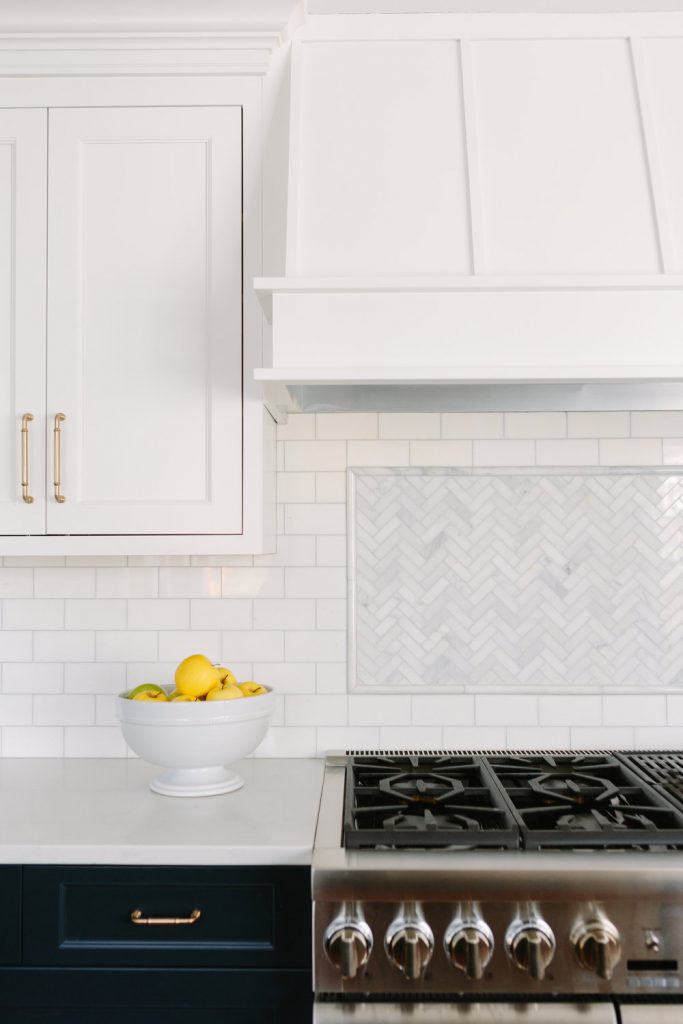
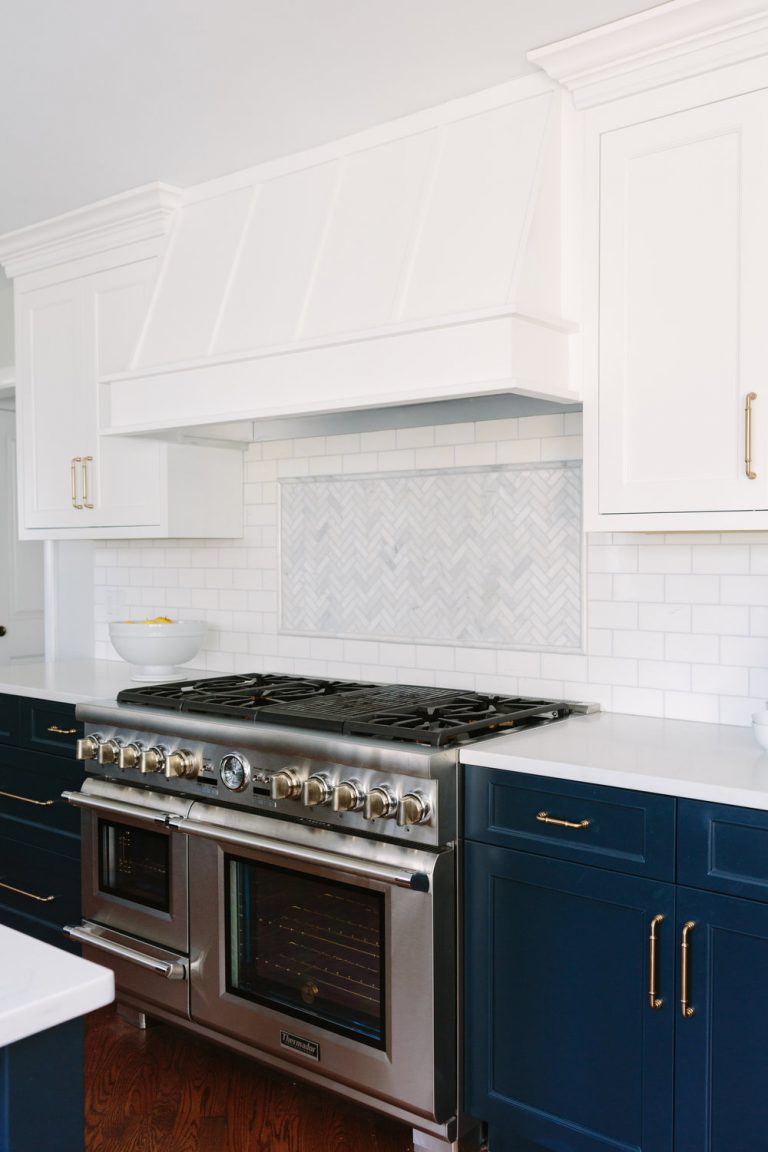
The backsplash is actually marble tile, cut to the size of subway tile. It has the same modern feel as subway tile, but a subtle difference that is stunning.

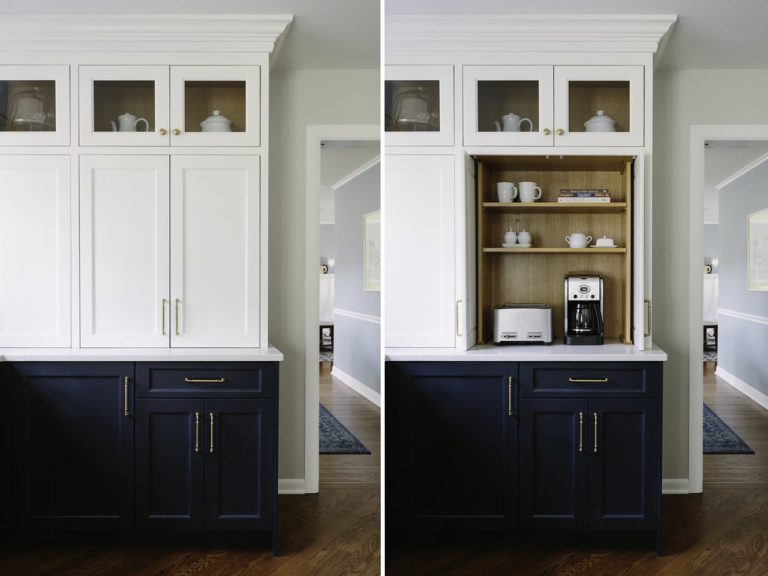
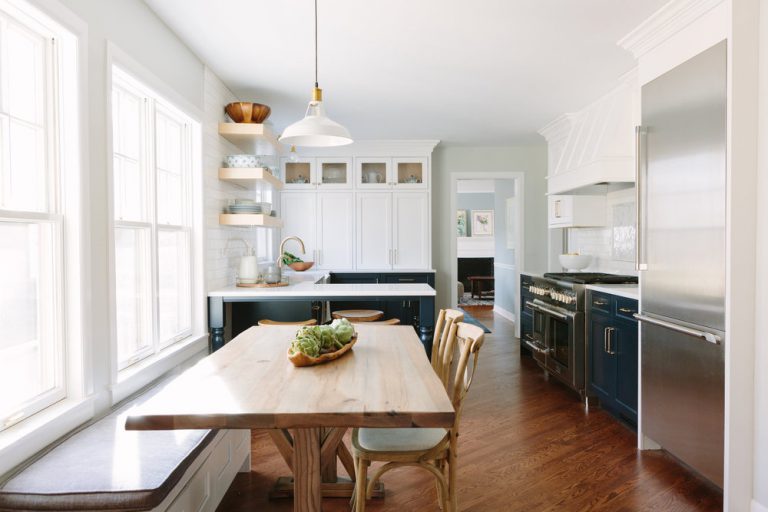
Another large portion of the project was the addition of a mudroom. Originally, the door to the garage opened directly into the kitchen area and the now-mudroom was used as a laundry room. We moved the laundry to the 2nd floor and turned the entry to the garage into a mudroom. The addition of the mudroom makes that space so much more functional, and with the sliding barn door for privacy, it’s really easy to keep the kitchen clutter-free.
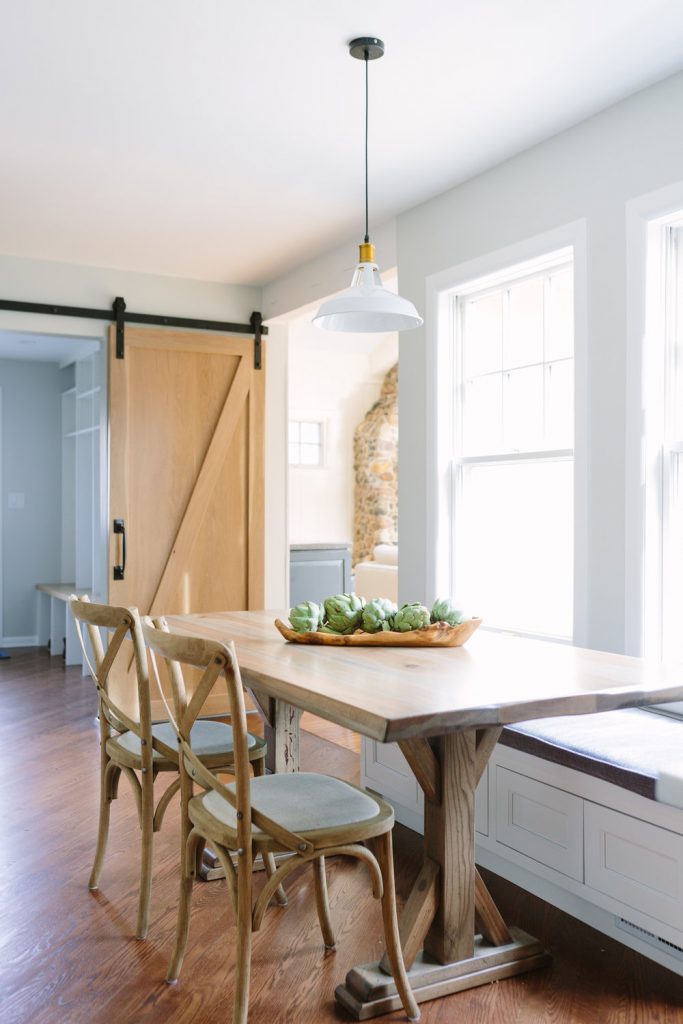
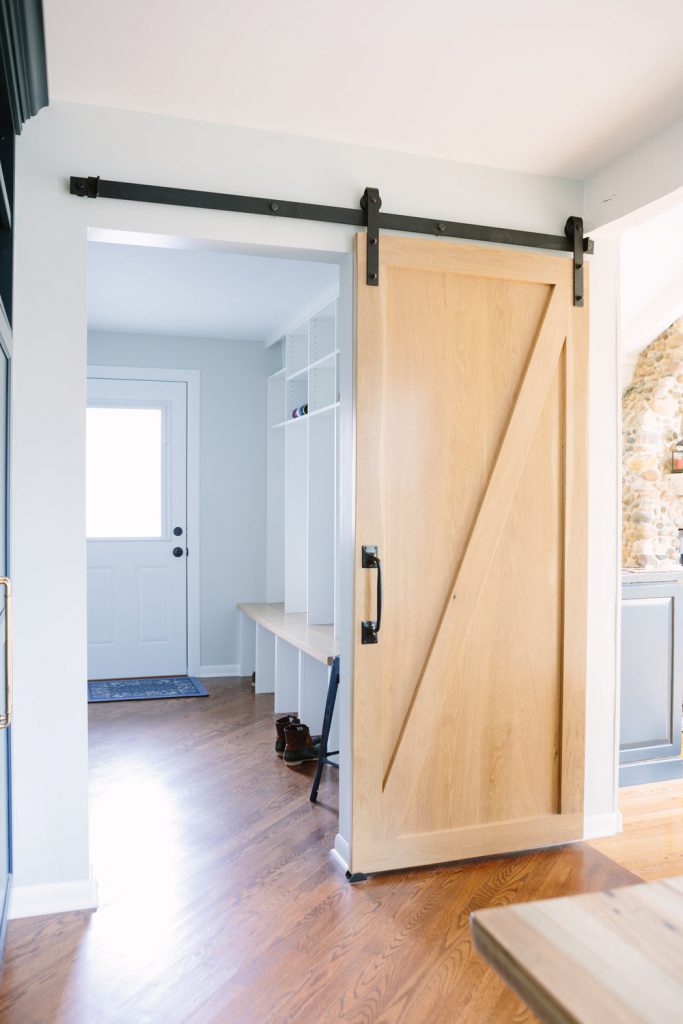
Photography by Aimèe Mazzenga, aimeemazzenga.com.
