The wet room photos from this project are our most liked on Instagram. For obvious reasons! The story of this project is just as great as the photos.
This client contacted us after deciding to relocate locally from Michigan. We put them in touch with one of our favorite local Realtors, Carrie Foley. We kept in communication and immediately after closing, we got to work on renovations. Their hearts were set on an older home full of character. One thing we run into often with historical homes is the lack of a laundry room and the lack of bathrooms. People lived differently in the past. The good news is there were some under-utilized spaces that we could make better use of.
Le’t’s start with this landing/ loft at the top of the stairs. We decided to get rid of this dangerous banister and add some walls.
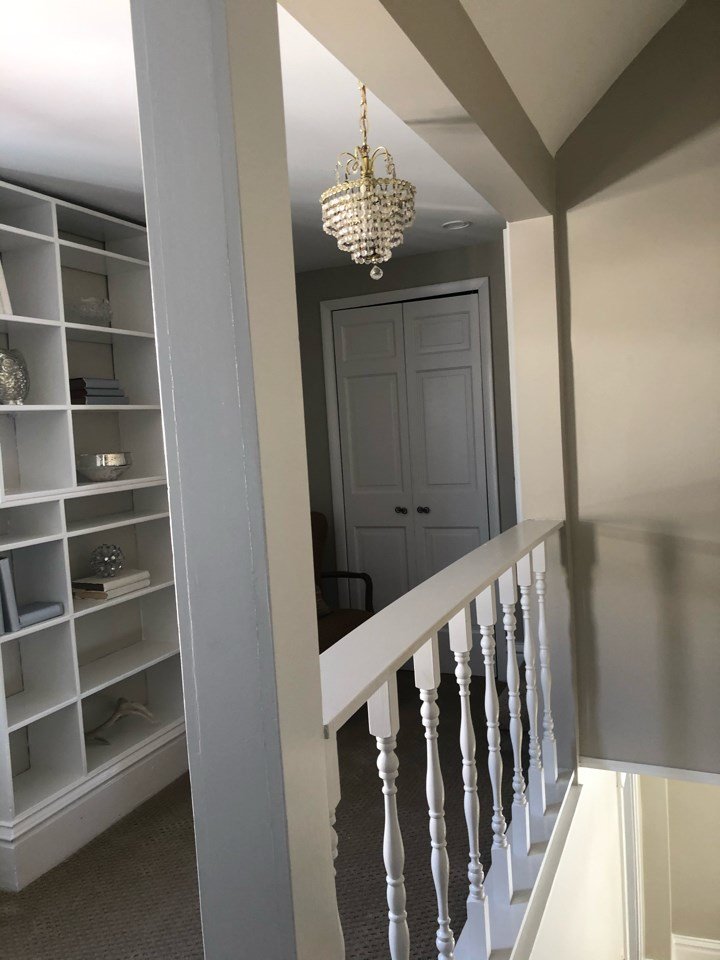
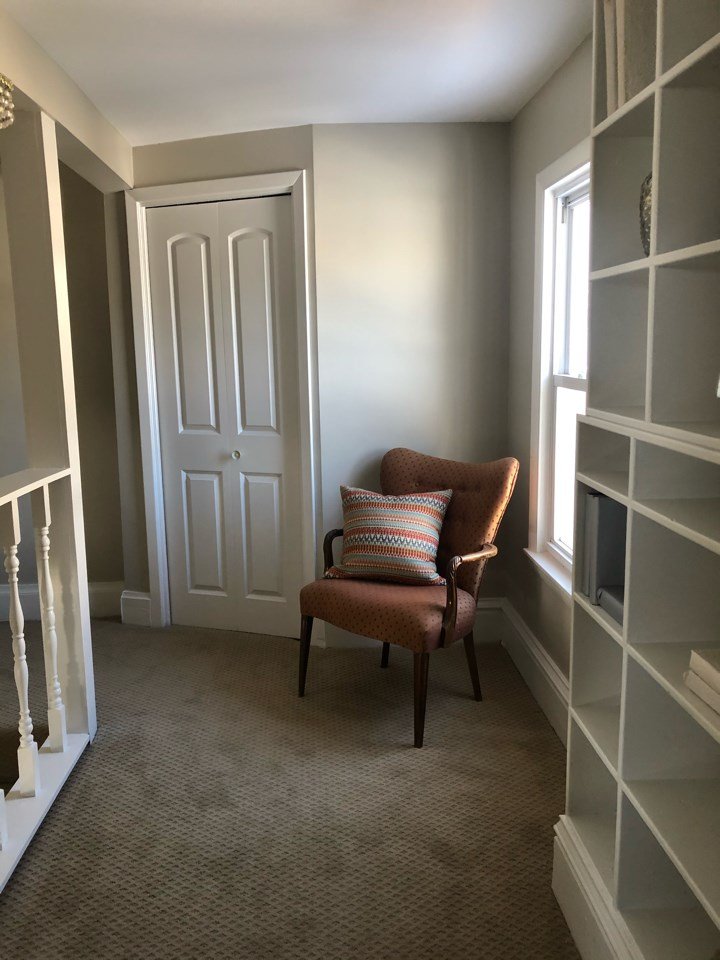
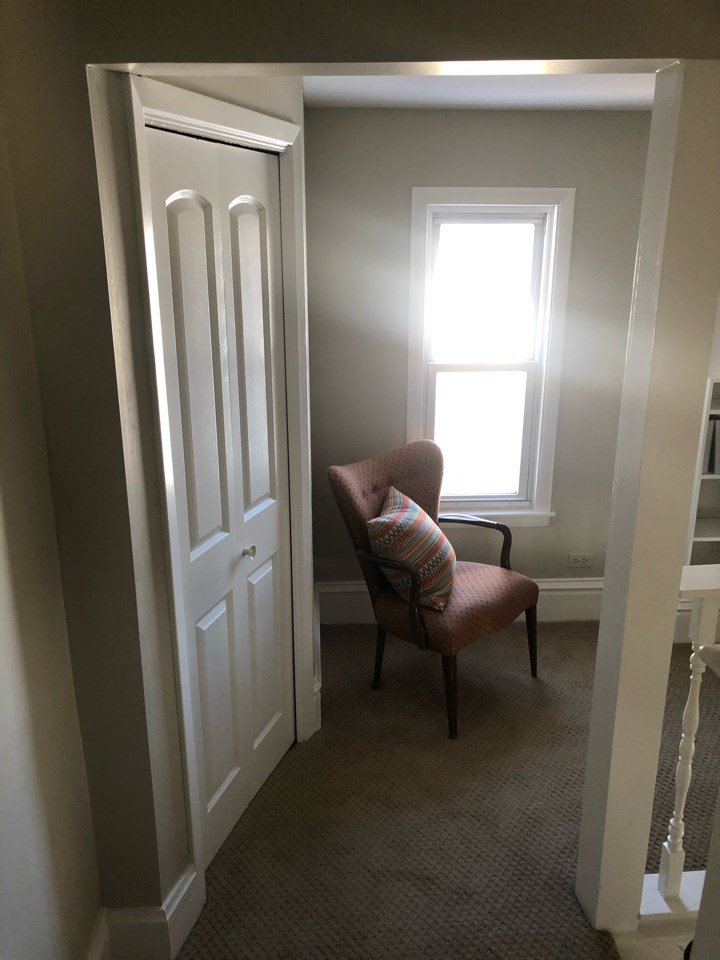
This laundry room could not pack any more style! Using a William Morris print on the wall paper and satin brass fixture warmed this space up and then some.
Now for the Instagram fan favorite, the primary bath. There was a small bedroom that had no closet. It shared a wall with the primary bedroom and opened into the fore-mentioned loft at the top of the stairs. A door way was created between bedrooms to allow access to what we turned into the primary bathroom, and a portion of the loft not being used as laundry was made into a walk-in closet.
A little before and after for you:
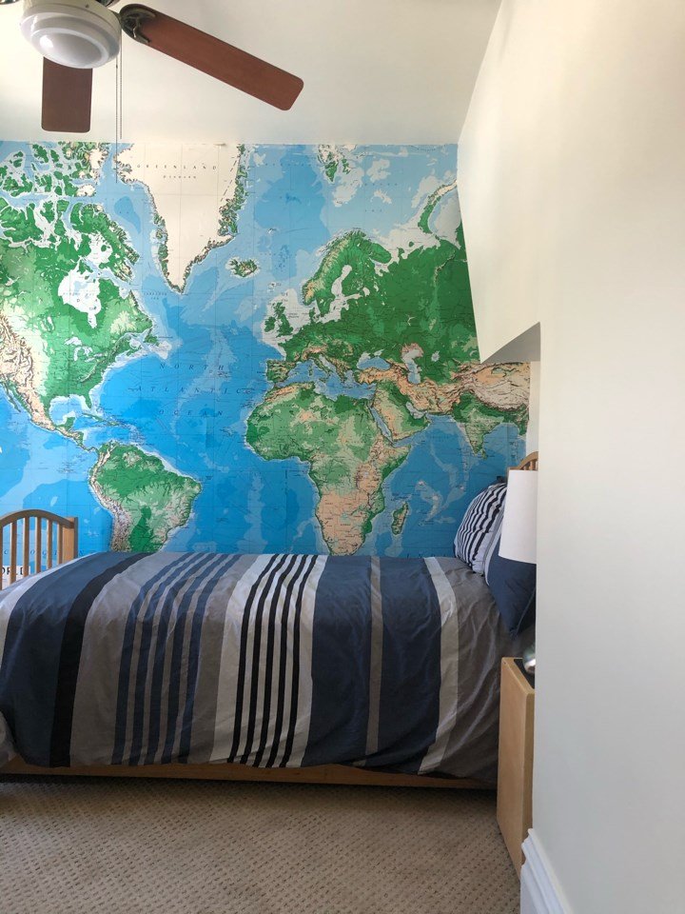
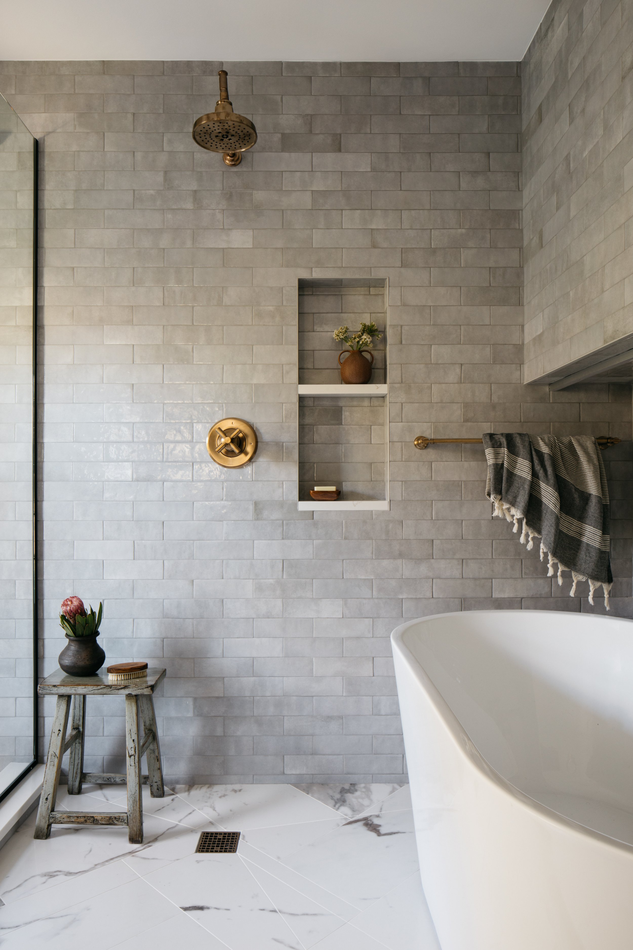
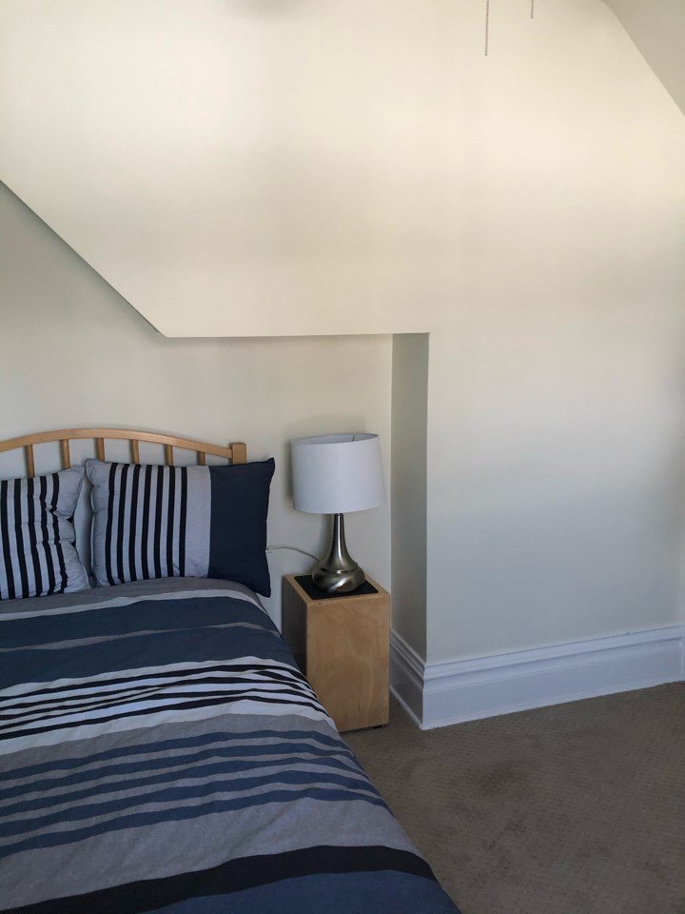
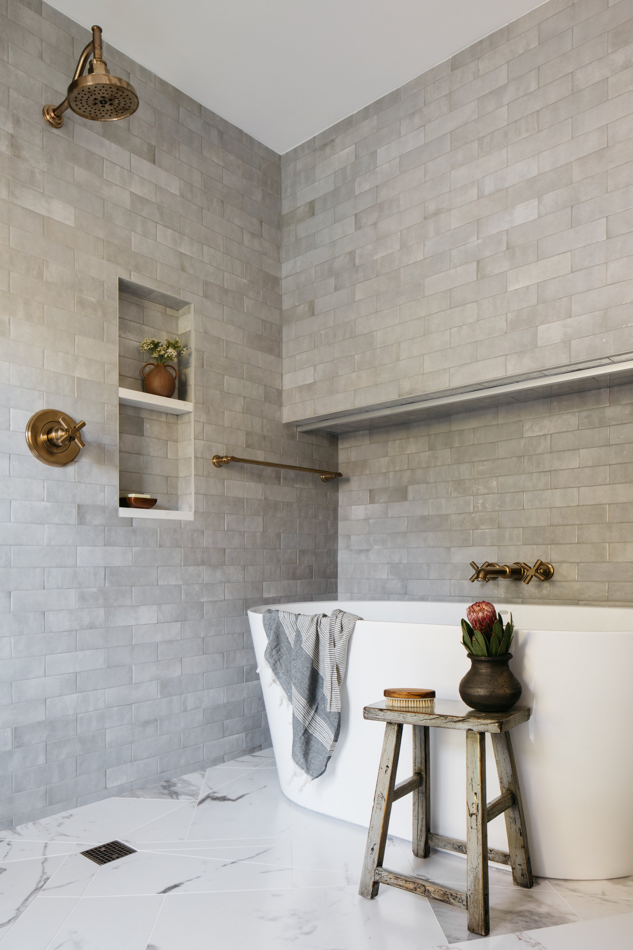
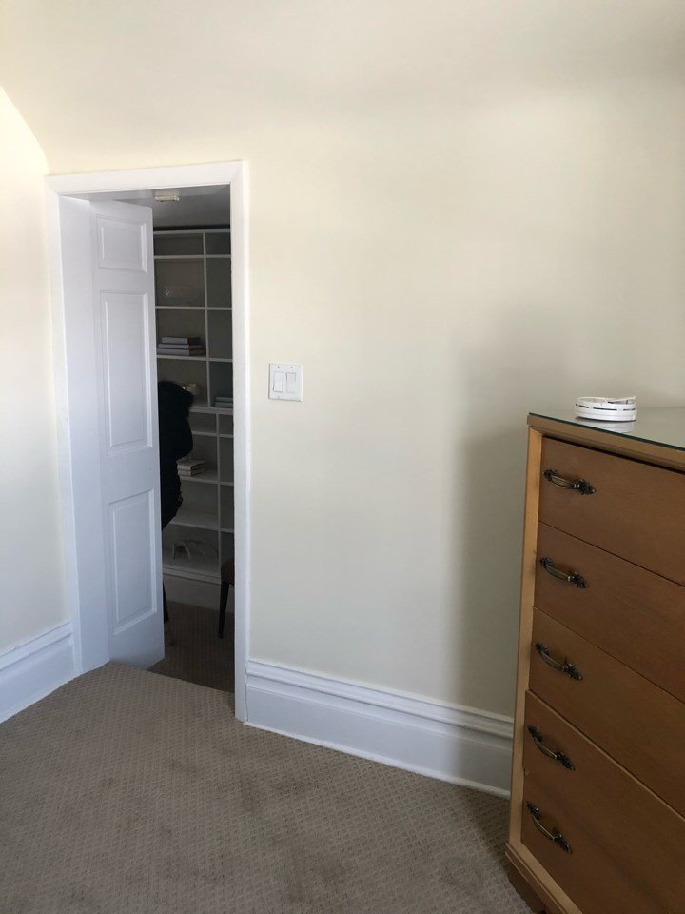
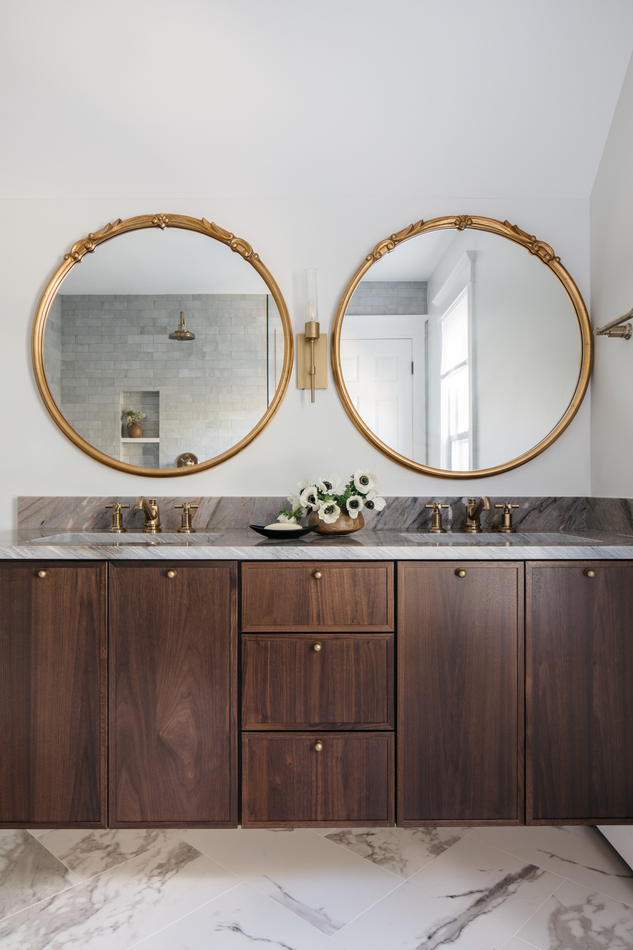
There was a structural reason for the inset space in the wall. We took advantage of it by placing a soaking tub into that space, and adding color changing, dimmable LED lighting below to add some ambiance. There was not room for a large shower and tub area, so we created a wet-room, combining both. A floating vanity can create the illusion of a larger room. We also used round mirrors, so that the low wall elevation, due to a slant in the roof, in that area was not so obvious.
This project is brought to you by Zoom. Ha! Zoom meetings made this project possible since we were hundreds of miles apart. I couldn’t be happier with the result of this long distance design process!