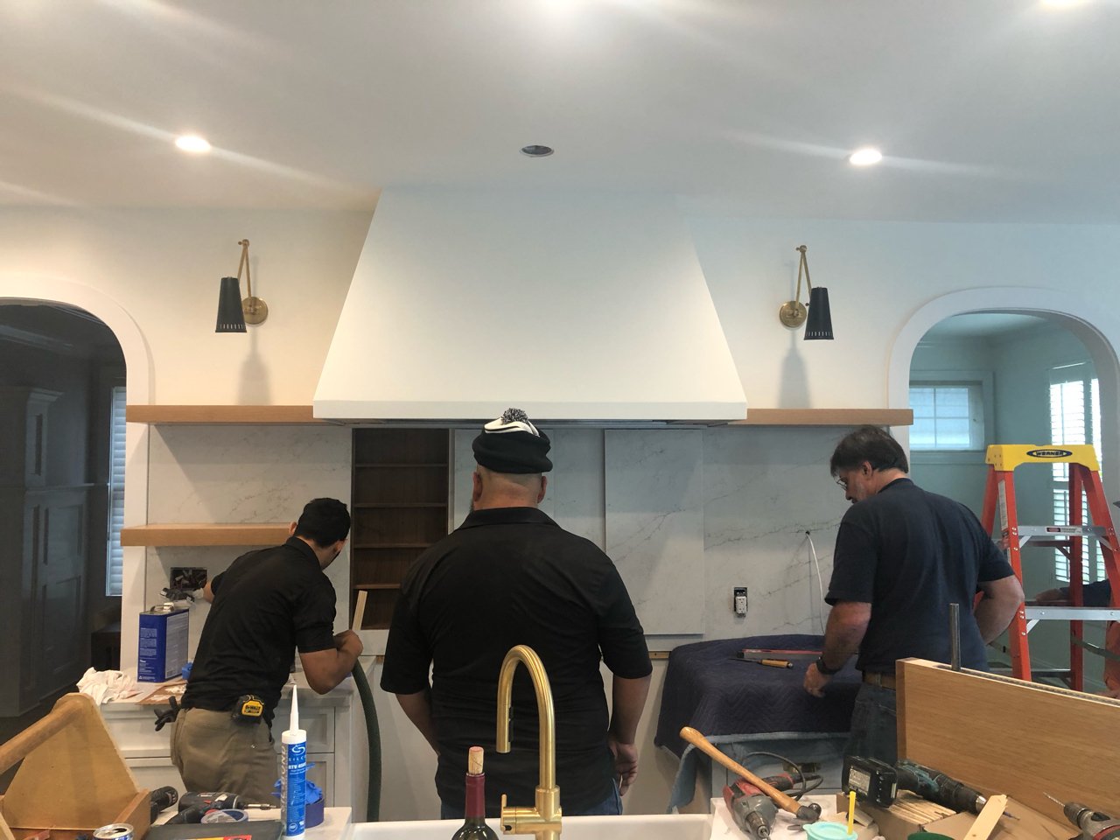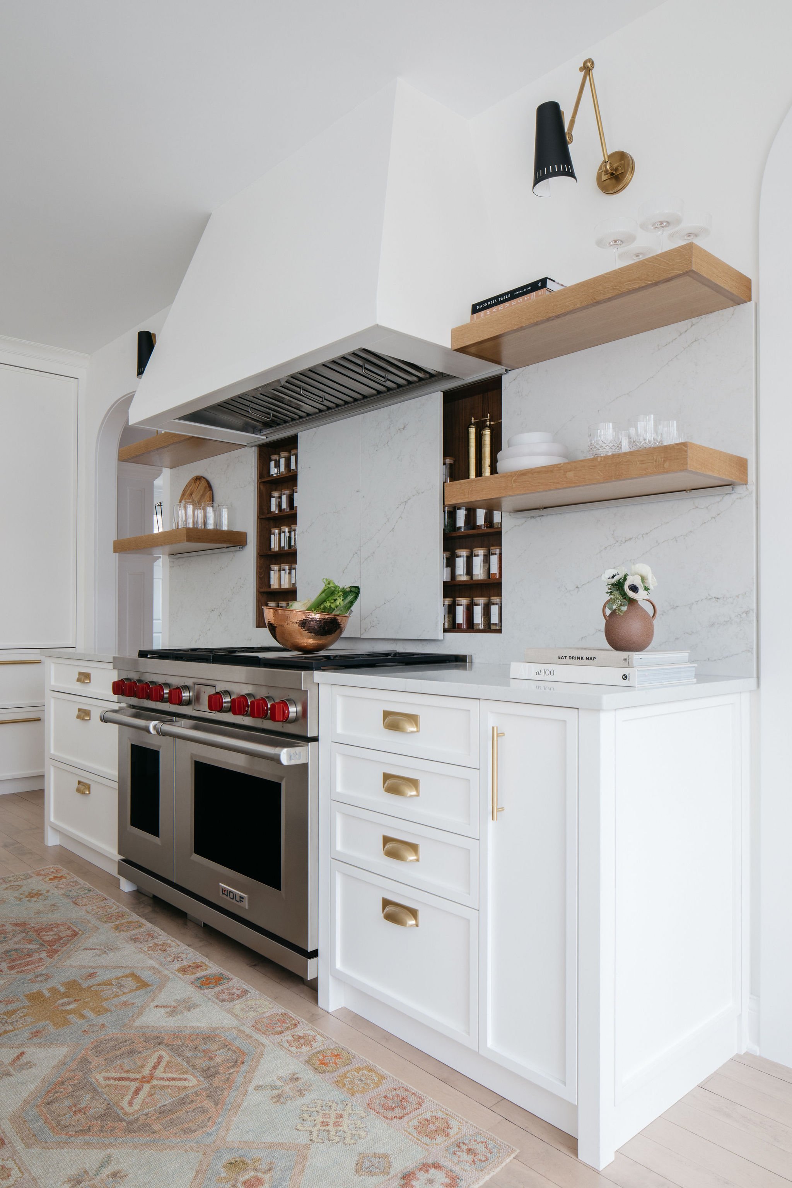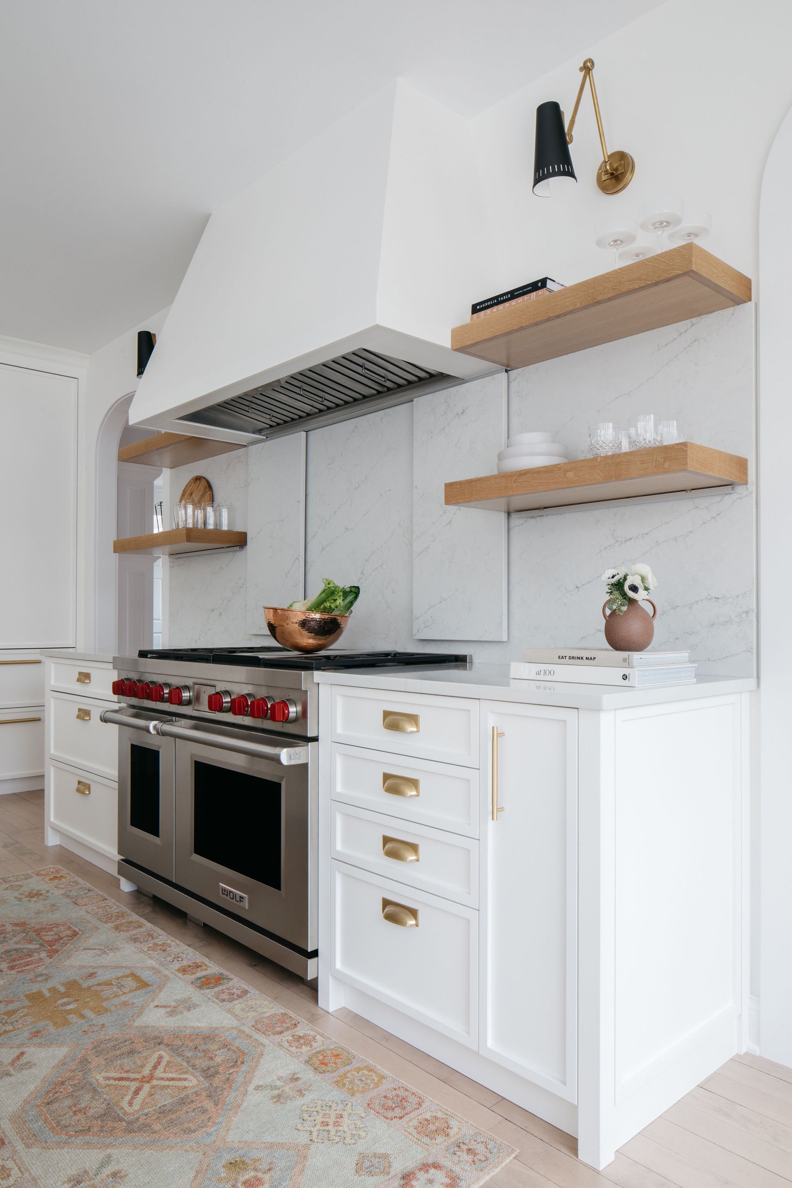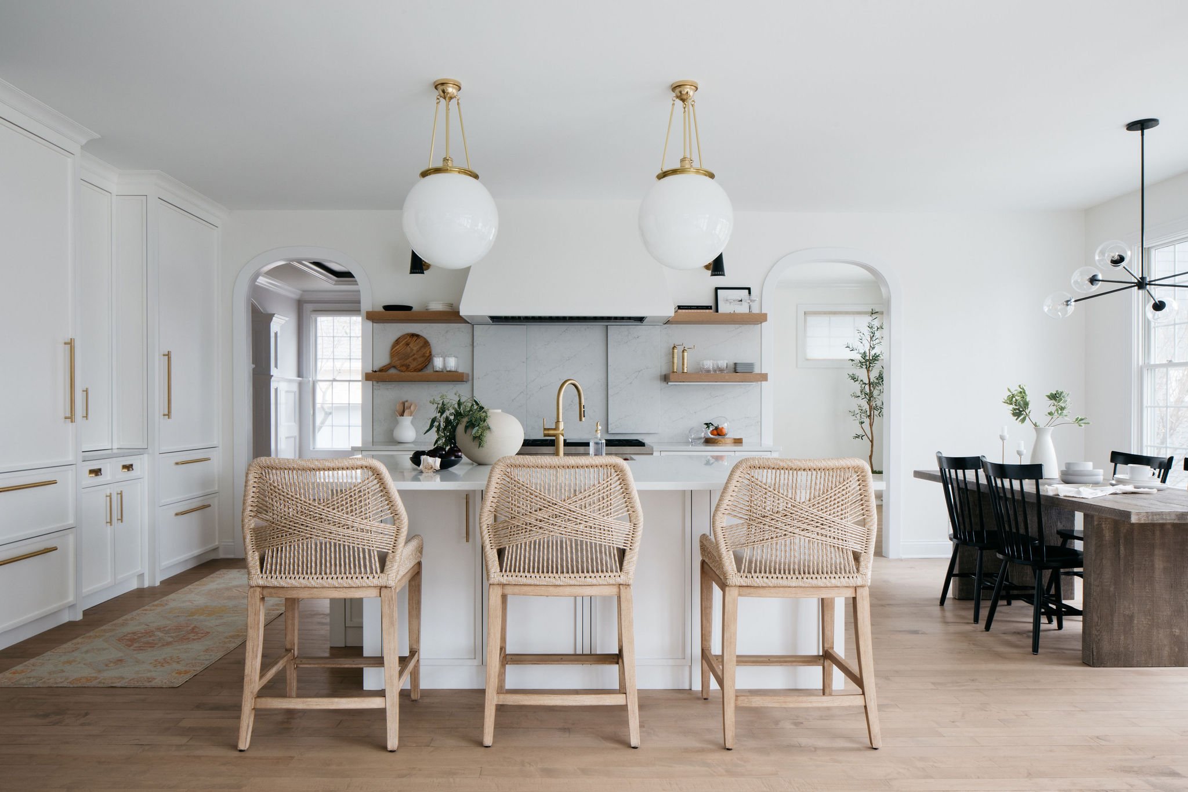cache – noun
-
a collection of items of the same type stored in a hidden or inaccessible place.
This kitchen packs a lot of storage, which is how this project got its name. When we first saw the space there were dark wood cabinets and a half wall with columns separating kitchen from living space. Of course, both had to go. Our client wanted a more open feel and an all-white kitchen. So, we got to work!
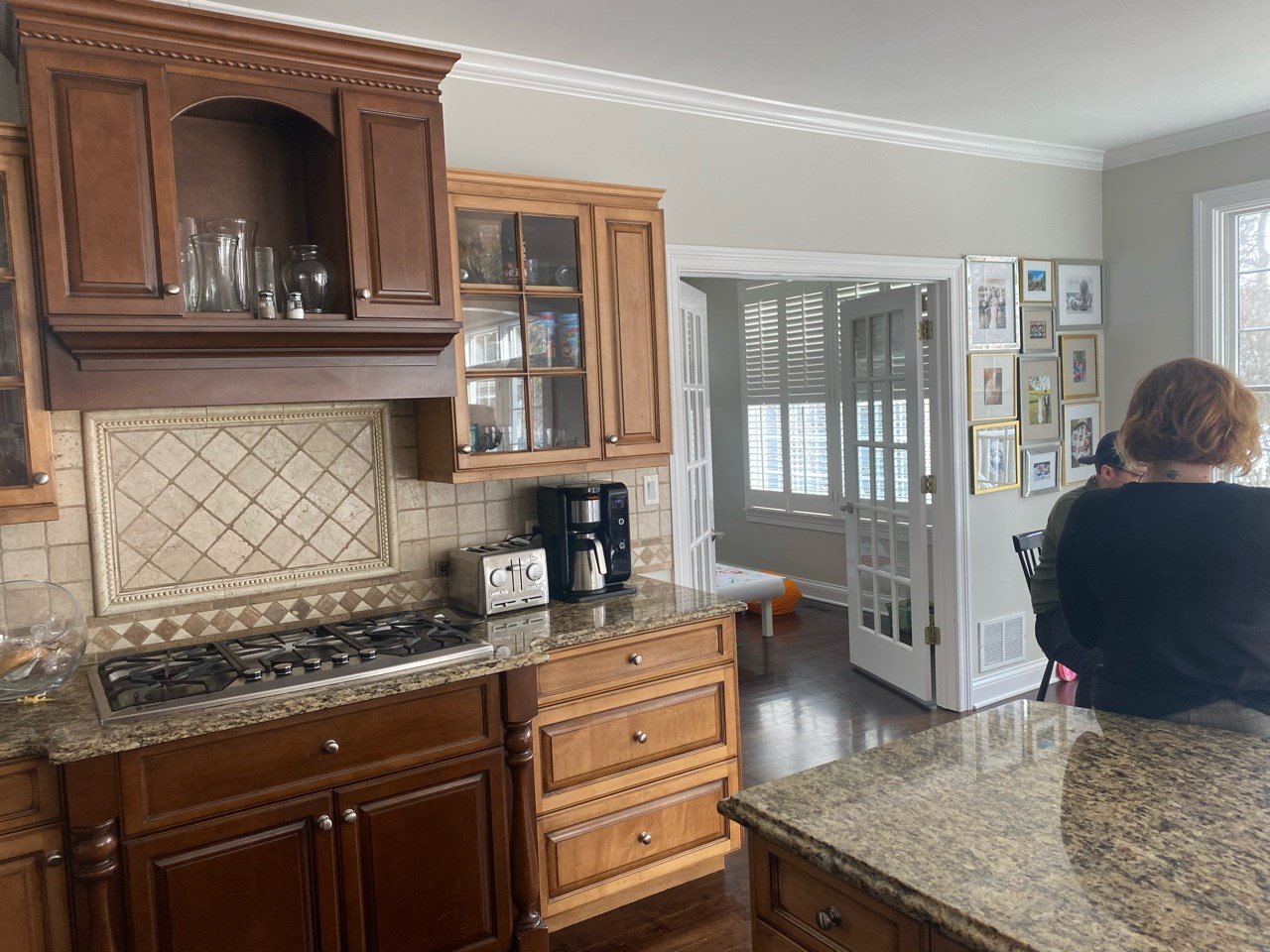
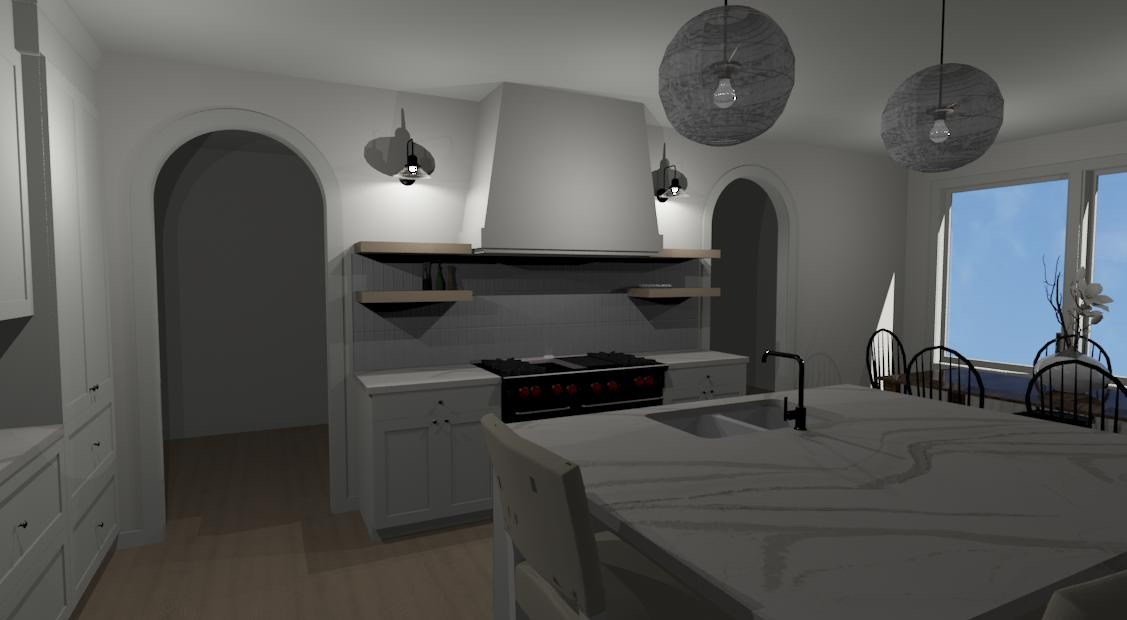
We wanted to utilize a little more wall space, so we framed in part of this French door opening. As you see in the rendering above, we planned to install another arched opening, creating symmetry on this wall.
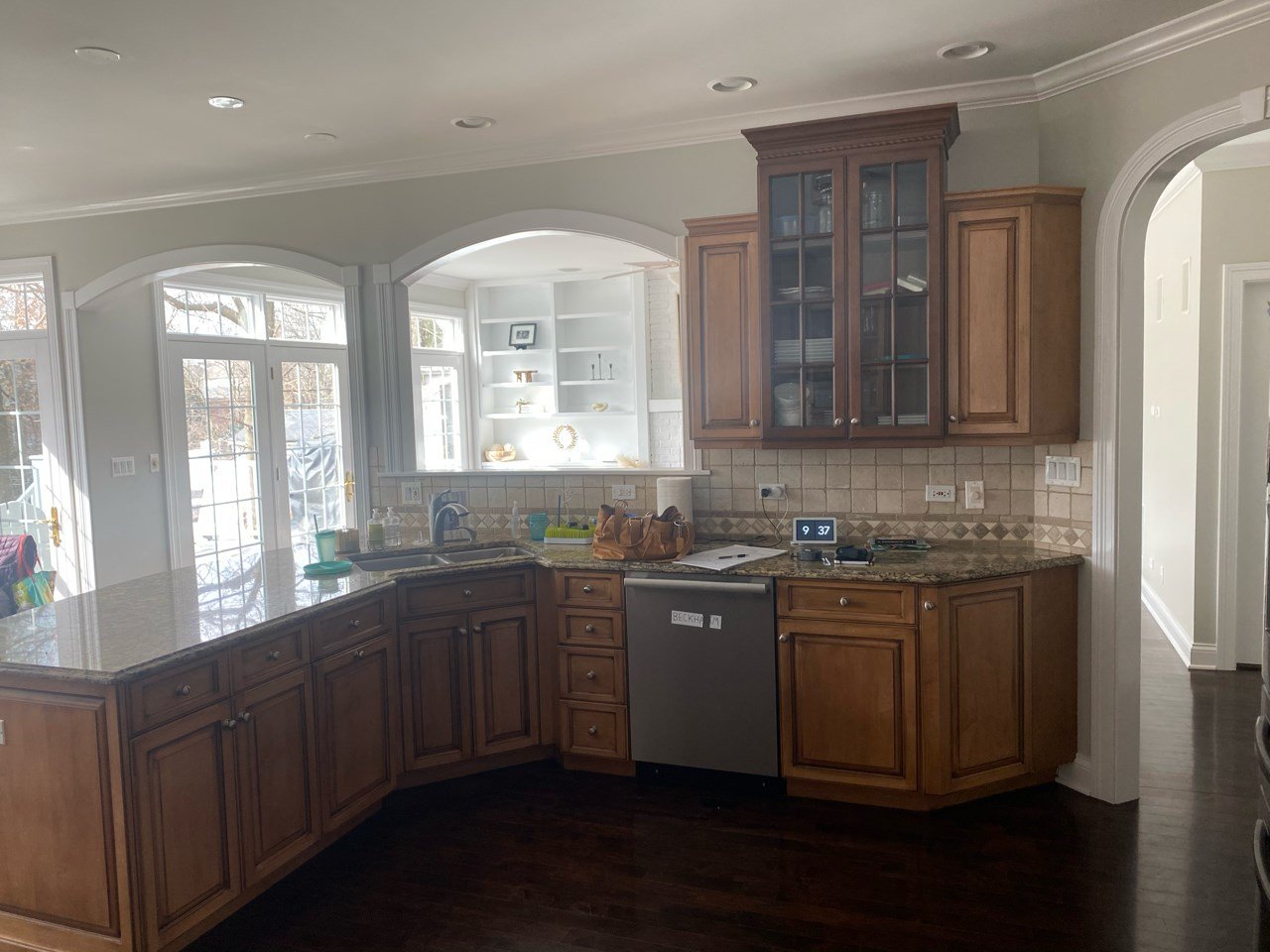
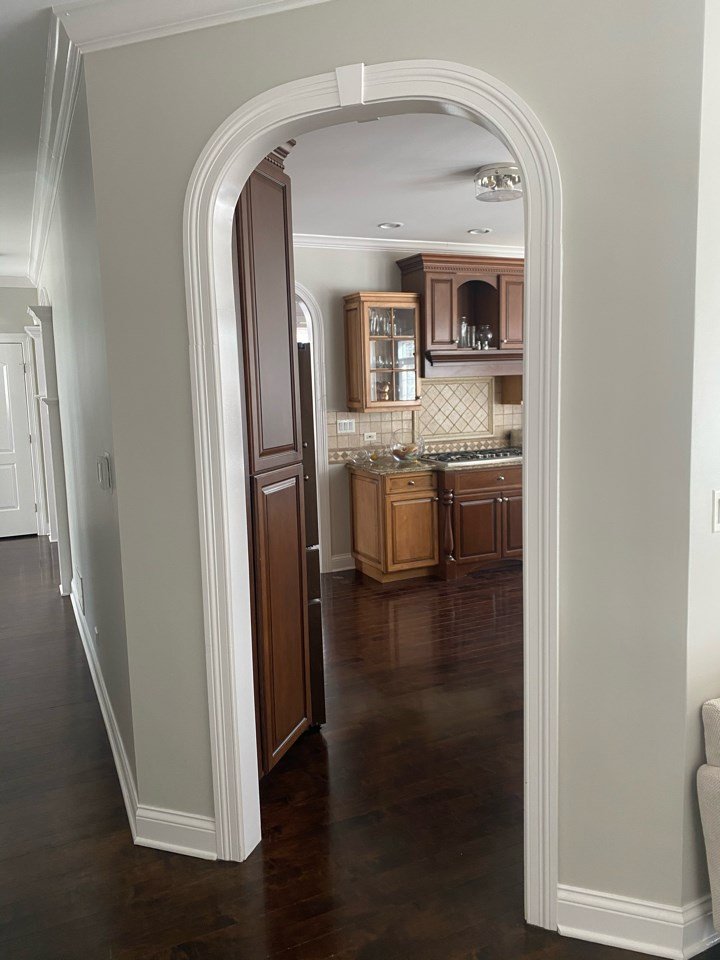
Second up, getting rid of this wall. Which turned out to be no small feat. Additional support was added in the basement, and then a 14” tall steel beam was added that spans the house front to back.
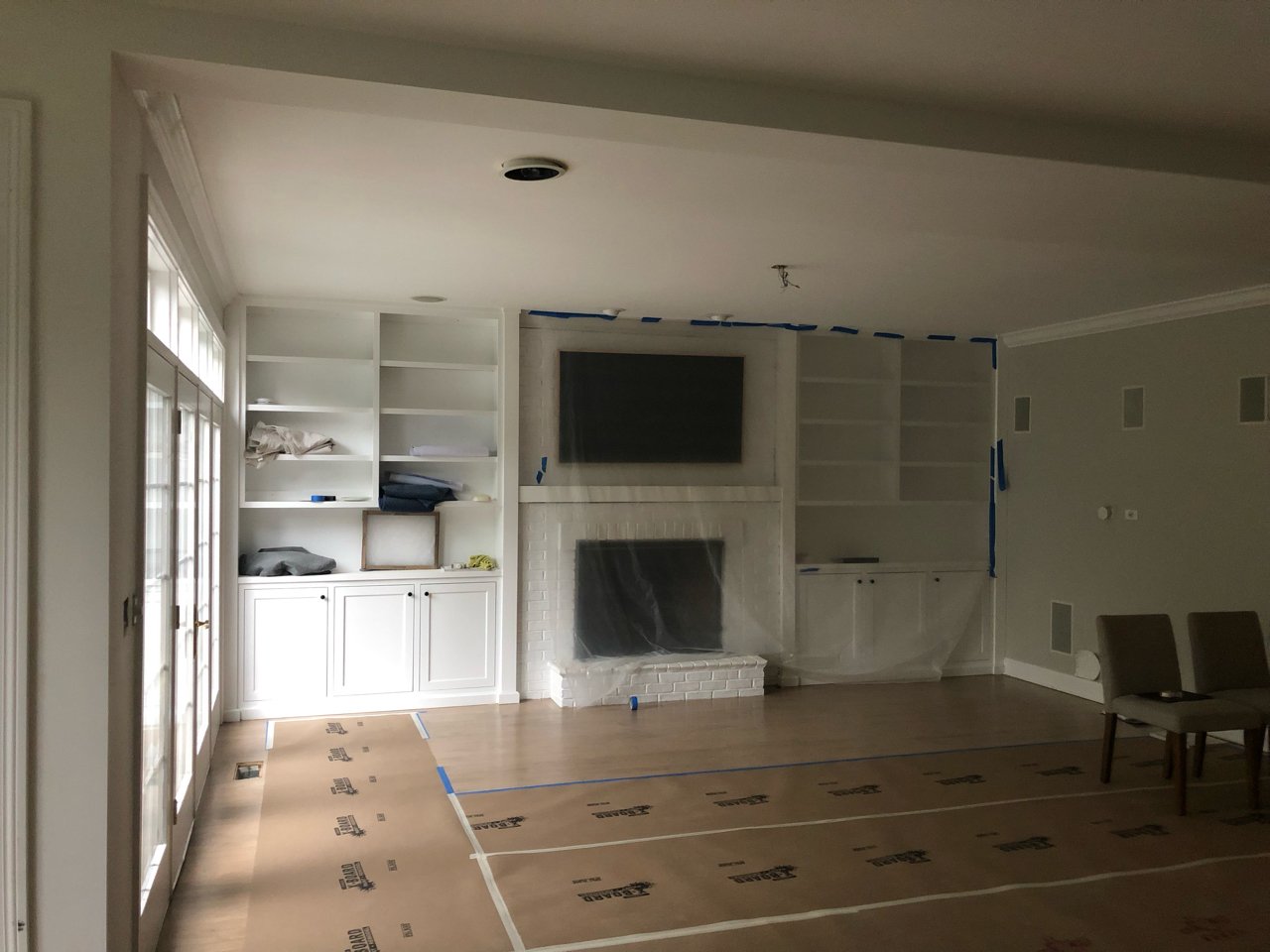

Goodbye wall!
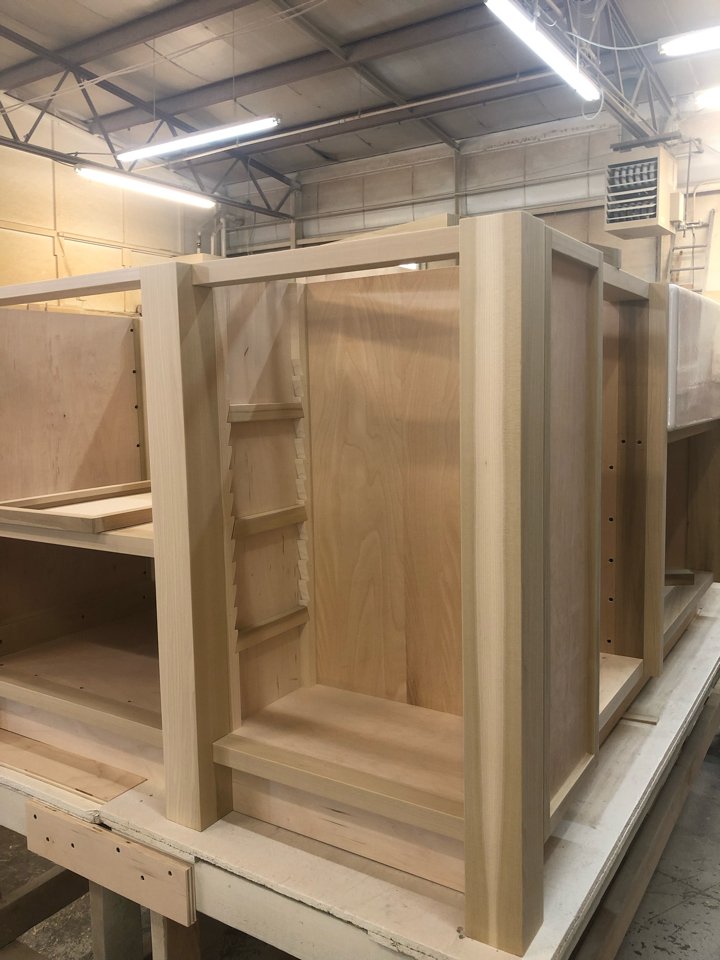
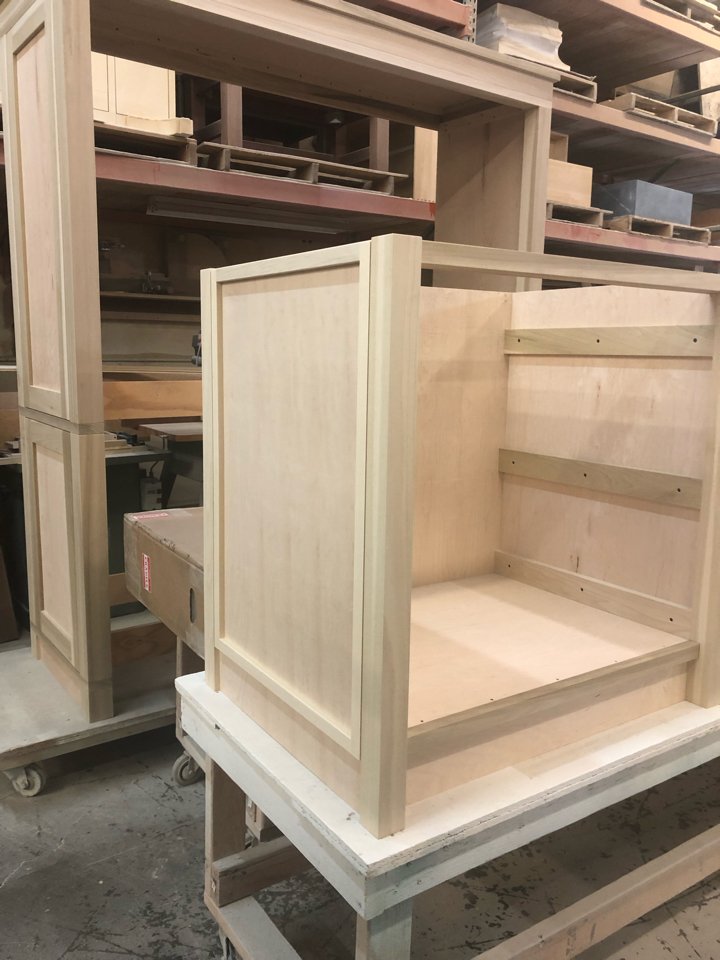
Cabinetry was made locally, so we were able to visit the shop and approve details on the spot. The historic details are beautiful in these all wood cabinets. The saw tooth cut you see inside the cabinet is the adjustable shelf support. Below you can see the cabinets come together in the home.
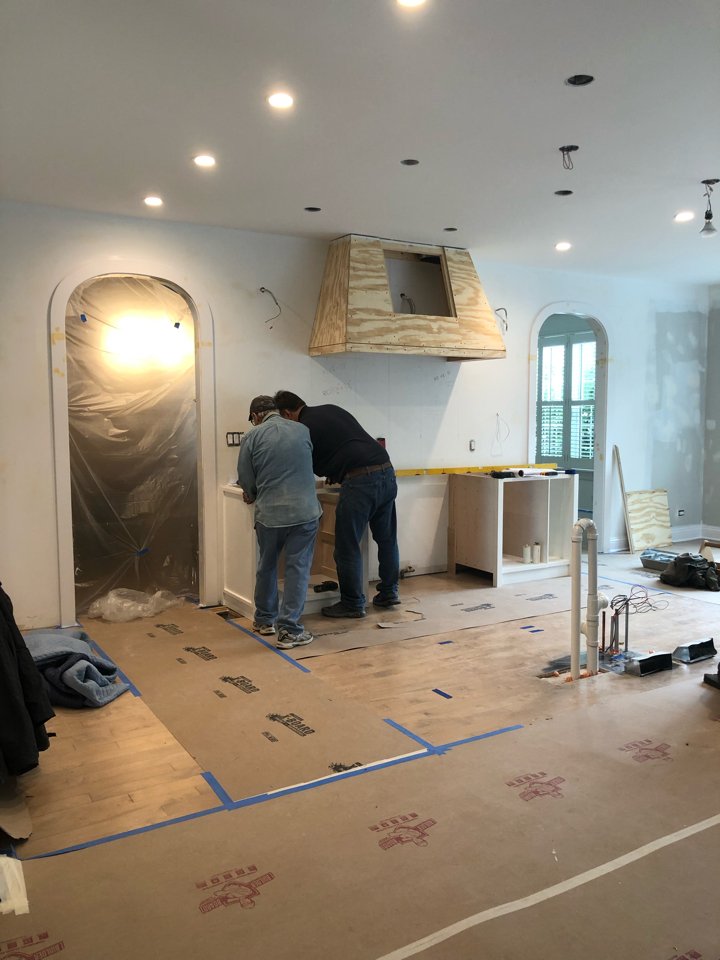
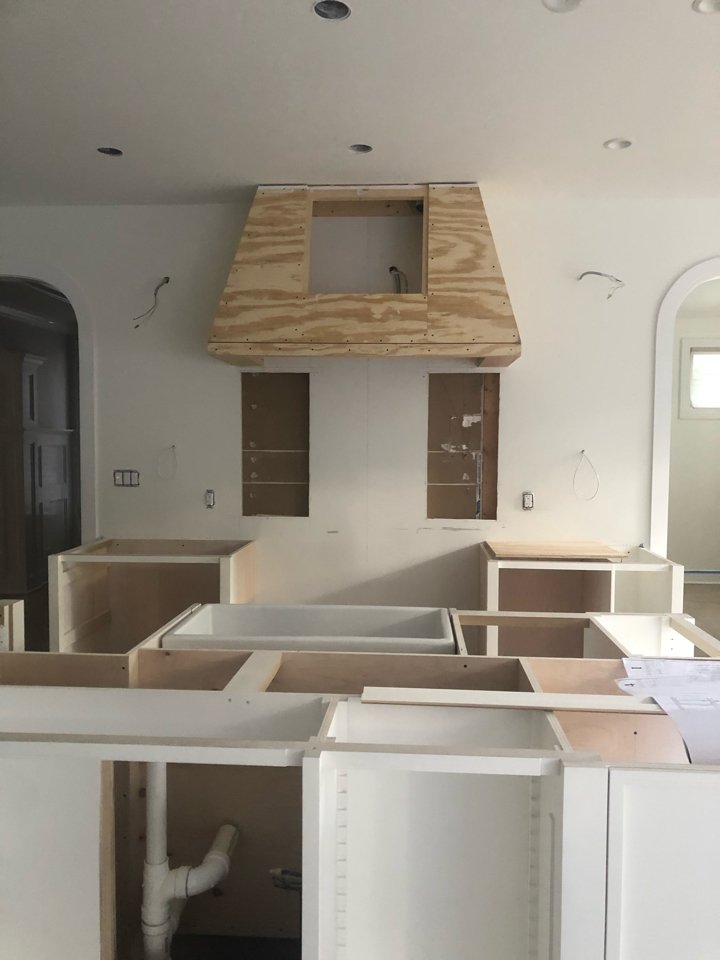
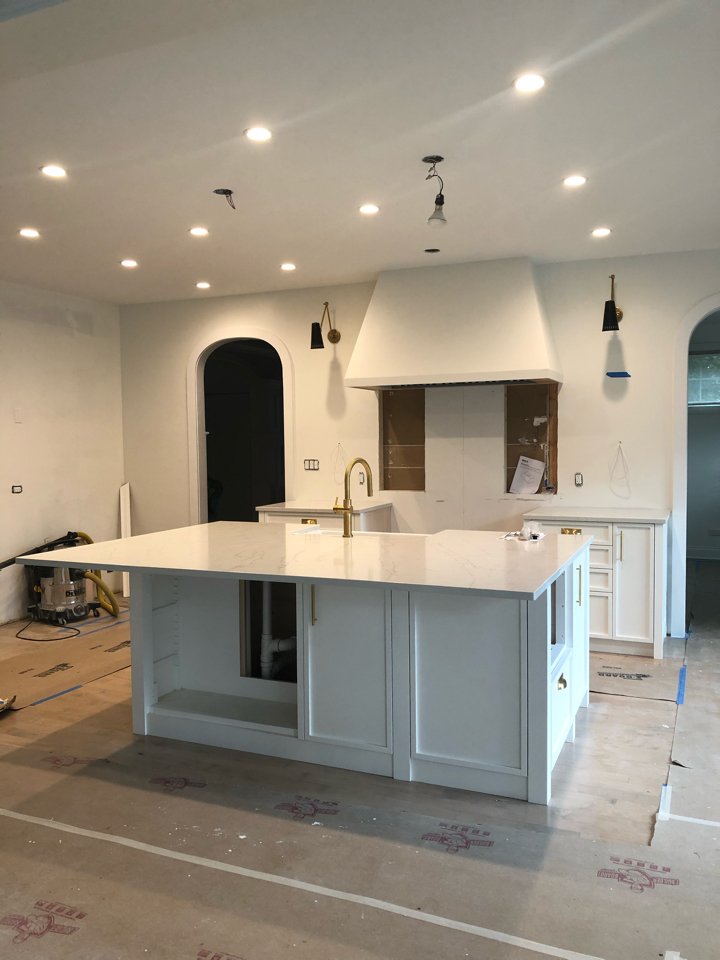
Now we get to the good part! Showing off the finished product and all of the fun storage features hidden in this space.
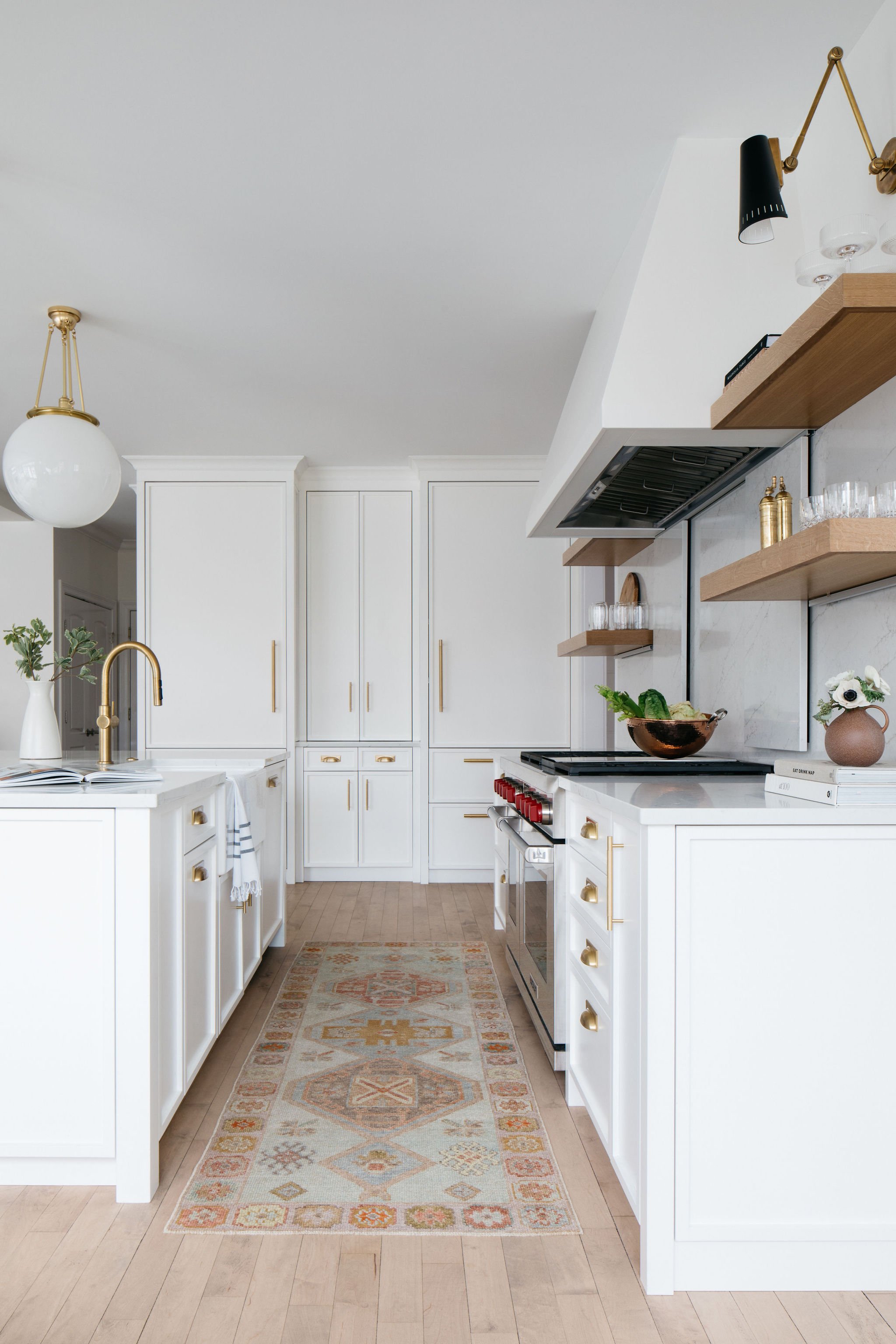
Tall cabinets from left to right; refrigerator, hidden beverage center, and pantry. We finished the interior with walnut because it gave it that touch of warmth it needed.
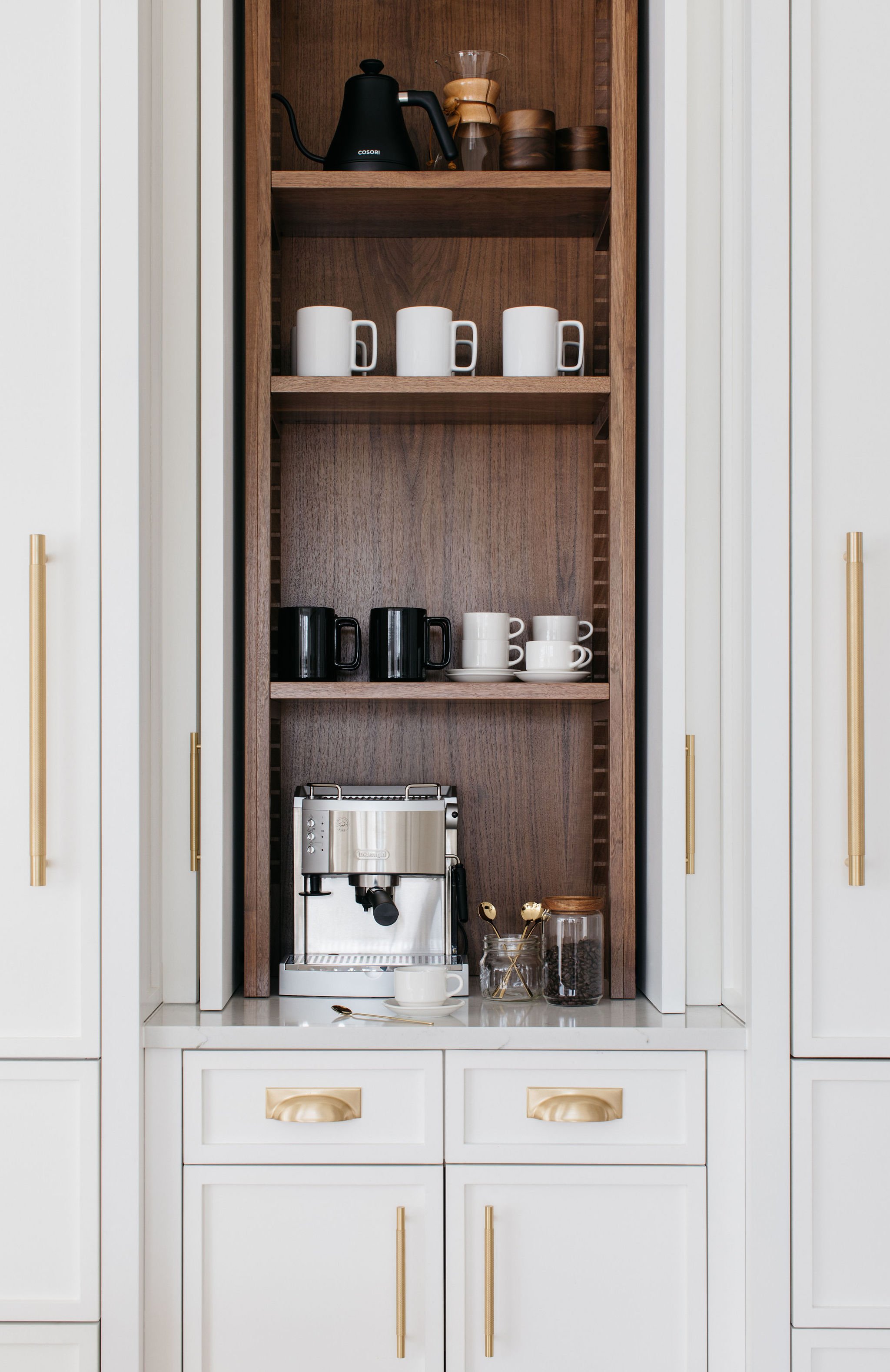
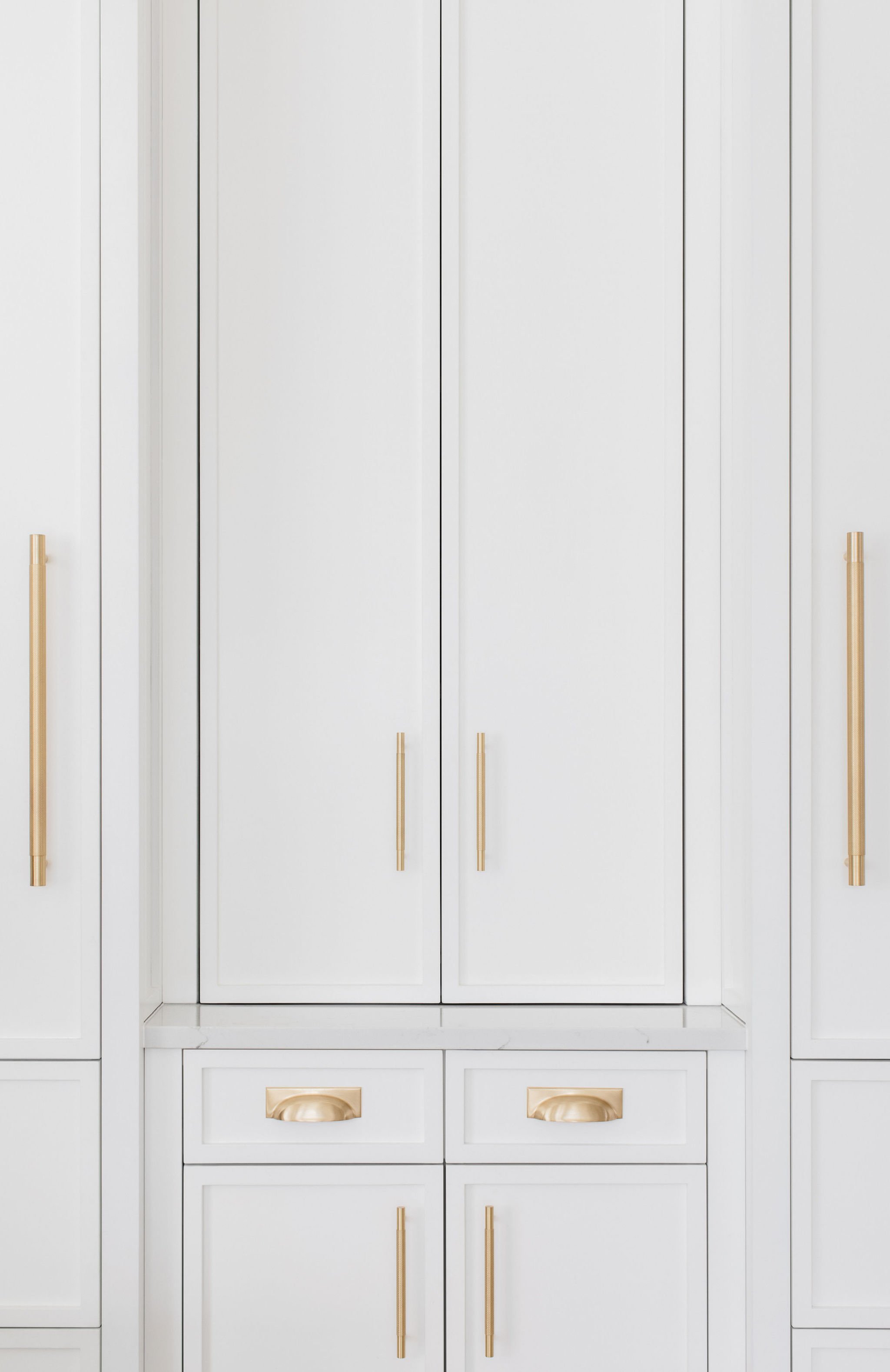
The range wall, hands down, has the coolest feature in the space. Hidden walnut spice racks. These fit in the cavity of a standard depth interior wall. And when I say it took a village to make this happen, I’m not exaggerating. The sliding “doors” are solid quartz material. I may have lost sleep the night before install… but it came together beautifully and was worth all the planning.
We used brass hardware from our friends at MYOH, engineered quartz on the countertops and backsplash, painted white cabinetry with walnut interiors, and white oak floating shelves to bring in the lighter tones of their maple floor. A paneled Sub Zero refrigerator and Wolf dual fuel range are the stars of the appliances here.
We also helped this client with interior design services outside of the kitchen. The runner was sourced from a vintage rug dealer, the living room furniture and bookshelf styling are all courtesy of Ember & Brune’s design team. We specified new stair colors to tie in the millwork throughout the house. When we can be a part of the complete design process, magic happens.
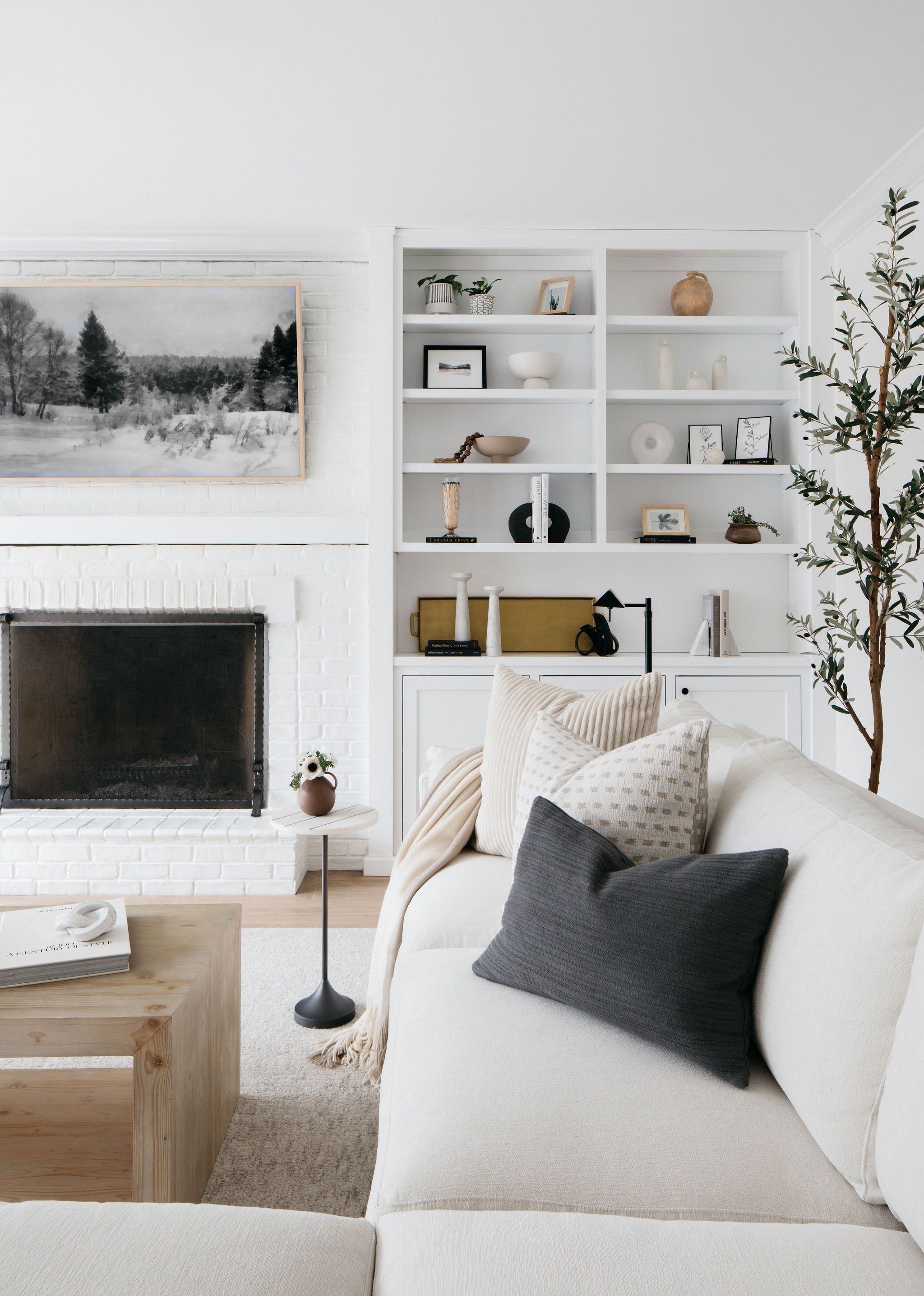
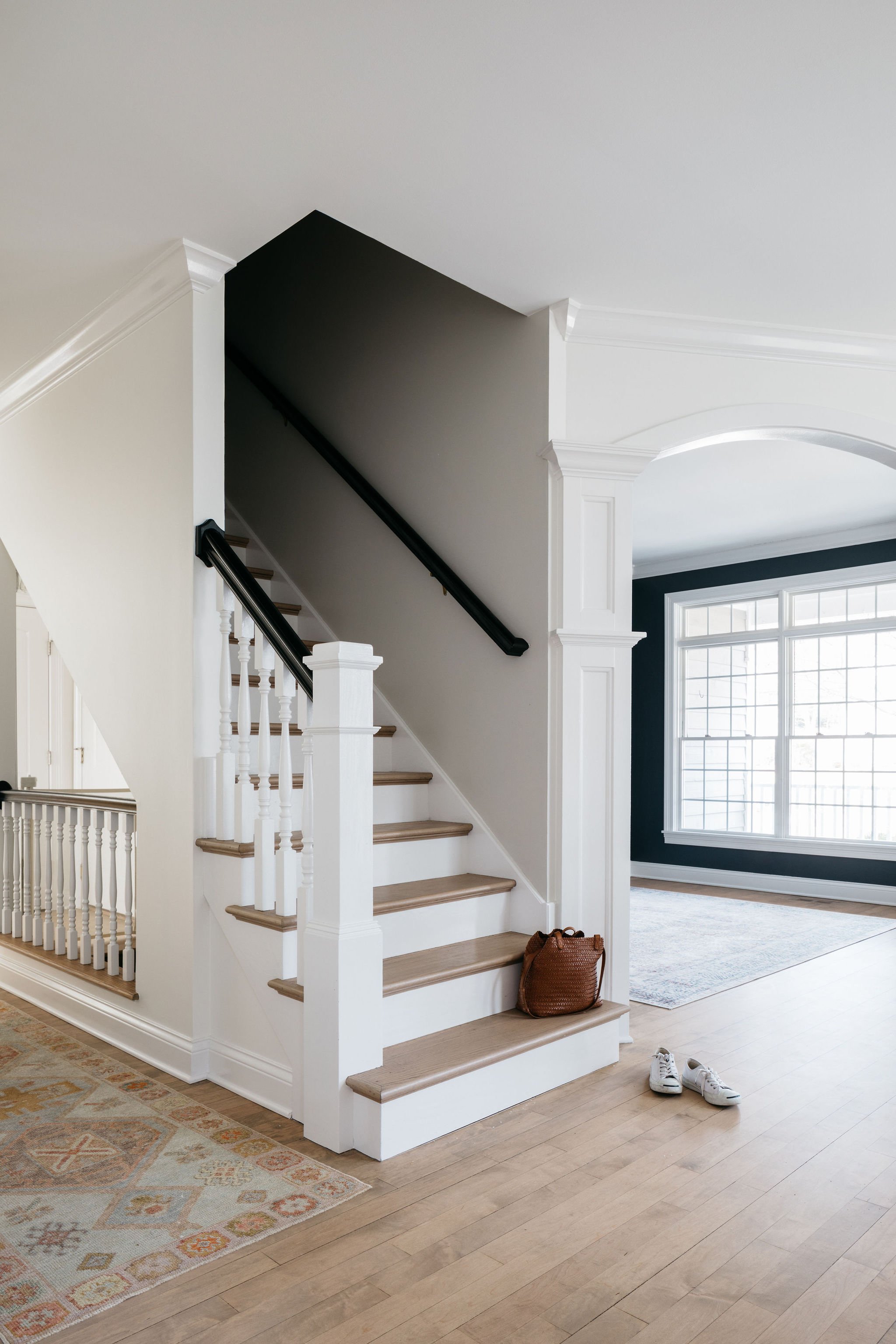
That’s all for #CacheKitchen. I’ll be sharing a new project reveal soon, stay tuned!
